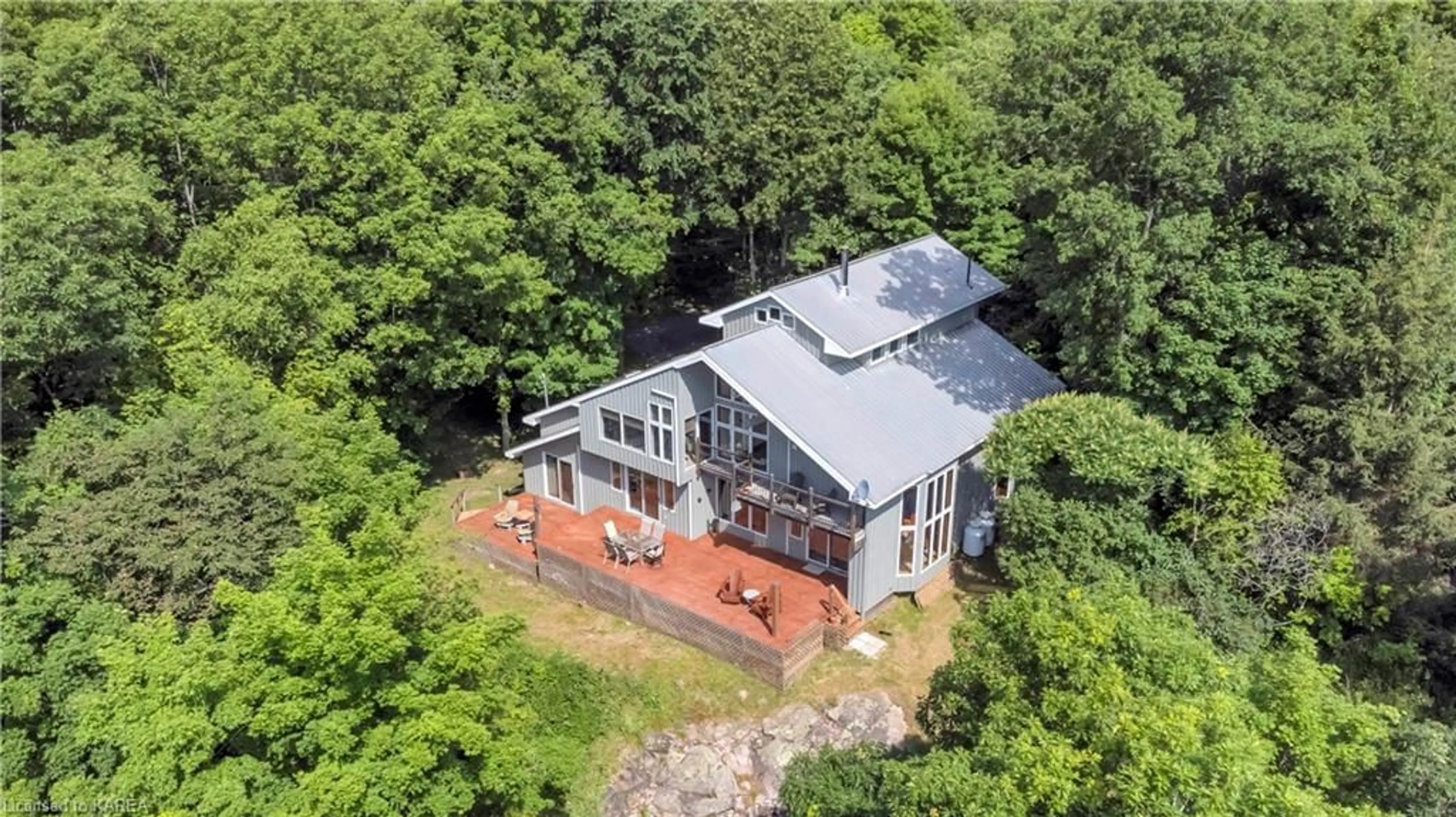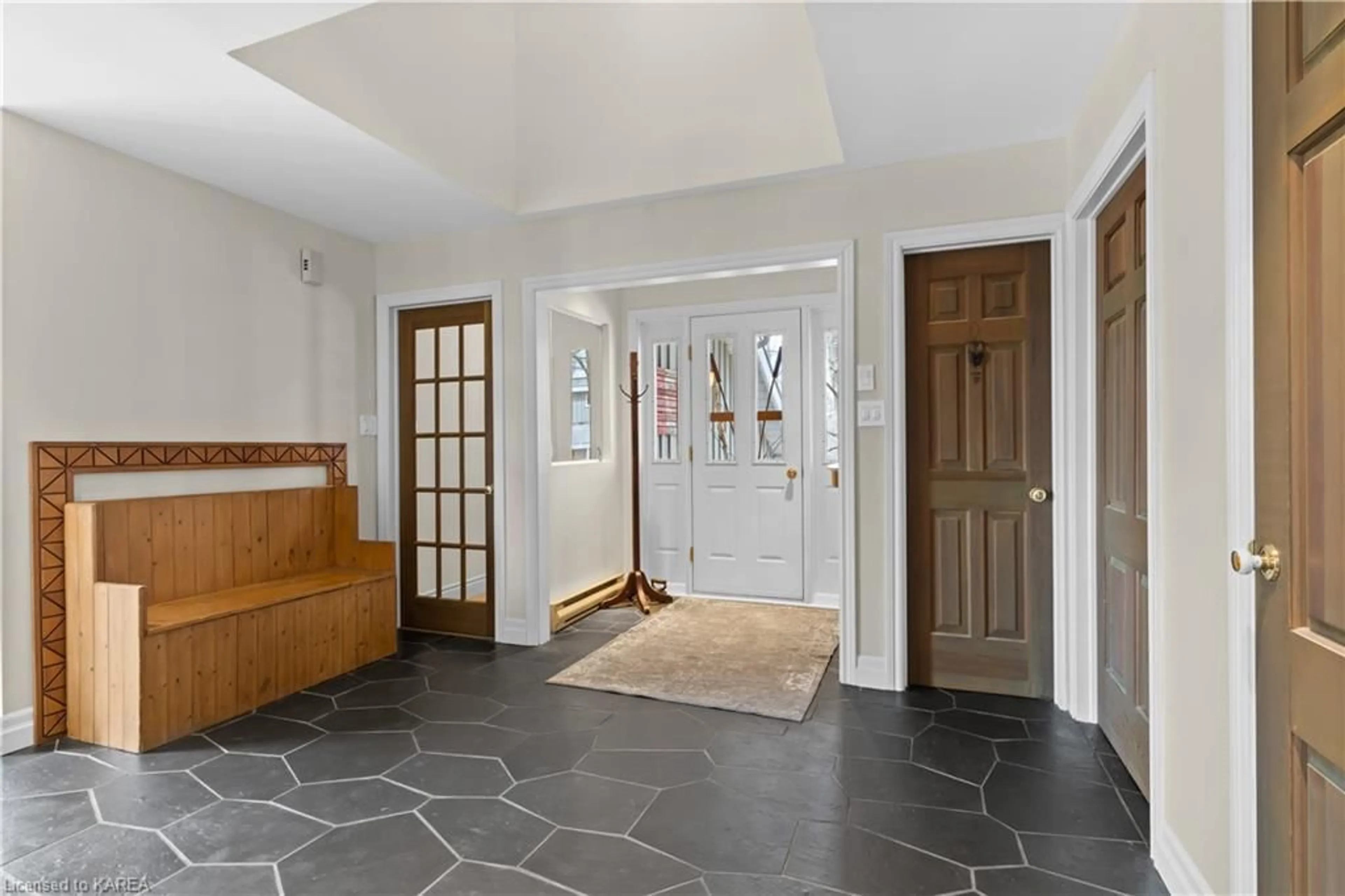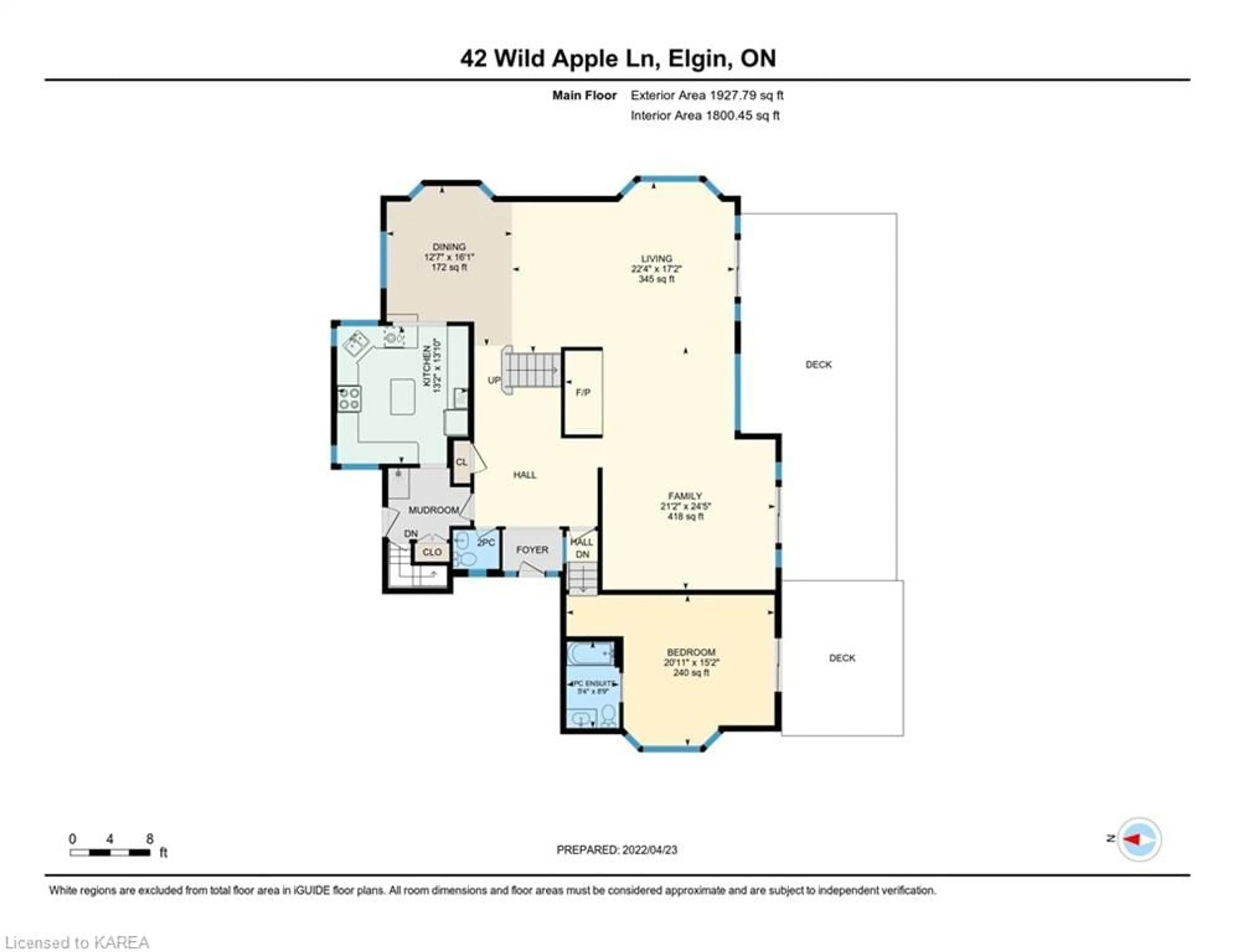42 Wild Apple Lane, Elgin, Ontario K0G 1E0
Contact us about this property
Highlights
Estimated ValueThis is the price Wahi expects this property to sell for.
The calculation is powered by our Instant Home Value Estimate, which uses current market and property price trends to estimate your home’s value with a 90% accuracy rate.$822,000*
Price/Sqft$250/sqft
Days On Market23 days
Est. Mortgage$3,650/mth
Tax Amount (2021)$3,663/yr
Description
This architectural masterpiece is one-of-a-kind, located on Wild Apple Lane, a private lane shared by 13 residents just outside of Elgin. Owning this home awards you shared access to a private tennis court, shared waterfront parcel on Opinicon Lake part of the Rideau River system and minutes to the Cataraqui Trail. The main floor of this spacious multi-level home is complete with open-concept dining, family and entertaining room leading to a spacious kitchen. With nearly 30-foot ceilings featured in the great room, the floor to ceiling windows and wood burning fireplace is a great space to sit and enjoy the water views plus a guest suite featuring a 4-piece ensuite bathroom and double doors leading to the rear deck. The upper level includes a second bedroom, laundry room, 4-piece bathroom, and a master bedroom with a private balcony and 5-piece ensuite with walk through closet. The third-level spacious loft looks down to the main level. Perfect for a work-from-home office and sitting area. Additionally on the property, you will find a fully finished guest house, currently in high demand as a 5-star Airbnb with Super Host status. The guest house includes a 4-piece bath, full kitchen, and a laundry set up with a separate Hydro meter. All minutes to the historic Opinicon Lake Resort.
Property Details
Interior
Features
Main Floor
Kitchen
4.01 x 4.22Dining Room
3.84 x 4.90Family Room
6.45 x 7.44Living Room
6.81 x 5.23Exterior
Features
Parking
Garage spaces -
Garage type -
Total parking spaces 10
Property History
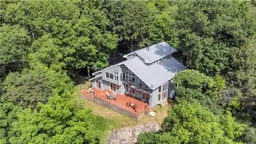 44
44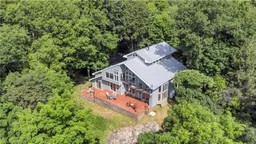 44
44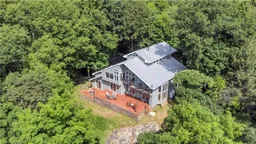 44
44
