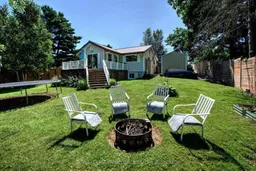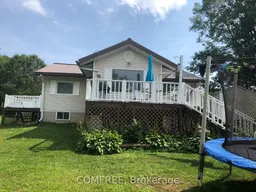Waterfront living on Westport Sand Lake, inside the beautiful Village of Westport! This property offers level access waterfront, stunning sunsets and serene views over the water. The charming home or cottage features 2 bedrooms and 1 bathroom on the main floor and 1 bedroom and another bathroom (2 pc) in the basement. As you walk in the door, you enter into a bright and spacious, open-concept living and kitchen/dining area with plenty of windows that overlook the lake and a deck that accesses the waterside of the property. The home is serviced by a drilled well and septic system and has had many upgrades over the years: propane back up furnace (2017), propane water heater (2017), spray foam insulation, heat pump/central a/c (2023) and is well set up as a home or cottage. The property is located at the end of a private lane with the yard nicely landscaped and fenced for privacy and pets. The waterfront is shallow (approx. 4 ft) for swimming with the public beach and boat launch just a short walk or paddle away. This location is ideal - just outside of the village with all access to amenities, cafes, restaurants and shopping as well as the Rideau Canal System. Walk to the beach, the local vineyard or to the village. Fish, boat, relax - this is the perfect blend of nature and convenience.
Inclusions: Fridge, Stove, Washer, Dryer, Dishwasher, Microwave, Dock





