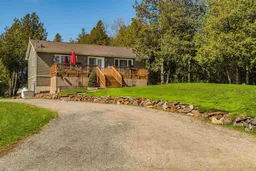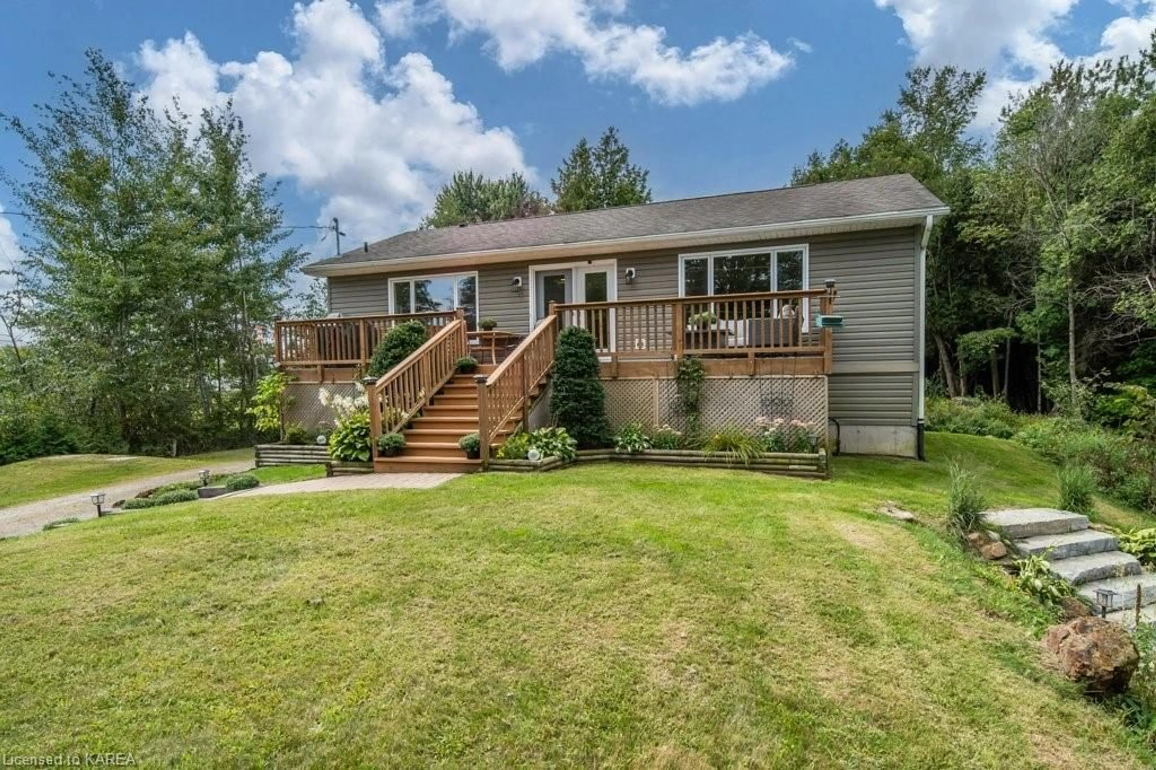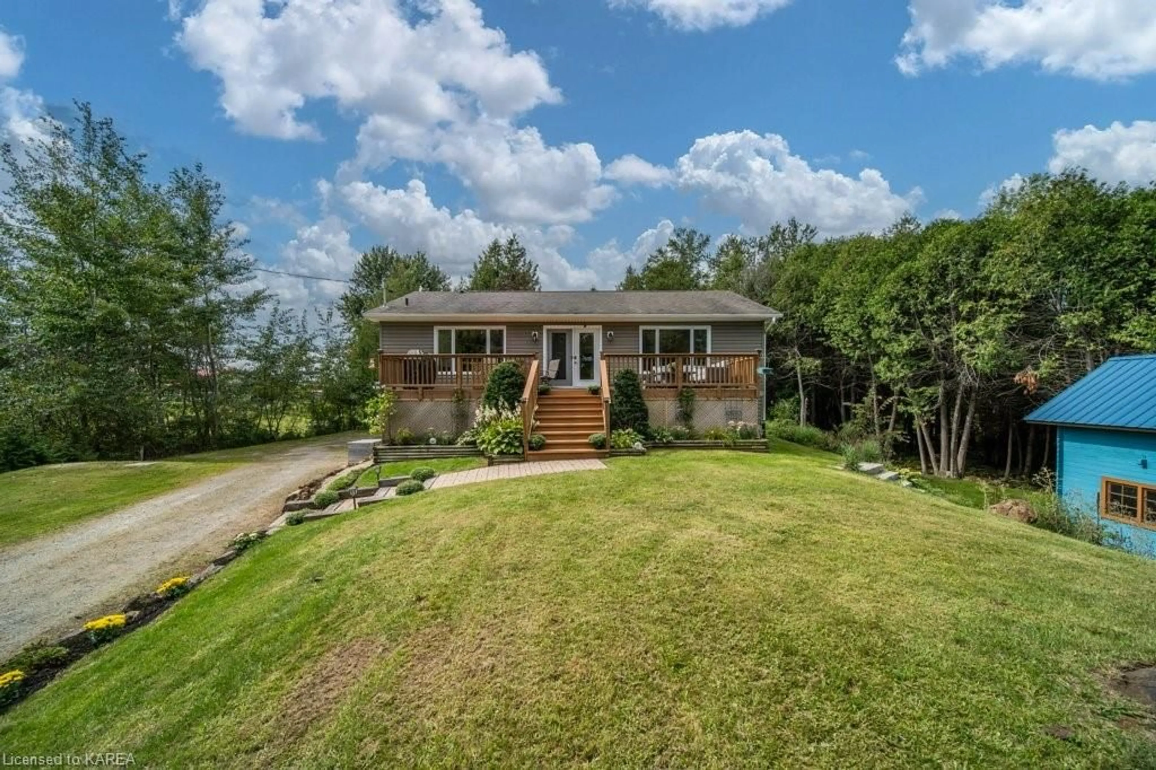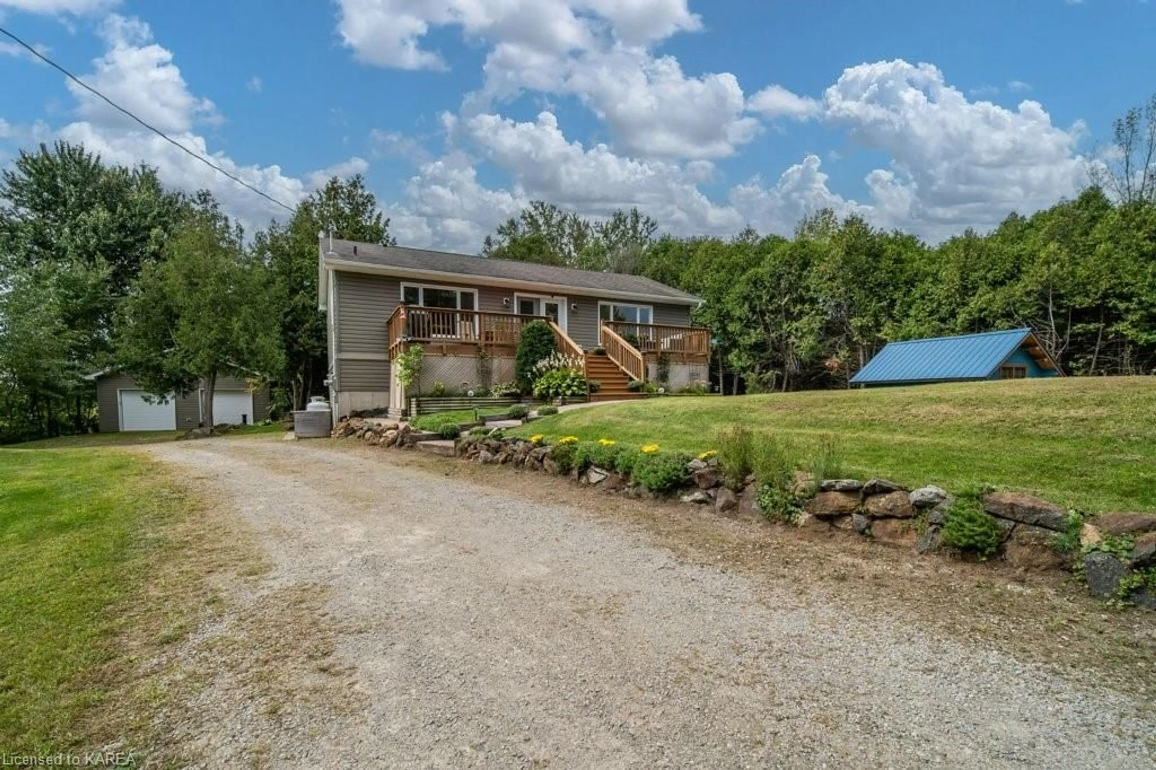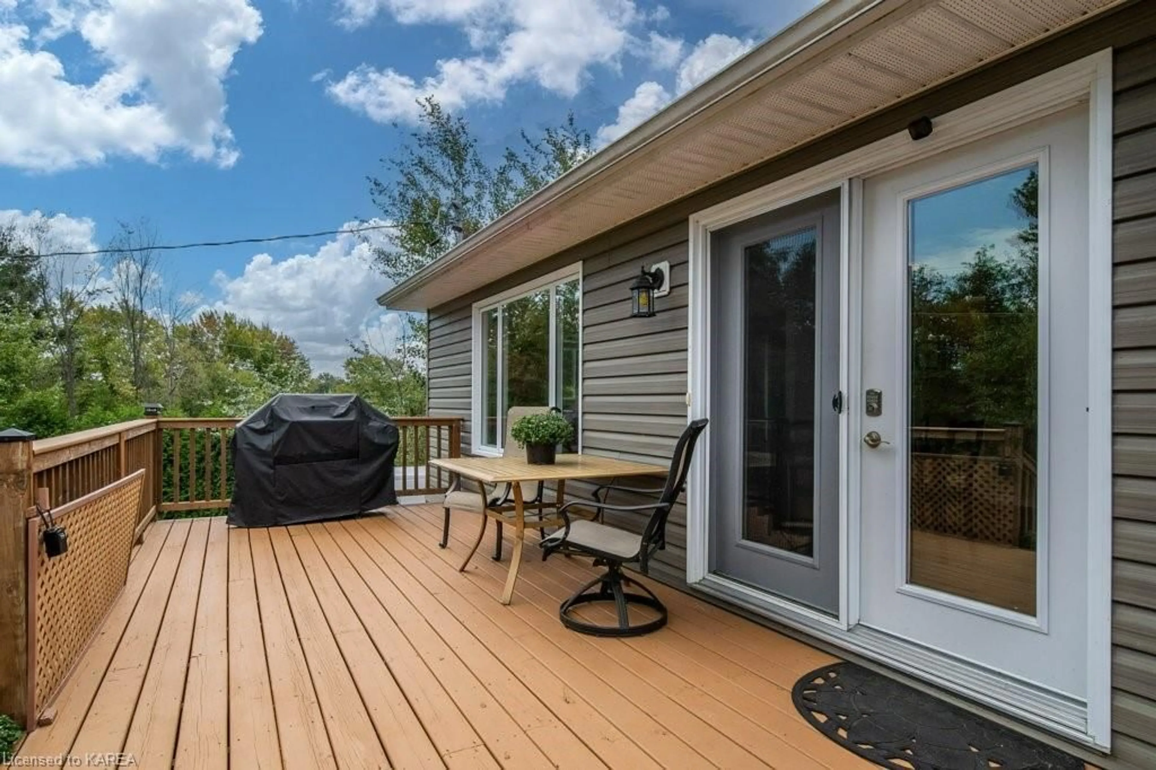386 Short Point Rd, Lyndhurst, Ontario K0E 1N0
Contact us about this property
Highlights
Estimated valueThis is the price Wahi expects this property to sell for.
The calculation is powered by our Instant Home Value Estimate, which uses current market and property price trends to estimate your home’s value with a 90% accuracy rate.Not available
Price/Sqft$339/sqft
Monthly cost
Open Calculator
Description
Experience a serene retreat away from the hustle of daily life at this modern home with enchanting views of Lower Beverley Lake. This lovely bungalow delivers 3 good-sized Bedrooms, 2 full Baths and an open concept Living/Dining/Kitchen with those stunning water views. The well-equipped Kitchen offers lots of cupboard space and a large island for casual dining or food prep. The Family Room, on the lower Walkout level, offers space for movie nights or the gamers - when they go low (Family Room), you can go high (Living Room). Outdoors, the extra-large front Deck offers perfect entertaining space and the propane-connected Barbeque. The two-year-old, much admired Blue Bunkie offers a 3-season Home Office with a view or a private Guest space with its 6ft tall sleeping loft, 3 screened windows, Heat Pump and wired Ethernet connection. The detached, two-car Garage will light up the hearts of all hobbyists and includes a Level 2 Electric Vehicle charger. Foodies will be thrilled with the five-minute drive to the much-loved country market for farm fresh produce. Enjoy campfires in the backyard or build forts in the treed side yard or try your luck with year-round fishing opportunities. One minute to Kendricks Park with a beach and playground or minutes to village shops. Located within the golden triangle of 40 minutes to Kingston, Smith Falls or Brockville - this package is perfect. Come home to 386 Short Point Road, where every day feels like a holiday.
Property Details
Interior
Features
Main Floor
Eat-in Kitchen
3.48 x 3.40open concept / vinyl flooring
Living Room/Dining Room
313.89 x 3.403-piece / laminate / open concept
Bedroom Primary
3.38 x 3.68Carpet Wall-to-Wall
Bathroom
2.31 x 2.364-piece / linen closet / vinyl flooring
Exterior
Features
Parking
Garage spaces 2
Garage type -
Other parking spaces 6
Total parking spaces 8
Property History
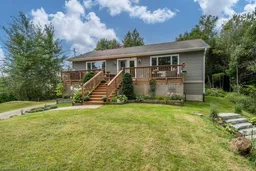 50
50