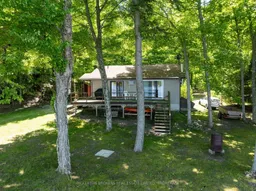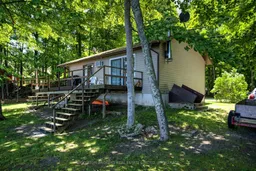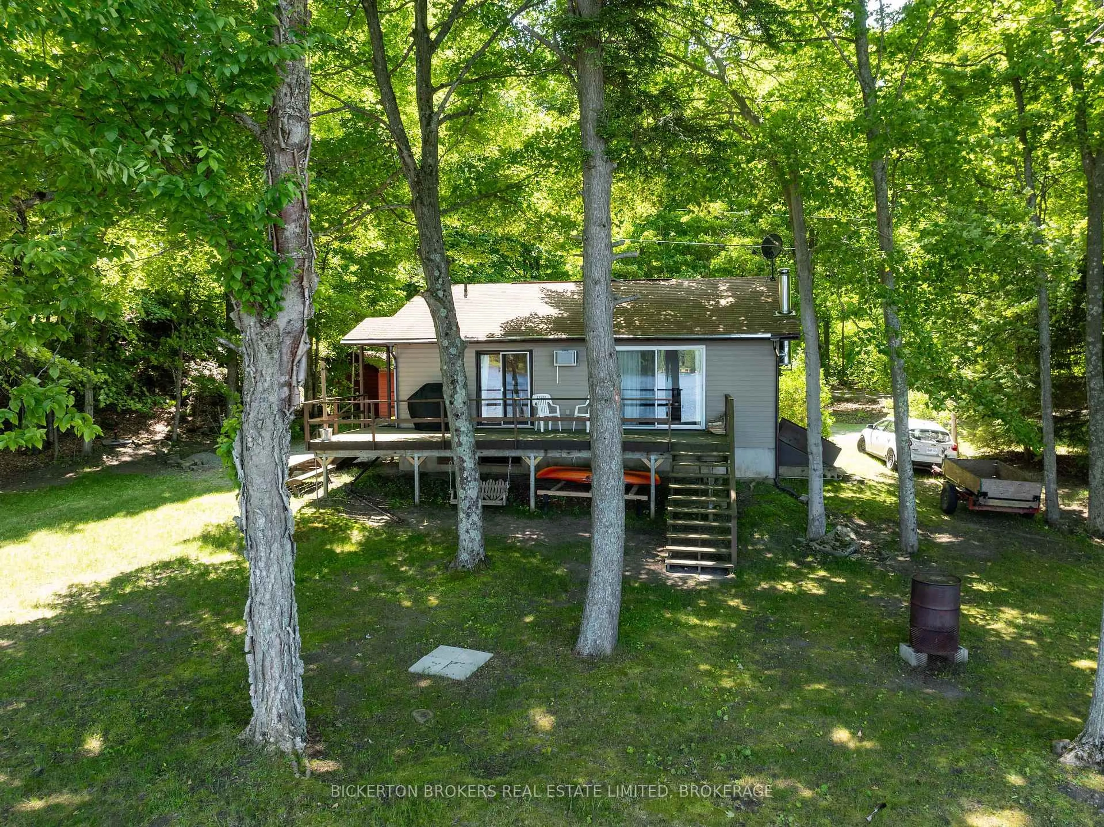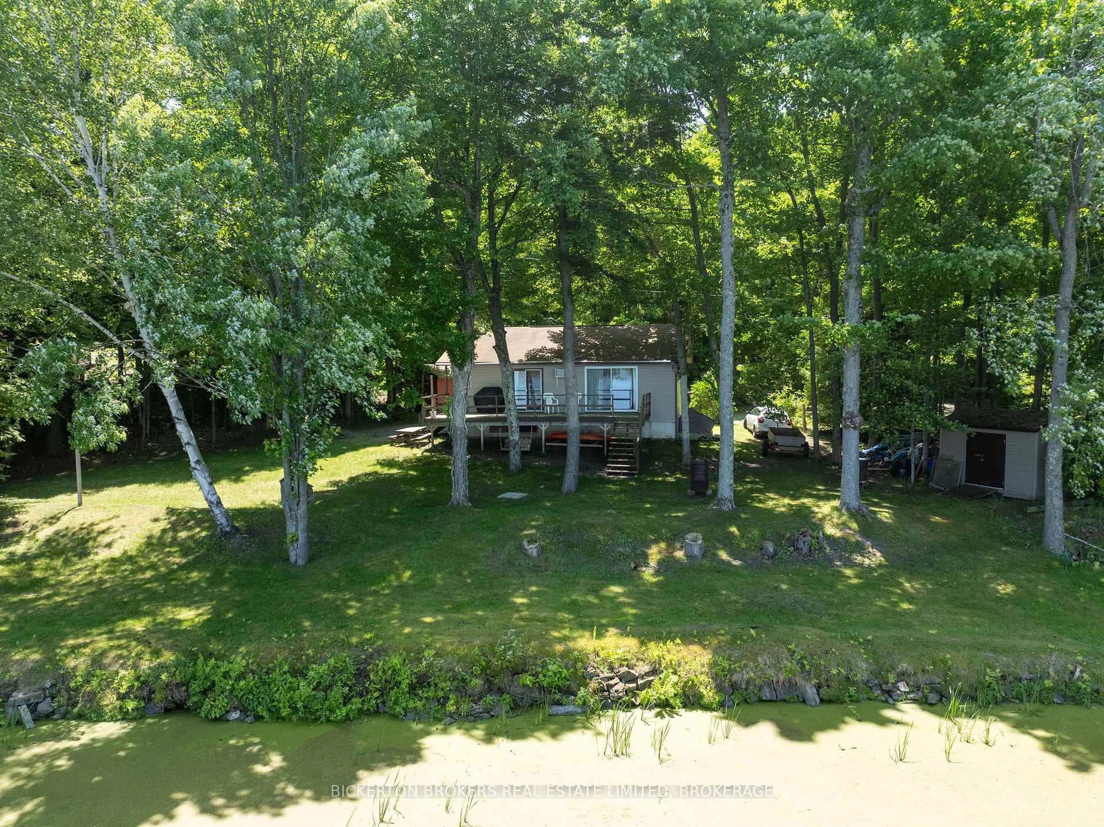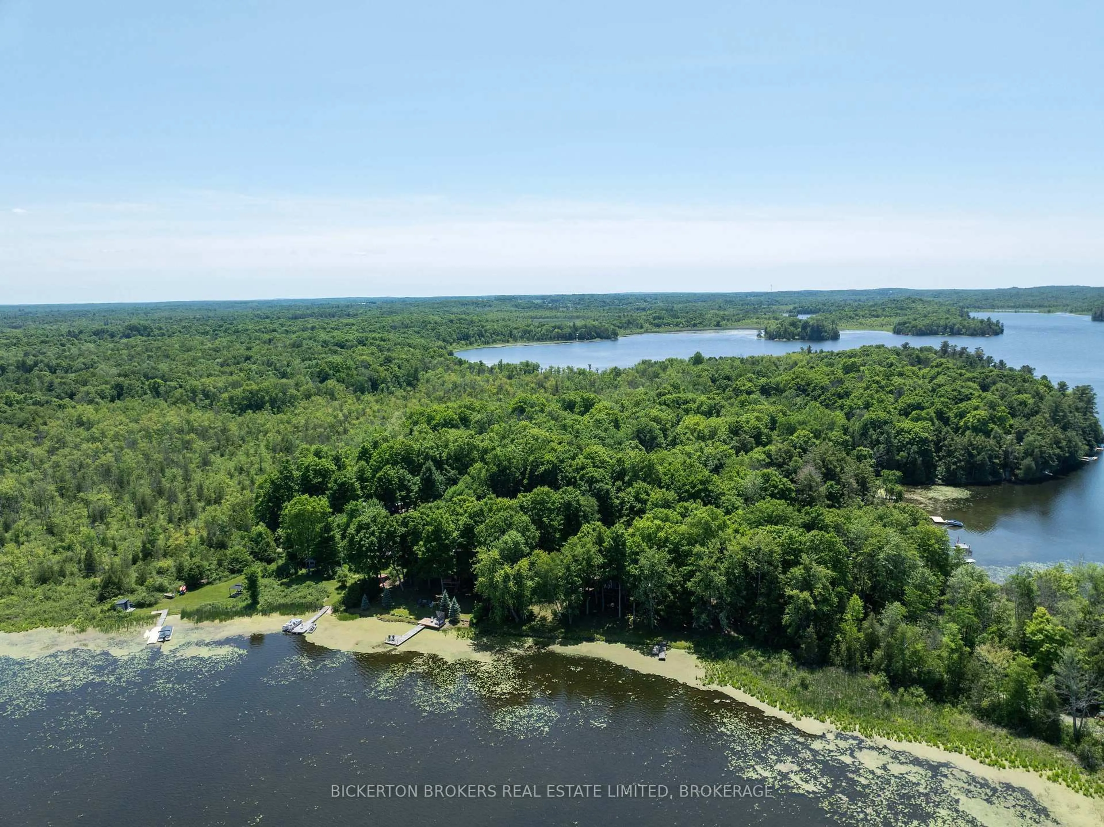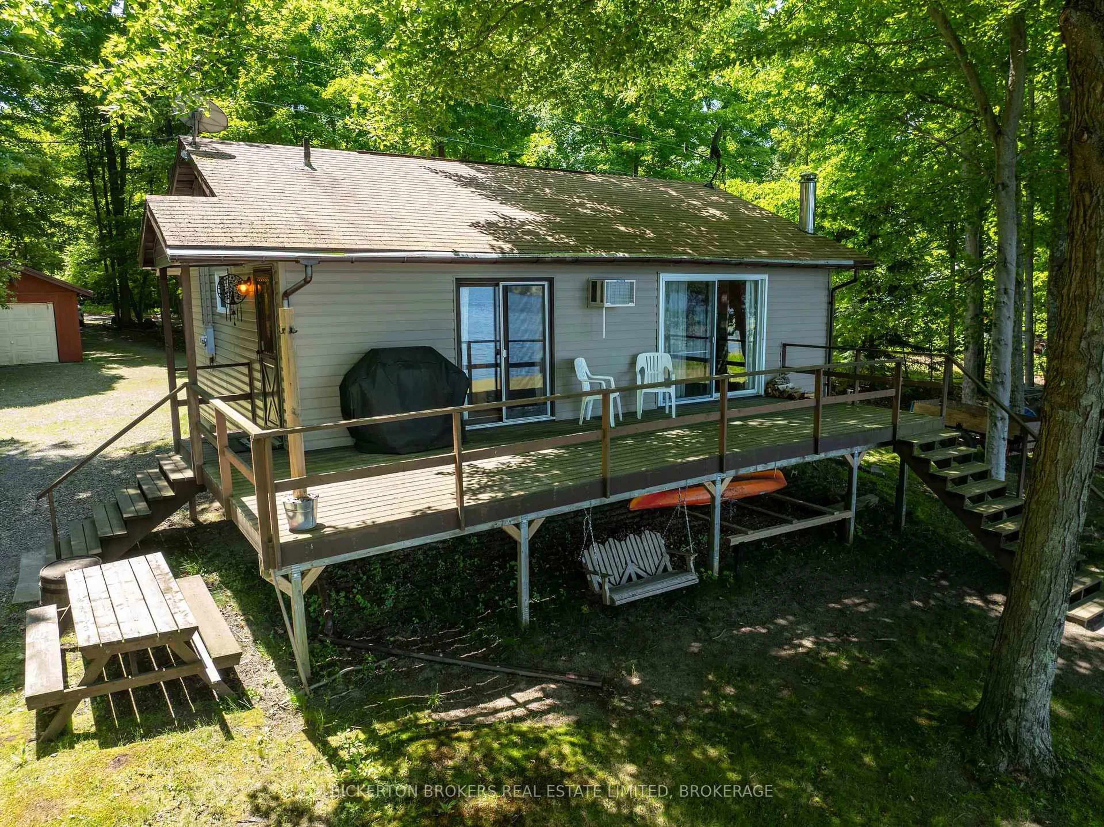375 Cedar Sands Roadway Rd, Rideau Lakes, Ontario K0E 1N0
Contact us about this property
Highlights
Estimated valueThis is the price Wahi expects this property to sell for.
The calculation is powered by our Instant Home Value Estimate, which uses current market and property price trends to estimate your home’s value with a 90% accuracy rate.Not available
Price/Sqft$571/sqft
Monthly cost
Open Calculator
Description
Welcome to your lakeside getaway, where sunsets come standard and peace and quiet are expected. This charming 3-bedroom, 1-bathroom waterfront cottage offers direct access to Lower Beverly Lake. Whether you're sipping morning coffee on the large deck overlooking the water, hopping in your boat to explore this amazing lake or launching a kayak for an afternoon paddle, you'll find serenity right outside your door. The cottages layout is thoughtful and practical. The spacious primary bedroom offers a restful retreat, while two additional bedrooms provide space for family or guests. Step outside, and you'll discover even more to love. The property includes not one, but two sheds ideal for your gear, tools, or a future hobby space as well as a detached garage. The outdoor area offers room to gather, garden, or simply soak in the sights and sounds of nature. Located just a short drive from Kendrick's Park, a great spot for picnics and swimming, and less than 15 minutes from area villages, this cottage combines the beauty of natural surroundings with convenient community access. You are also 40 minutes from Kingston and Brockville. Whether you're looking for a weekend escape or a place to call home, this lakeside property blends comfort, function, and relaxation in one inviting package. Bring your fishing rod and your imagination this is the start of your next adventure.
Property Details
Interior
Features
Main Floor
Kitchen
2.48 x 3.43Living
4.06 x 3.43Br
2.94 x 2.22Br
2.94 x 3.25Exterior
Features
Parking
Garage spaces 1
Garage type Detached
Other parking spaces 5
Total parking spaces 6
Property History
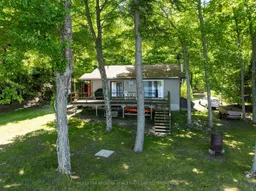 31
31