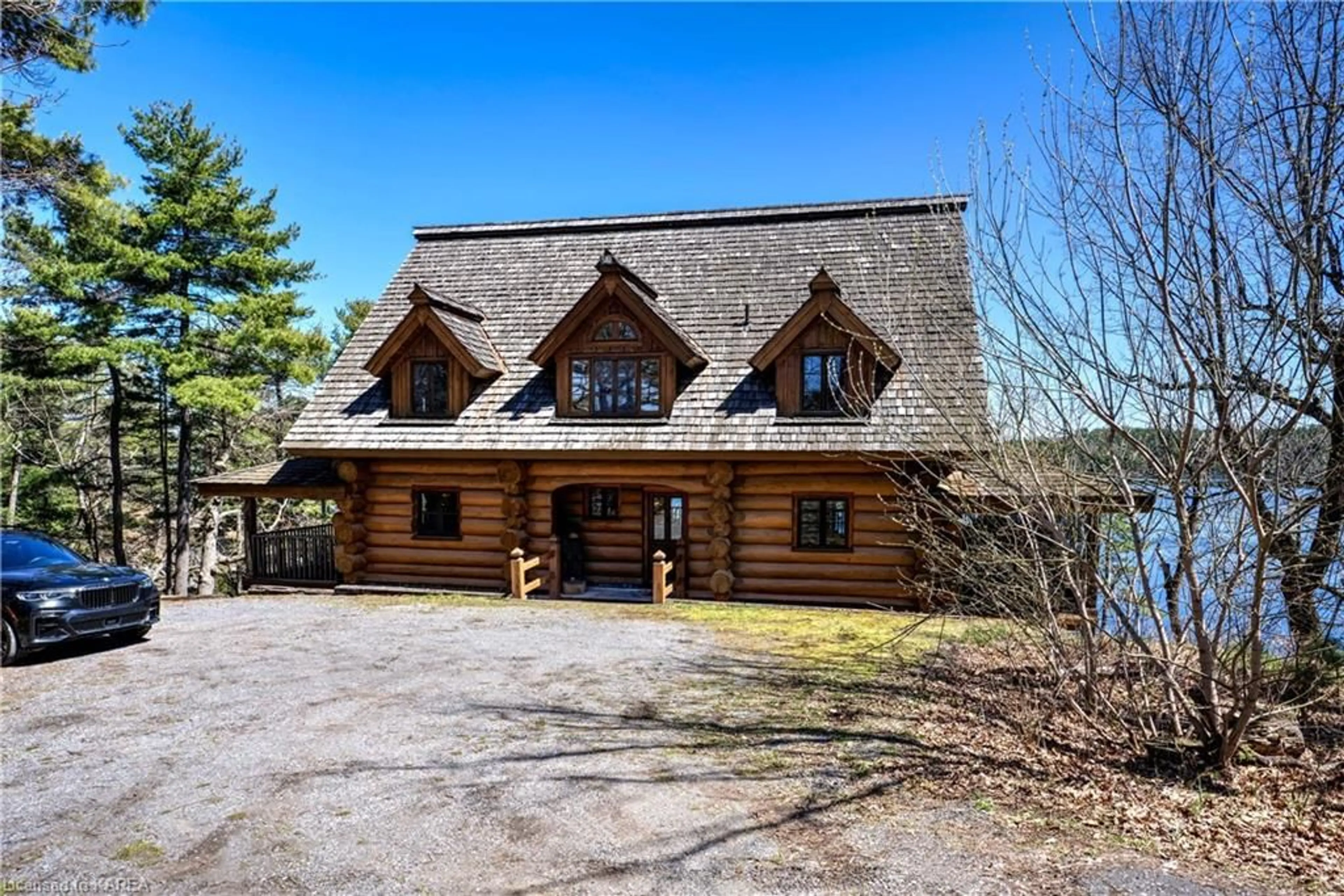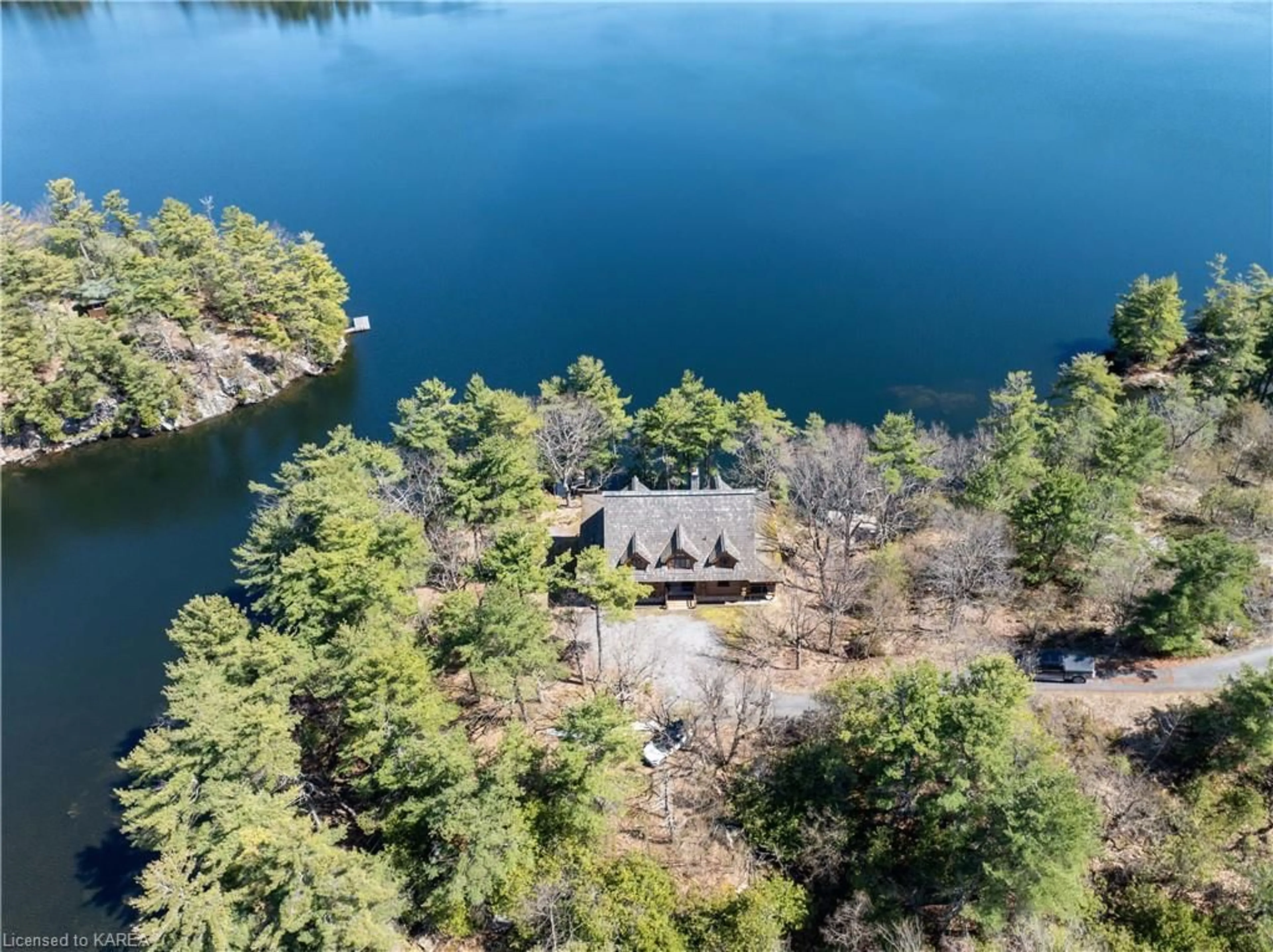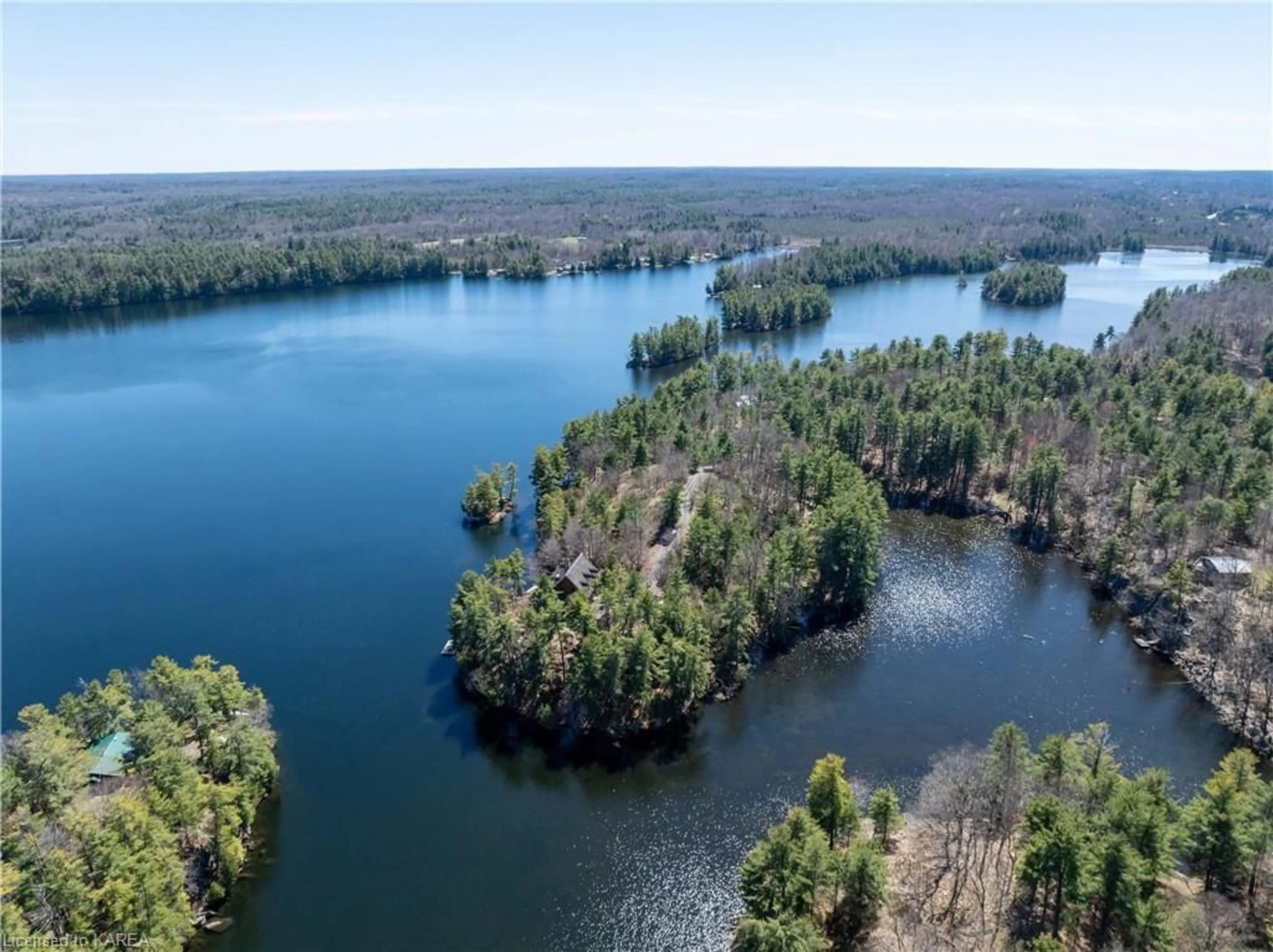351 Moulton Farm Lane, Westport, Ontario K0G 1X0
Contact us about this property
Highlights
Estimated ValueThis is the price Wahi expects this property to sell for.
The calculation is powered by our Instant Home Value Estimate, which uses current market and property price trends to estimate your home’s value with a 90% accuracy rate.$1,461,000*
Price/Sqft$524/sqft
Days On Market19 days
Est. Mortgage$7,687/mth
Tax Amount (2023)$6,039/yr
Description
This rare and beautiful log home is located on a peninsula with 7+ acres of land with 1400’ of stunning Rideau System private shoreline. This handcrafted Scandinavian Scribe log home is perched on a hill with amazing views over Loon Lake. This undeniable fortress of a home has an open-concept floor plan from the grand foyer with a 2-piece bath, kitchen, dining & living area with soaring cathedral ceilings and a towering riverstone fireplace. Hidden behind the wood burning fireplace is the main floor primary bedroom with a huge ensuite bathroom and whirlpool tub. From the primary bedroom, living room or dining room you can access over 80’ of screened in porch for bug-free enjoyment and amazing views over the private waterfront. The winding log staircase leads to the upper level where you will find two enclosed bedrooms, an open concept bunk area, a full bathroom and a loft area for relaxing. The loft area and the bunk area both have a private balcony with unrestricted views over the lake. The middle section of the upper floor is open to below overlooking the living room. Down on the lower level of the home there is a full bedroom with attached bathroom, a large recreation room & utility / laundry room. Both the recreation room and the bedroom have walkout access to another large screened-in porch. The landscape here is stunning with the towering trees, beautiful rocks and a real resort style setting. One side of the peninsula has beautiful deep waterfront with 2 large docks and the other side has a secluded and quiet bay. The home has had many updates by the current owner and is serviced by a drilled well and septic system. Outside there are several areas to explore and relax including a fire pit, decks and two large docks. Begin your Rideau system journey from this amazing property, explore 6 lakes before passing through a lock and enjoy all this heritage canal system has to offer!
Property Details
Interior
Features
Main Floor
Basement
2.06 x 0.762-piece / wood-solid
Dining Room
3.63 x 3.10balcony/deck / beamed ceilings / wood-solid
Foyer
3.99 x 3.30beamed ceilings / wood-solid
Living Room
5.56 x 5.46balcony/deck / beamed ceilings / cathedral ceiling(s)
Exterior
Features
Parking
Garage spaces -
Garage type -
Total parking spaces 5
Property History
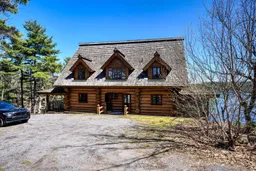 40
40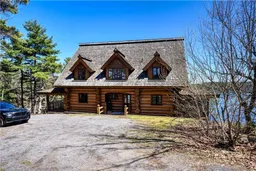 50
50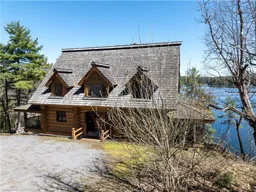 50
50
