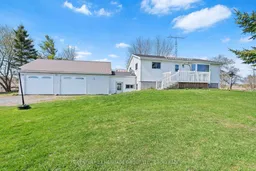Welcome to 2750 Highway 15 in Elgin, a move-in-ready country home sitting on a large, double-sized lot just minutes from the village. This well-maintained bungalow offers a practical layout with two bedrooms main floor with an updated full bathroom plus a finished lower level with a third bedroom and additional living space potential inlaw suite with outside seperate entrance. The kitchen has been upgraded with newer appliances, stone countertops, and plenty of storage. Carpet-free flooring, updated windows, improved insulation, and energy-efficient heating (heat pump with forced air backup) provide year-round comfort. One of the standout features is the spacious attached two-car garage with direct access to the home via a handy mudroom that connects to the basement, great for country living. Outside, you'll find large decks ideal for outdoor meals and relaxing in the quiet surroundings. Enjoy the peace and space of rural life while being close to the Rideau Canal, area lakes, and countless outdoor activities. With an easy drive to Kingston, Smiths Falls, and Perth, this property offers a solid combination of location, land, and lifestyle. Book your private showing today.
Inclusions: All Appliances, All Window Coverings, All Light Fixtures and Celing Fans, Garage Door Remotes & Related Equipment, Awning at Front Door & Remote
 50
50


