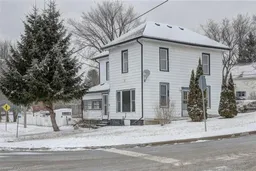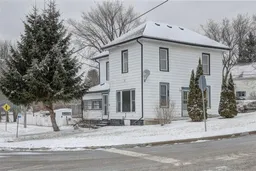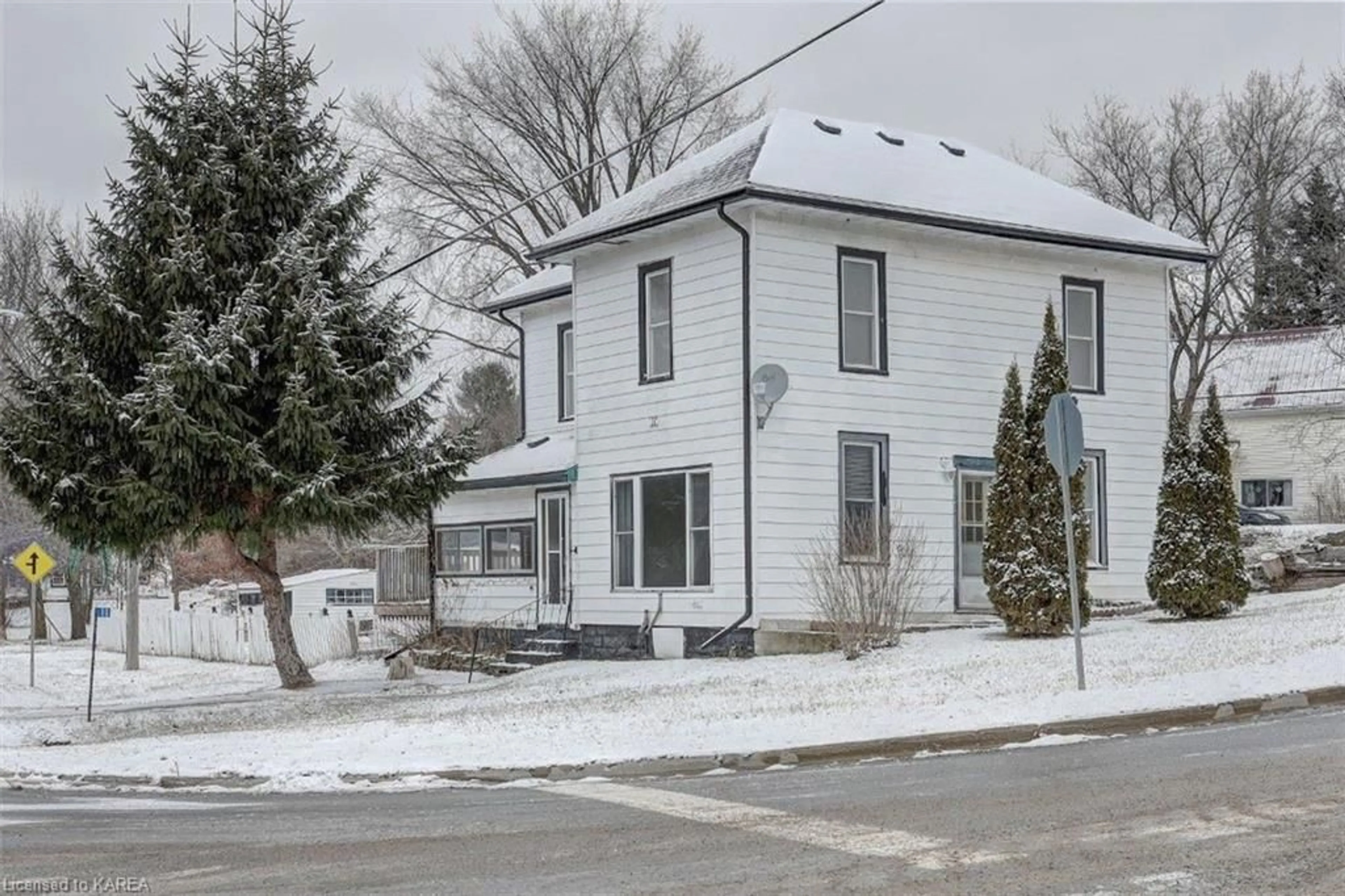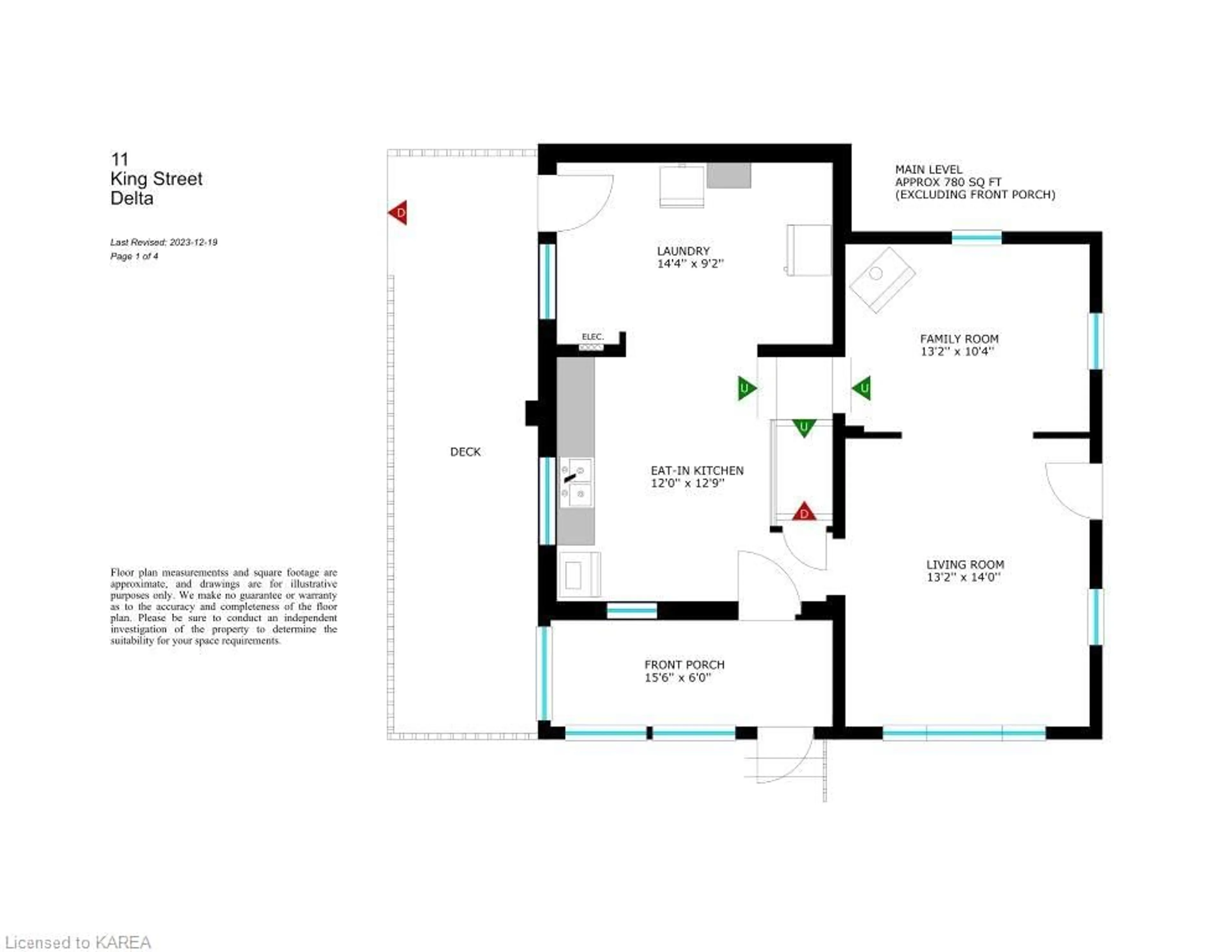11 King St, Delta, Ontario K0E 1G0
Contact us about this property
Highlights
Estimated ValueThis is the price Wahi expects this property to sell for.
The calculation is powered by our Instant Home Value Estimate, which uses current market and property price trends to estimate your home’s value with a 90% accuracy rate.$322,000*
Price/Sqft$156/sqft
Days On Market136 days
Est. Mortgage$1,095/mth
Tax Amount (2023)$1,261/yr
Description
If you are looking for your first home & are willing to do a little work to make it your own, check out this house located in the Village of Delta. It's ready & waiting for you to bring it to life. On the main floor you have a large kitchen, laundry room, 3 season porch, family room with a propane fireplace (replaced March 2024) & a bright living room, with 3 bedrooms & a bathroom on the second floor. There is a partially fenced in yard, space for a small garden, lots of storage in the garage and shed and even room to park your camper, boat or trailer behind the house on the rock ledge. You are close to lakes in every direction! It's 15 minutes from Charleston Lake or the Rideau system in Portland & minutes from both Upper & Lower Beverly Lake. An easy commute to Brockville, Gananoque, Smiths Falls, Westport or Kingston & with a grocery store, gas station & LCBO a short walk away, Delta is a great place to live. Don't miss this one!
Property Details
Interior
Features
Main Floor
Eat-in Kitchen
3.66 x 3.89Laundry
4.37 x 2.79Laundry
Living Room
4.01 x 4.27Carpet Wall-to-Wall
Family Room
4.01 x 3.15carpet wall-to-wall / fireplace
Exterior
Features
Parking
Garage spaces 1
Garage type -
Other parking spaces 5
Total parking spaces 6
Property History
 40
40 29
29



