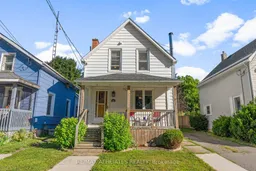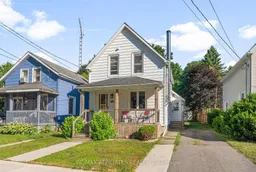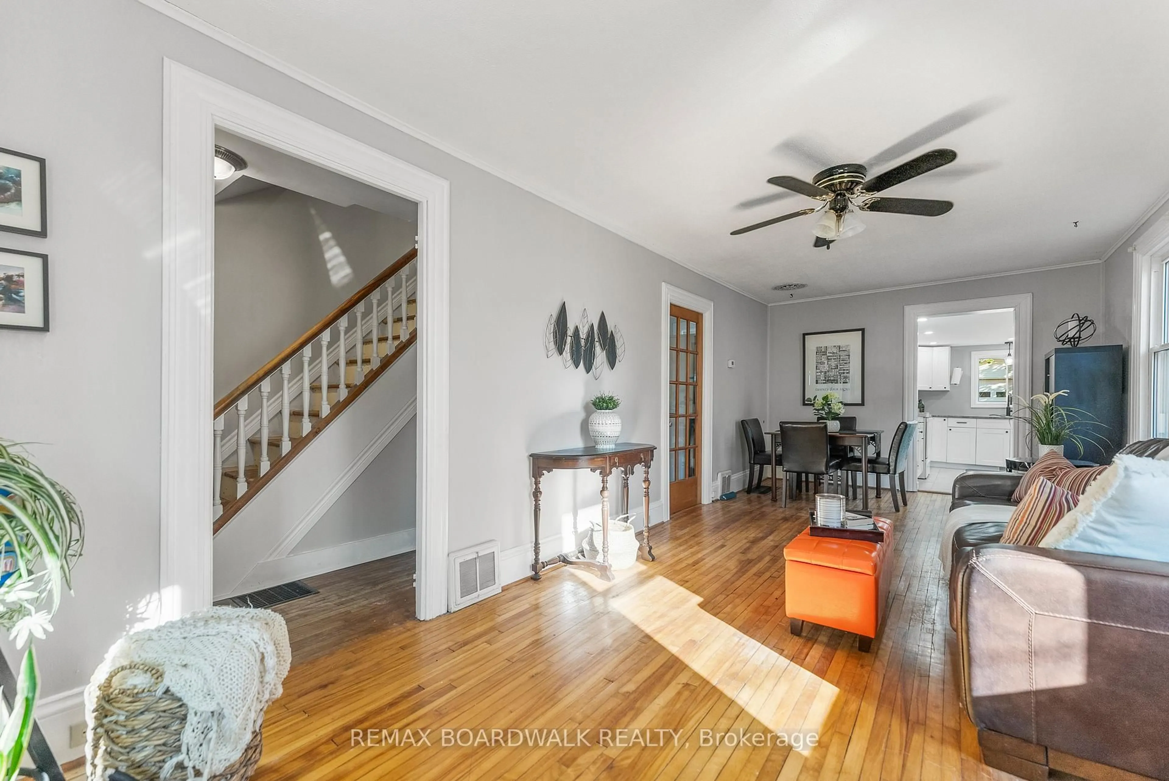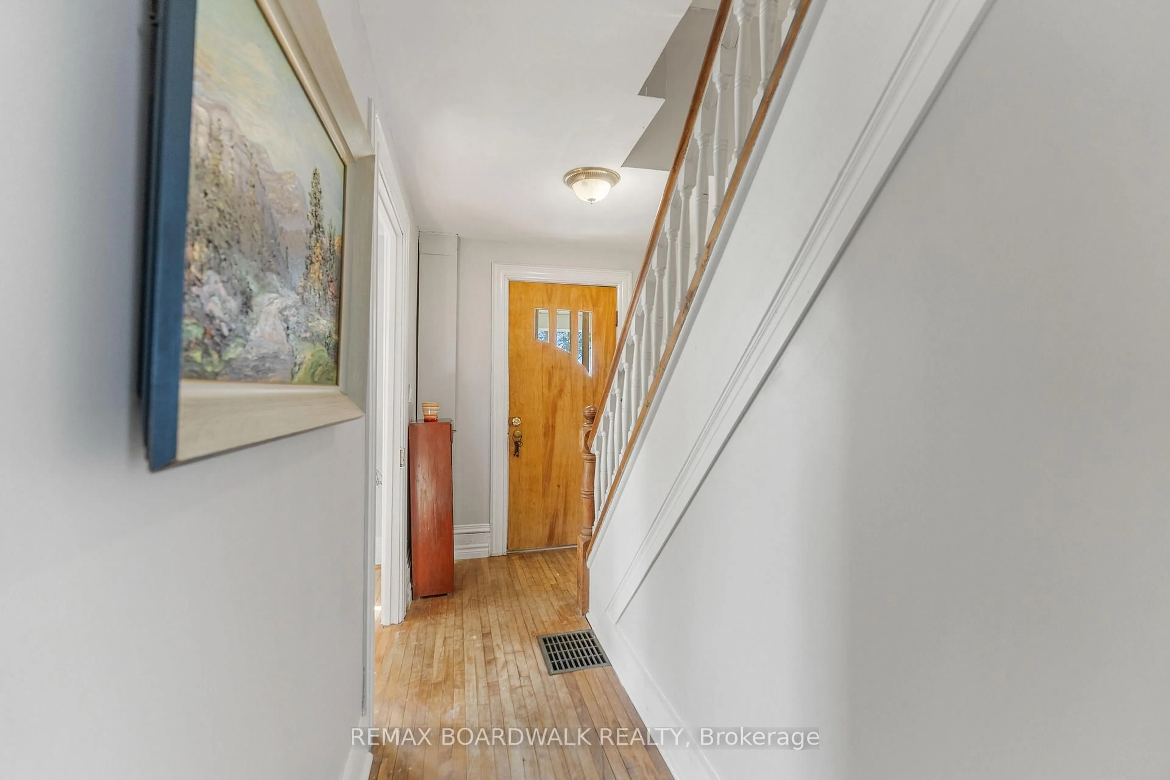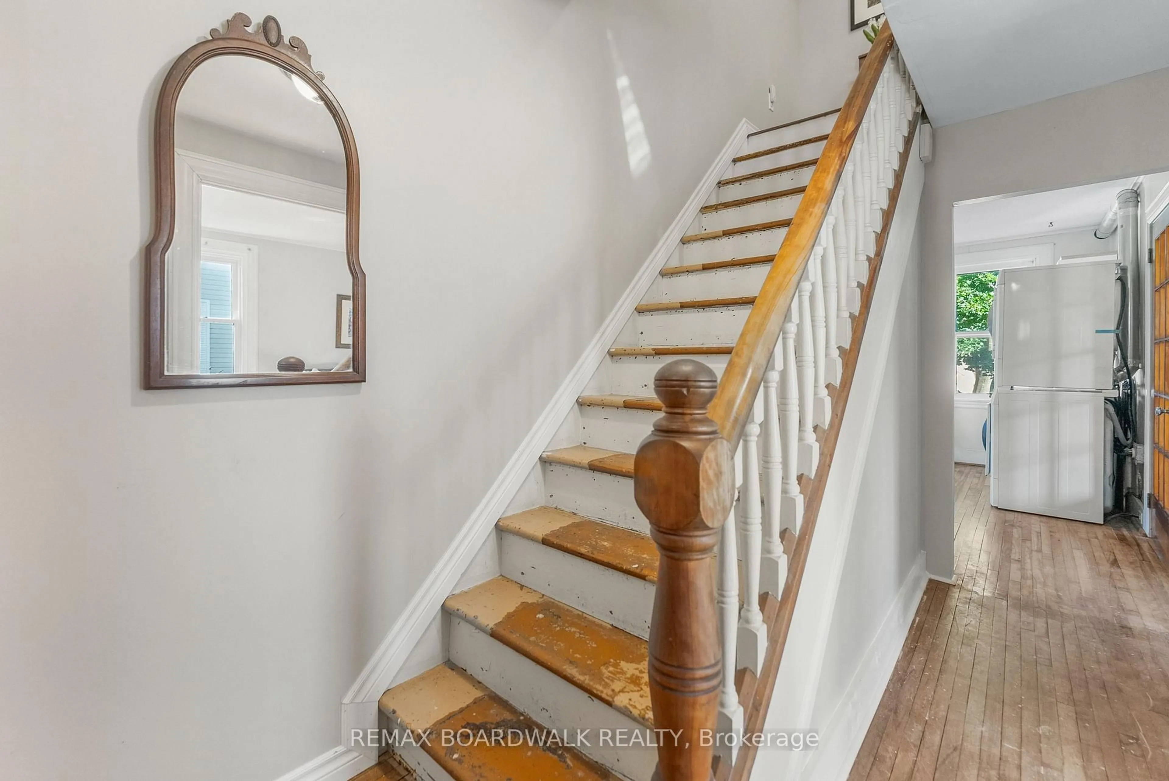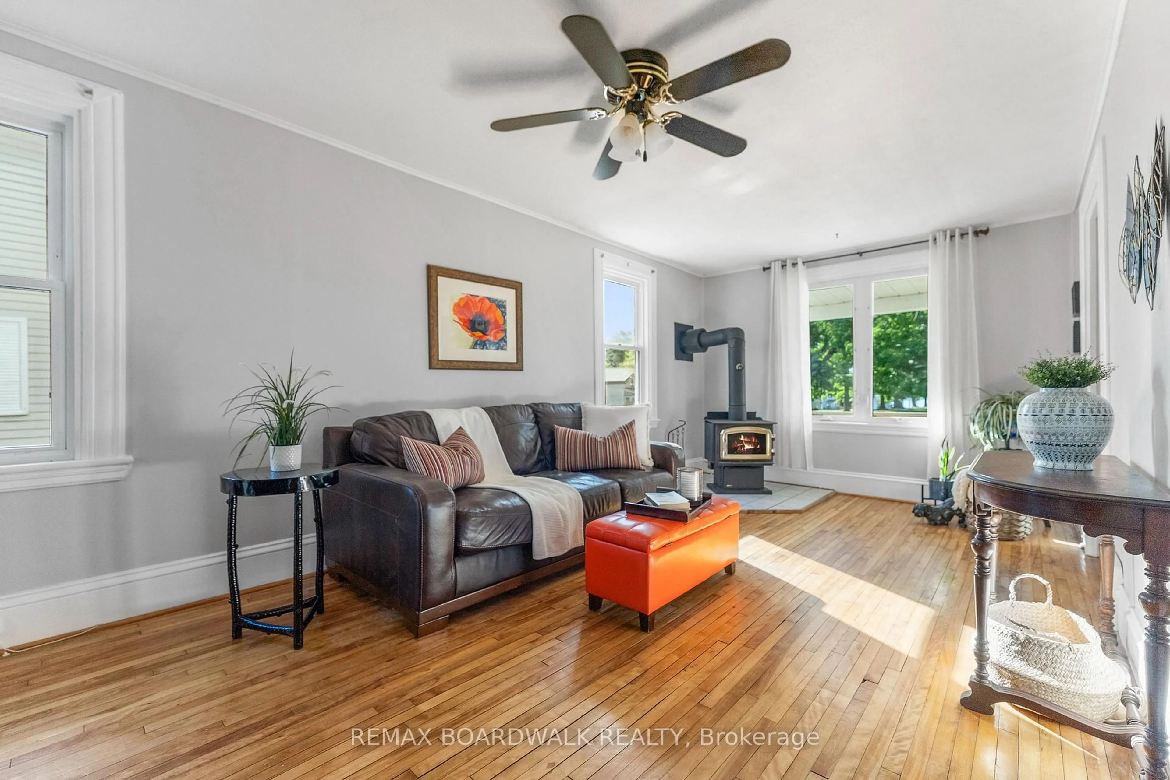416 Dibble St, Prescott, Ontario K0E 1T0
Contact us about this property
Highlights
Estimated valueThis is the price Wahi expects this property to sell for.
The calculation is powered by our Instant Home Value Estimate, which uses current market and property price trends to estimate your home’s value with a 90% accuracy rate.Not available
Price/Sqft$391/sqft
Monthly cost
Open Calculator
Description
Discover the charm in this home perfectly positioned directly across from Prescott's historic Fort Wellington, offering picturesque views of the St. Lawrence River right from the front porch! Enter the side door into a bright, updated kitchen with extensive white cabinetry and tasteful countertops that flows into a cheerful living and dining space, highlighted by original hardwood floors and anchored by a cozy woodstove. The main floor also features a convenient laundry area with space ready to add another bathroom. The original wood staircase leads to a completely modernized second level with new insulation, drywall, and updated laminate flooring, hosting three bedrooms (including one perfect for a den or home office) and an updated 4-piece bathroom. Outside, enjoy a deep, fenced yard and a fully insulated, oversized detached garage - perfect as a workshop or a place to gather friends for the game! With the peace of mind that comes from a brand new forced air gas furnace and a new owned electric hot water tank, this character-filled home is ready for its next chapter!
Property Details
Interior
Features
Main Floor
Living
7.0612 x 3.1242Combined W/Dining / hardwood floor
Kitchen
4.0386 x 3.2766Laundry
3.4544 x 2.0066Exterior
Features
Parking
Garage spaces 2
Garage type Detached
Other parking spaces 2
Total parking spaces 4
Property History
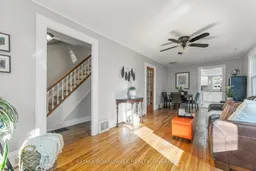 25
25