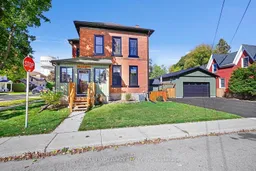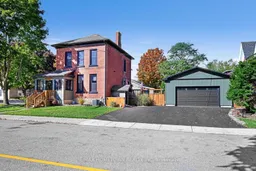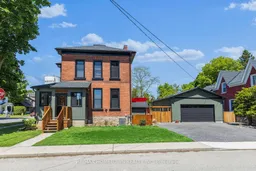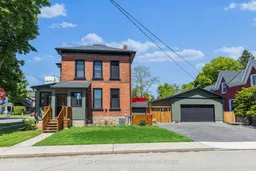Charming 4-Bed, 2.5-Bath Brick Home with Modern Upgrades & Character. Step into 2,500 sq. ft. of comfort and style in this solid, all-brick detached home that perfectly blends timeless character with today's modern conveniences. With 4 bedrooms, 2.5 bathrooms, and a fenced yard, this home is designed for real life-whether that means raising a family, hosting gatherings, or simply enjoying quiet moments at home. Main Floor Highlights: Welcoming 3-season enclosed front porch, ideal for morning coffee or evening reads. A spacious foyer opens into a warm living room featuring a gas fireplace for cozy nights. New patio doors lead to an east-facing deck and private fenced yard, with direct access to the garage through a convenient side door. A large dining room-perfect for family dinners or entertaining guests. A modern, fully updated kitchen with new gas range & hood. (All appliances included) Dual exterior doors-one leading to a covered deck for year-round BBQs. 2-pc powder room completes the main floor. Upper Level-Primary bedroom with a new private 3-piece ensuite (2023). Two additional bedrooms plus a bright fourth room, ideal as a home office, nursery, or den. A full 4-piece bath (2025) serves the upper level. Additional Features- 24x30 ft detached garage (2023); 720 sq. ft., wired and heated-perfect for hobbies, workouts, or year-round use. A fully fenced yard (2022) completes this property. This home combines modern updates with lasting quality and character-the perfect place to start your next chapter. Updates: Driveway paved (2025); furnace (2023); AC (2021); 100 amp service (2018); main roof (2018); sunroom roof (2024); sewer and water line replaced (2023); all new windows (2023-2024); new front door & sunroom porch windows (2025); fascia, soffit, and eaves (2022); deck off kitchen (2025); updated 4-piece bath (2025); tankless hot water heater (2020); plumbing (2018).
Inclusions: Fridge, Stove, BI dishwasher, washer and dryer, Garage Opener with remote, all blinds and window coverings, all light fixtures and fans, Camera, Hot Water heater







