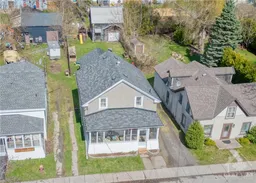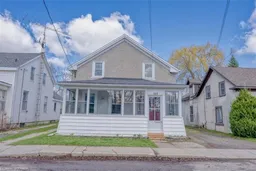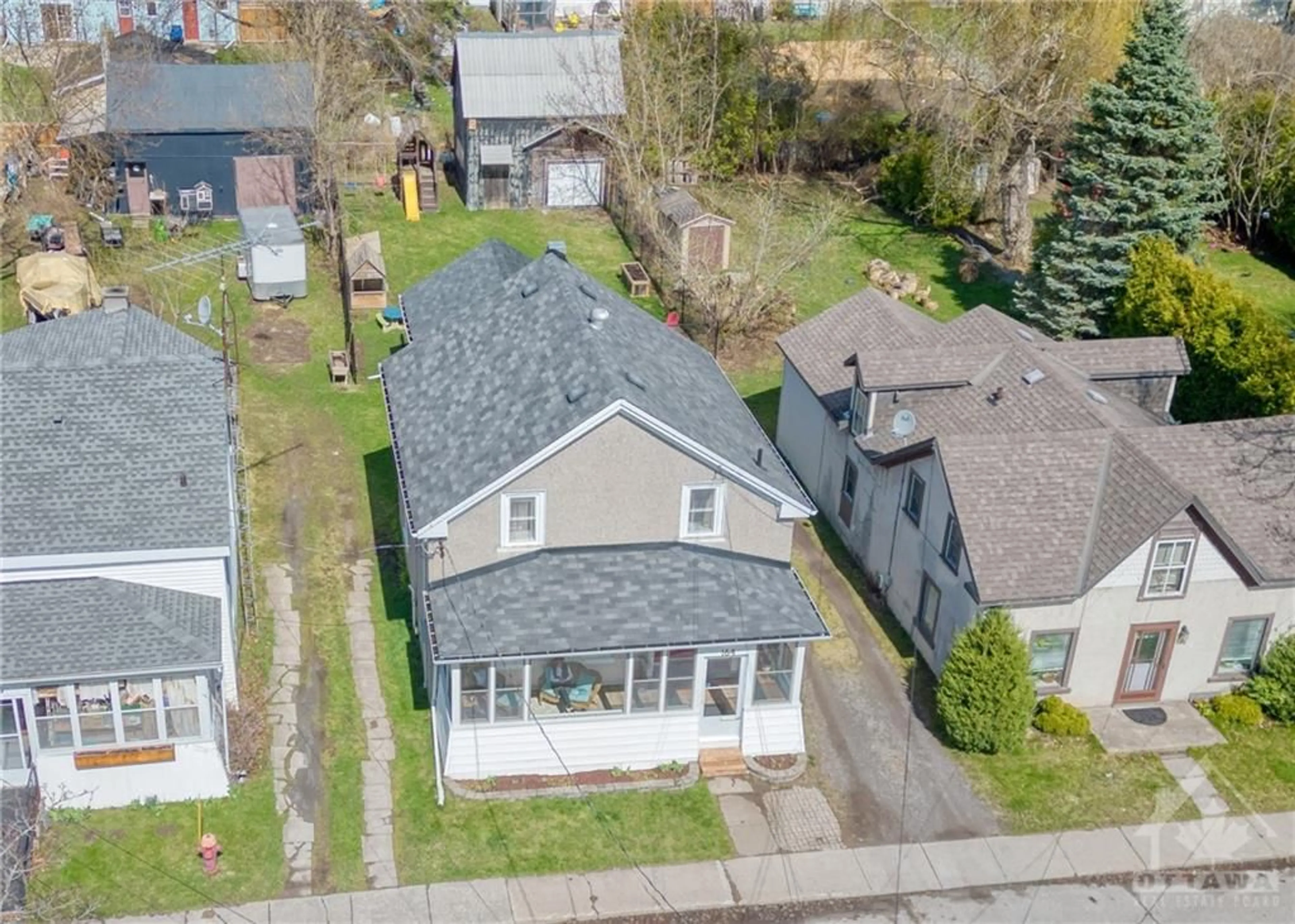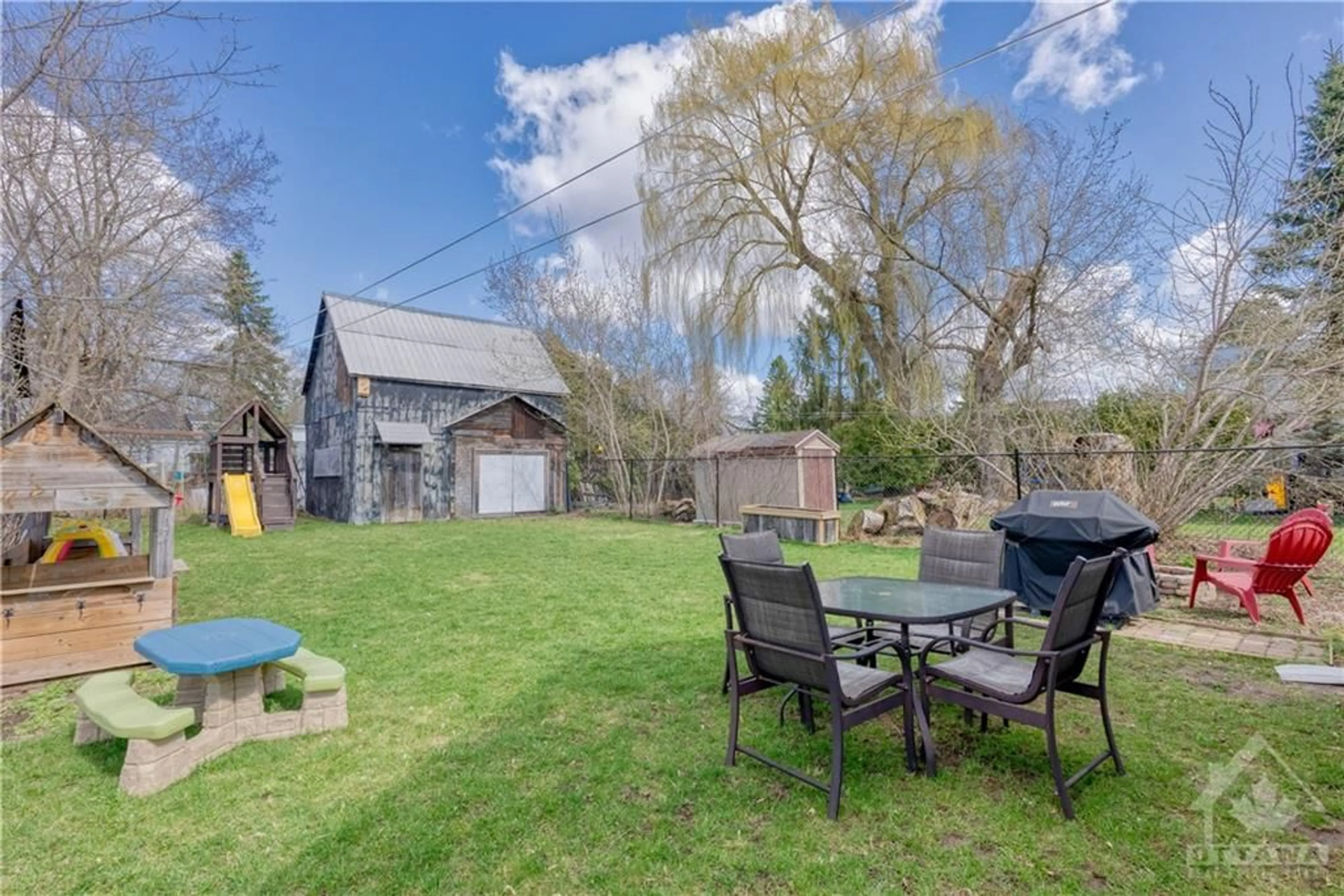164 JAMES St, Prescott, Ontario K0E 1T0
Contact us about this property
Highlights
Estimated ValueThis is the price Wahi expects this property to sell for.
The calculation is powered by our Instant Home Value Estimate, which uses current market and property price trends to estimate your home’s value with a 90% accuracy rate.$381,000*
Price/Sqft-
Days On Market28 days
Est. Mortgage$1,825/mth
Tax Amount (2023)$2,596/yr
Description
This warm & inviting home sits on a sprawling lot + is just steps from the St. Lawrence! It has been lovingly updated while maintaining the original charm of the beautifully refinished hardwood floors, elegant window sills, & the antique French door in the DR. The layout has great flow w/large principle rms on the main level + a fantastic back addition with laundry rm + den. Savor your coffee in the lovely morning light of the front sunroom! Upstairs you'll find 3 bedrooms along with a full, updated bathroom. The sprawling, fenced backyard even includes your own barn; perfect as a playhouse, studio or workshop! Stroll to the shops, restaurants + cafes of the downtown core, while enjoying the tranquility of the The Heritage River trail. This welcoming community features the Riverwalk Promenade, Kelly's Beach, Shakespeare Festival, Concerts in the Park, Farmers Markets + more! Quick access to Ottawa via the 416 for commuters. See attached feature sheet for an extensive list of updates!!
Upcoming Open House
Property Details
Interior
Features
Main Floor
Solarium
22'7" x 7'2"Living Rm
12'5" x 12'3"Foyer
Dining Rm
12'10" x 9'6"Exterior
Features
Parking
Garage spaces -
Garage type -
Other parking spaces 3
Total parking spaces 3
Property History
 30
30 30
30



