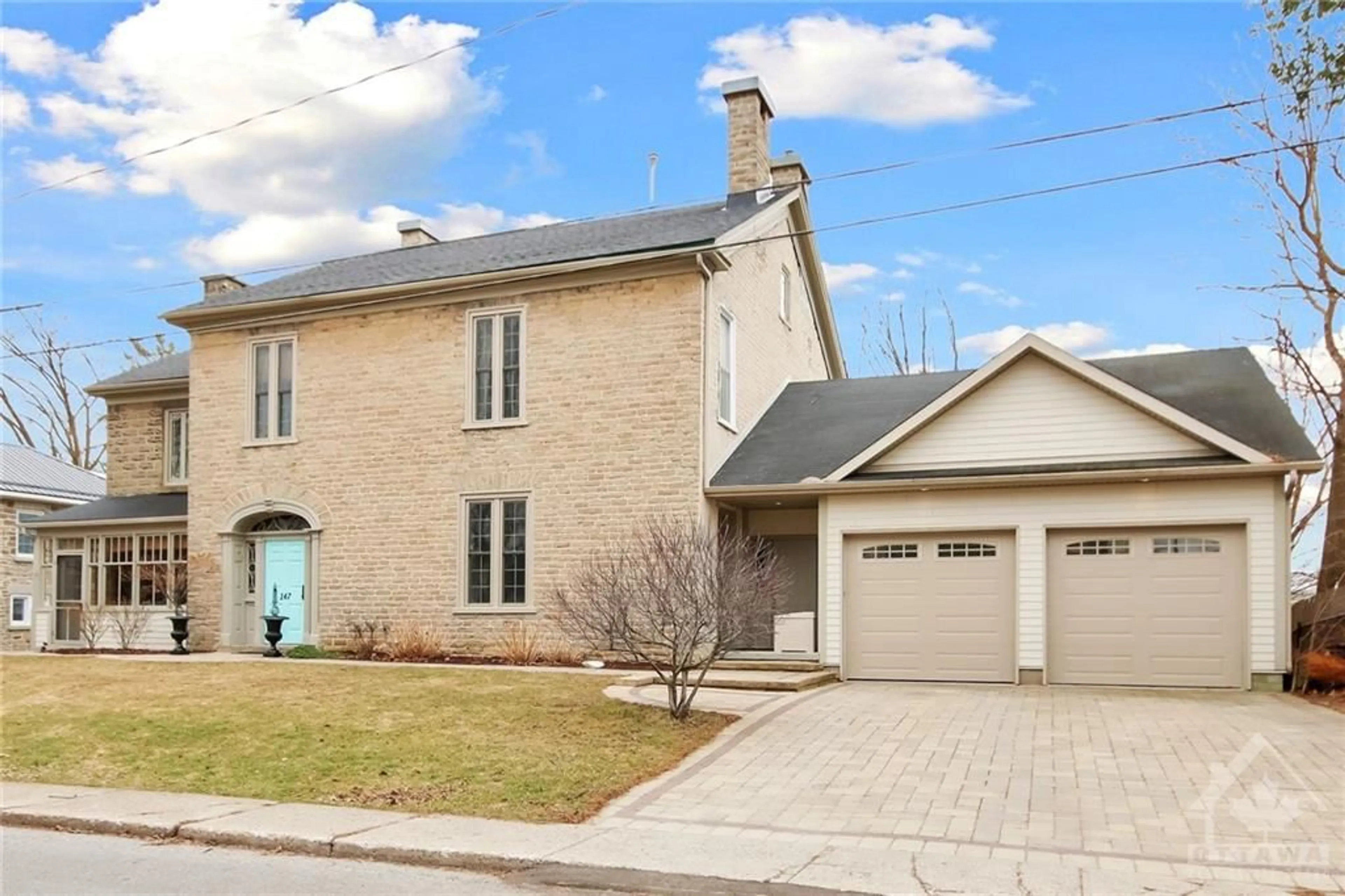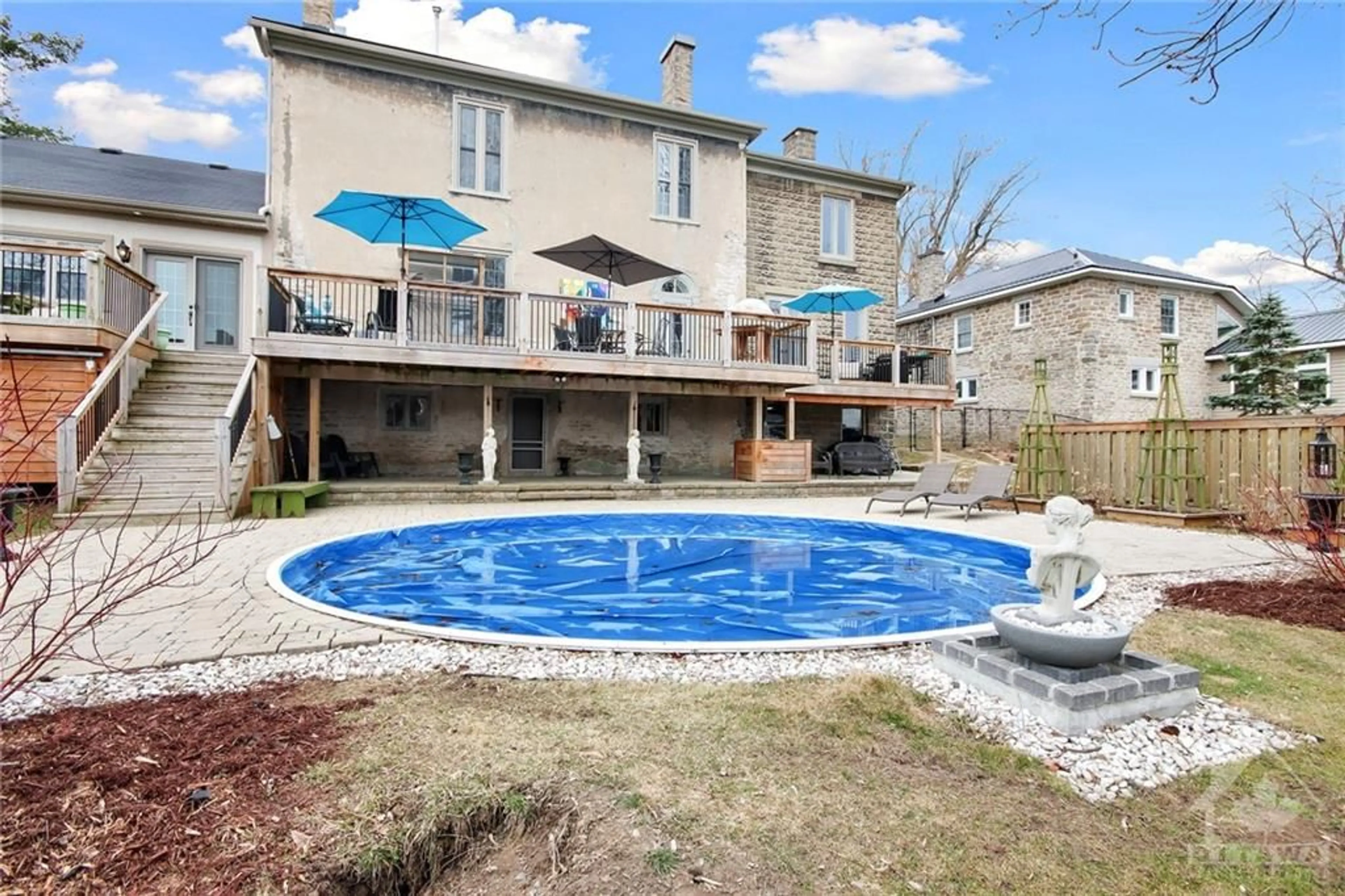147 DIBBLE St, Prescott, Ontario K0E 1T0
Contact us about this property
Highlights
Estimated ValueThis is the price Wahi expects this property to sell for.
The calculation is powered by our Instant Home Value Estimate, which uses current market and property price trends to estimate your home’s value with a 90% accuracy rate.$730,000*
Price/Sqft-
Days On Market20 days
Est. Mortgage$3,865/mth
Tax Amount (2023)$7,100/yr
Description
Lovingly renovated historic beauty, 5 Bed, 2.5 bath preserving its original splendour on the prettiest most sought after street. Magnificent foyer invites you, leading to dining rm & striking staircase to 2nd level. Rarely offered open concept layout; Great Rm, cozy FP, dinette & updated premium kitchen boasts island w/breakfast bar, pantry, pots & pans drawers, new SS appliances & Corian counters highlighted by chic backsplash. Living Rm w/access to sun porch & 2nd staircase. Primary Bed features walk-in clst w/built-ins, 5 pce luxurious Ensuite; 2 sinks in vanities & deep soaker tub. 4 secondary beds. Convenient 2nd flr laundry w/sink, hanging racks & cabinets. 3rd level family/flex space. Finished WALKOUT bsmt w/Rec rm, office & workshop, 58'x45' patio. 4 car heated garage. Private backyard oasis just 2 blocks to mighty St Lawrence River & Harbourfront: inground pool, patio, firepit, 80' deck spanning full back, fence, interlock drive. Walk to shops, restaurants & cafes. 24hr irrev
Property Details
Interior
Features
Basement Floor
Workshop
16'0" x 27'2"Storage Rm
9'8" x 6'11"Utility Rm
32'5" x 18'11"Recreation Rm
24'8" x 17'1"Exterior
Features
Parking
Garage spaces 2
Garage type -
Other parking spaces 5
Total parking spaces 7
Property History
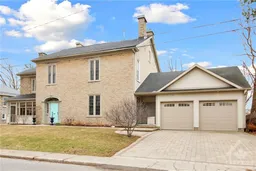 30
30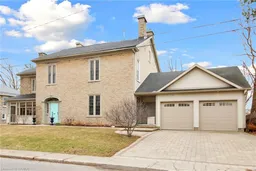 50
50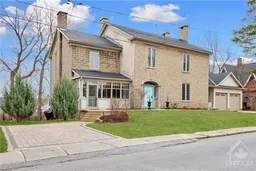 30
30
