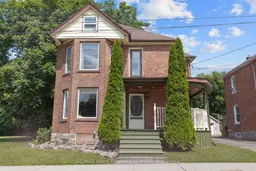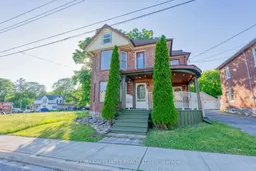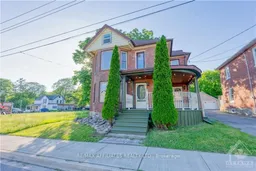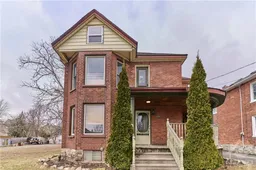Stunning 4-Bedroom Brick Home -Timeless Charm Meets Modern Comfort-Key Features: 4 Beds, 2 Full Baths, 3 Levels of Living Space-Main-Floor Family Room with 3-pce bath and Laundry. Spacious eat-in kitchen flooded with natural light. Large front covered deck with dual entrances. Expansive Back Deck & Private Yard- Partially Fenced Backyard with Play Structure and Storage Shed-Potential for Pool or Garage. Welcome Home-Step onto the inviting covered front deck and through the foyer into classic 1900s charm, thoughtfully updated for today's lifestyle. From the foyer you'll find a formal living room, cozy sitting room, and separate dining room perfect for hosting friends or enjoying quiet family dinners. Heart of the Home -The bright, airy kitchen boasts ample counter,cabinet space, with a large island for added prep space and storage, ideal for culinary adventures. Just off the kitchen, discover a comfortable FR complete with a convenient 3-piece bathroom and laundry area and a door that opens onto a private, oversized rear deck. Private Retreats-Upstairs to the second level, where the primary bedroom easily accommodates a king-size bed. Two additional bedrooms share a well-appointed 4-piece bath, and a versatile front-facing room is ready to become your sunlit dressing room or indoor garden. Top-Floor Teen Hangout (or Guest Quarters) The third level offers two distinct spaces; one would make a perfect fourth bedroom, while the adjacent loft-style room is ideal for a media lounge, homework hideaway, or art studio. Teenagers and guests alike will love having their own private domain! Outdoor Oasis The partially fenced backyard is a dream for families: plenty of room to add a pool or detached garage down the line. Don't Miss Out! This classic brick home combines the character of yesteryear with the functionality you need today and room to grow tomorrow.
Inclusions: Fridge, stove, BI Dishwasher, washer, dryer, all light fixtures and fans, all window coverings and blinds, Play structure, shed







