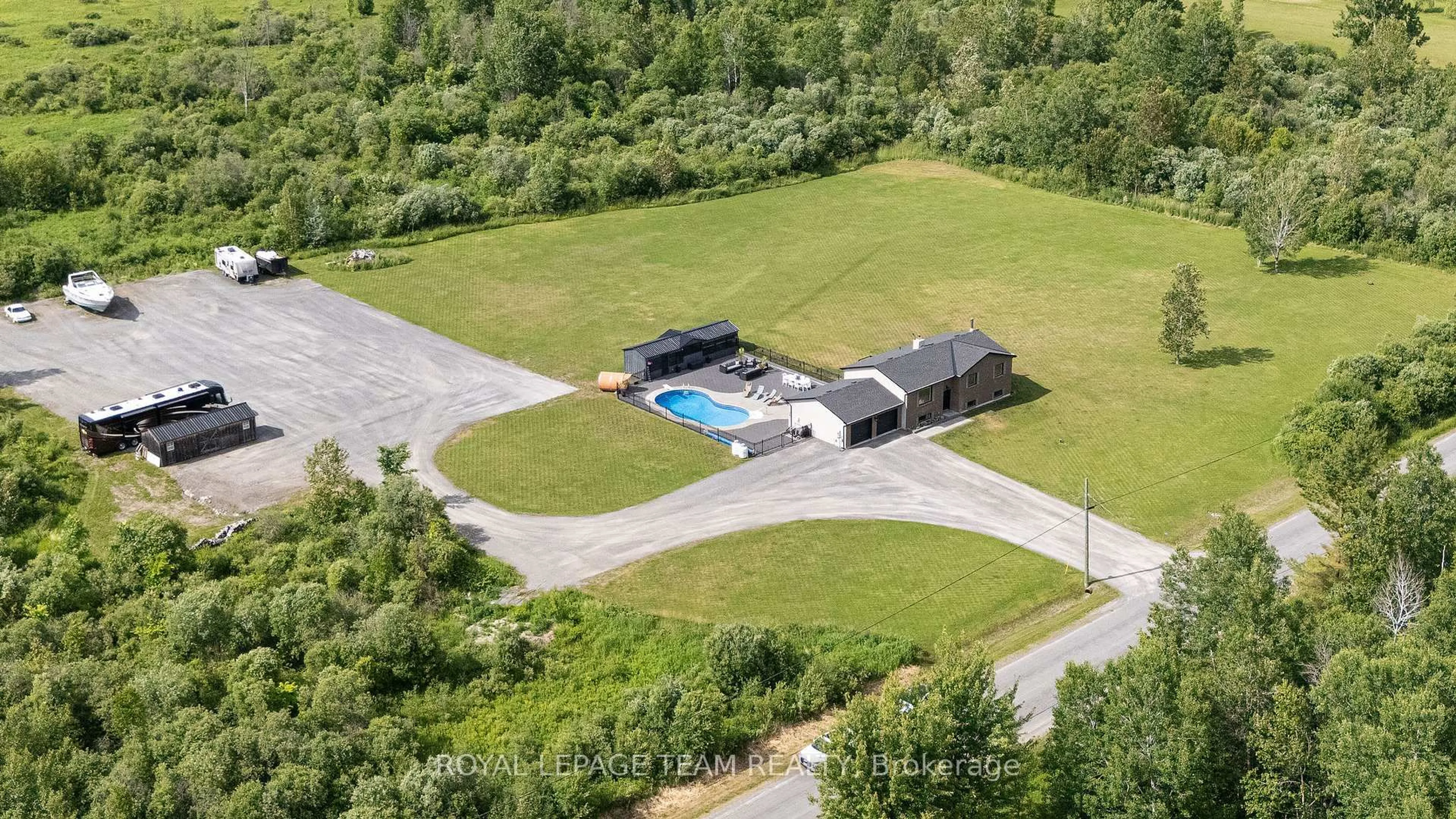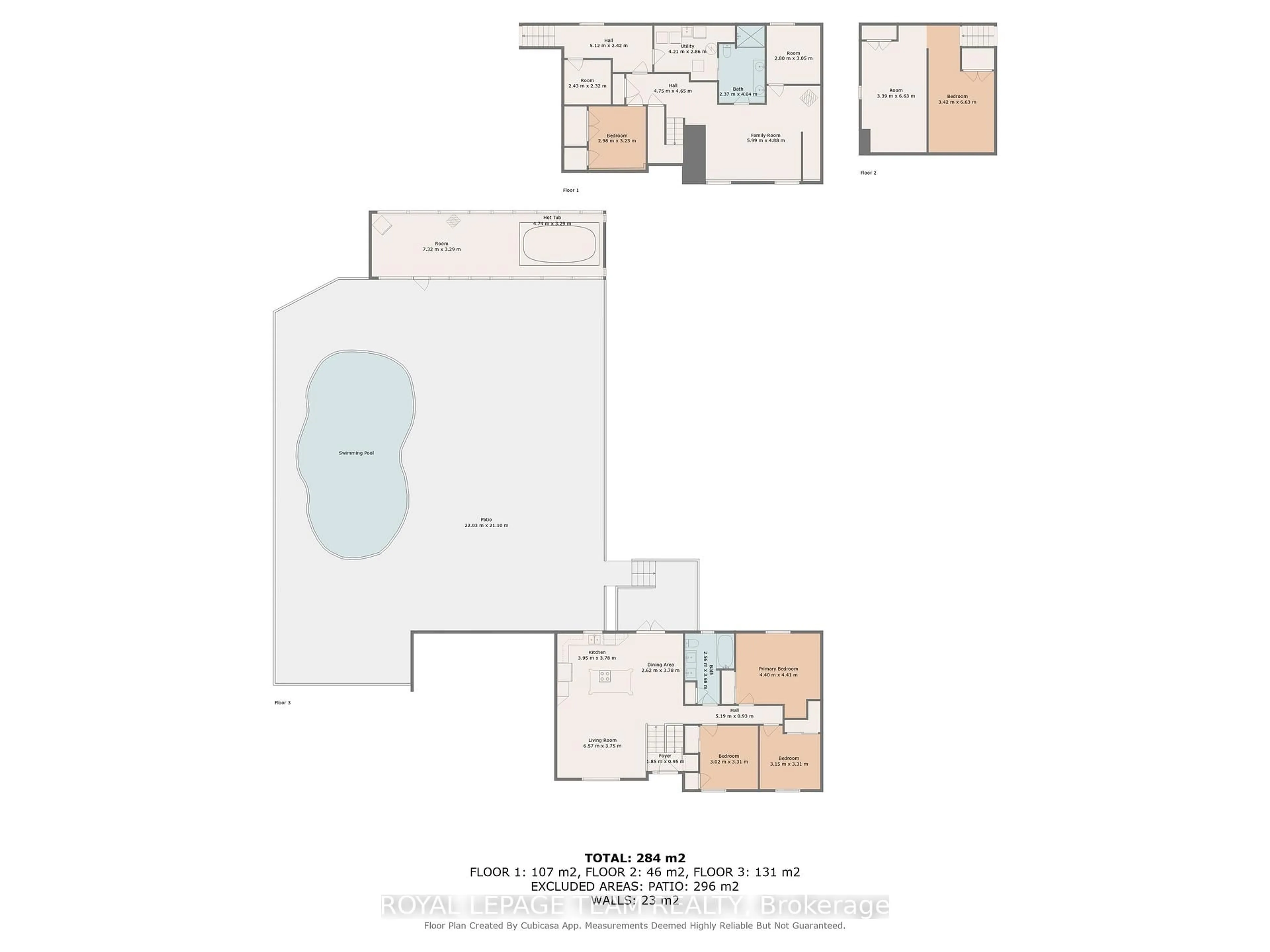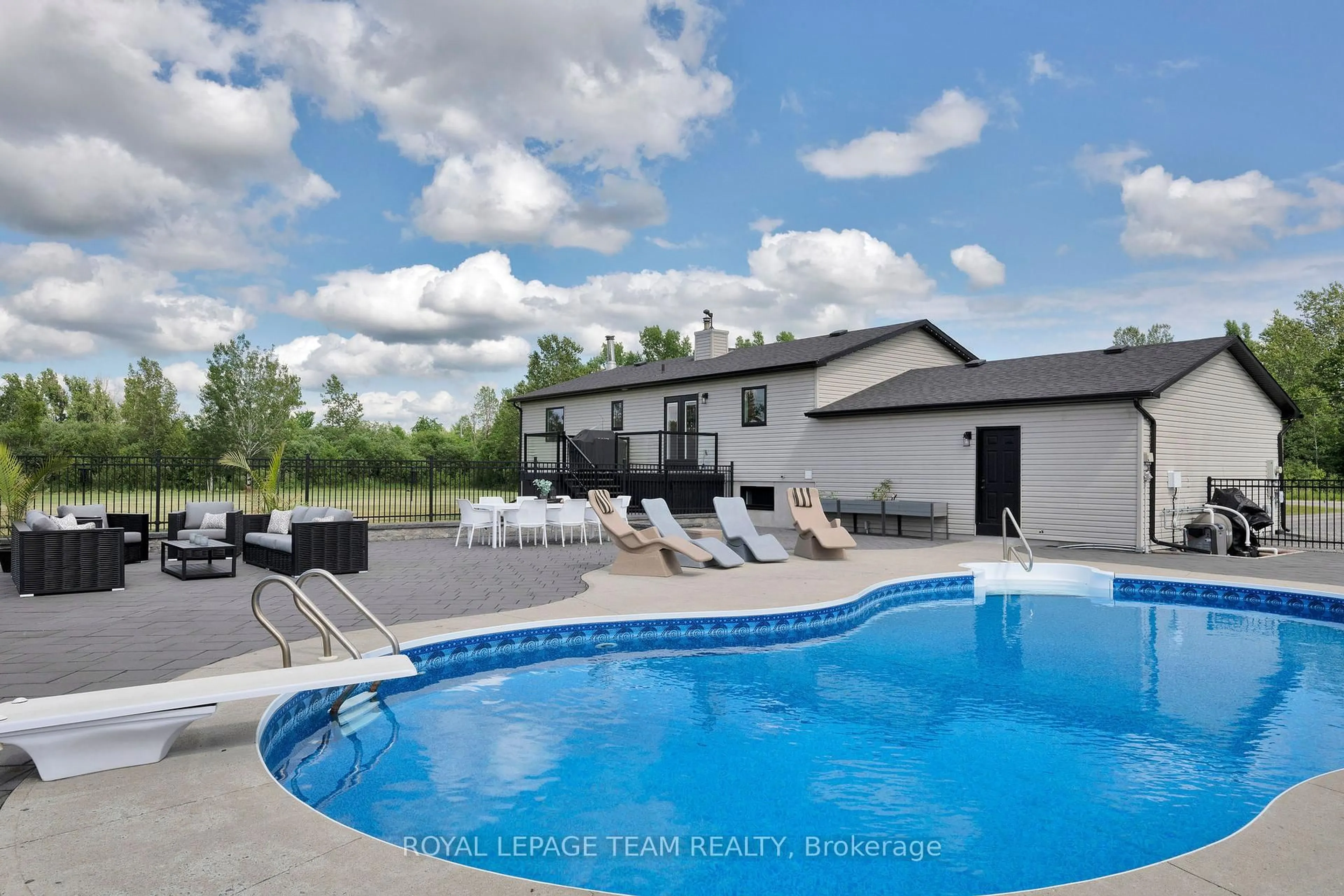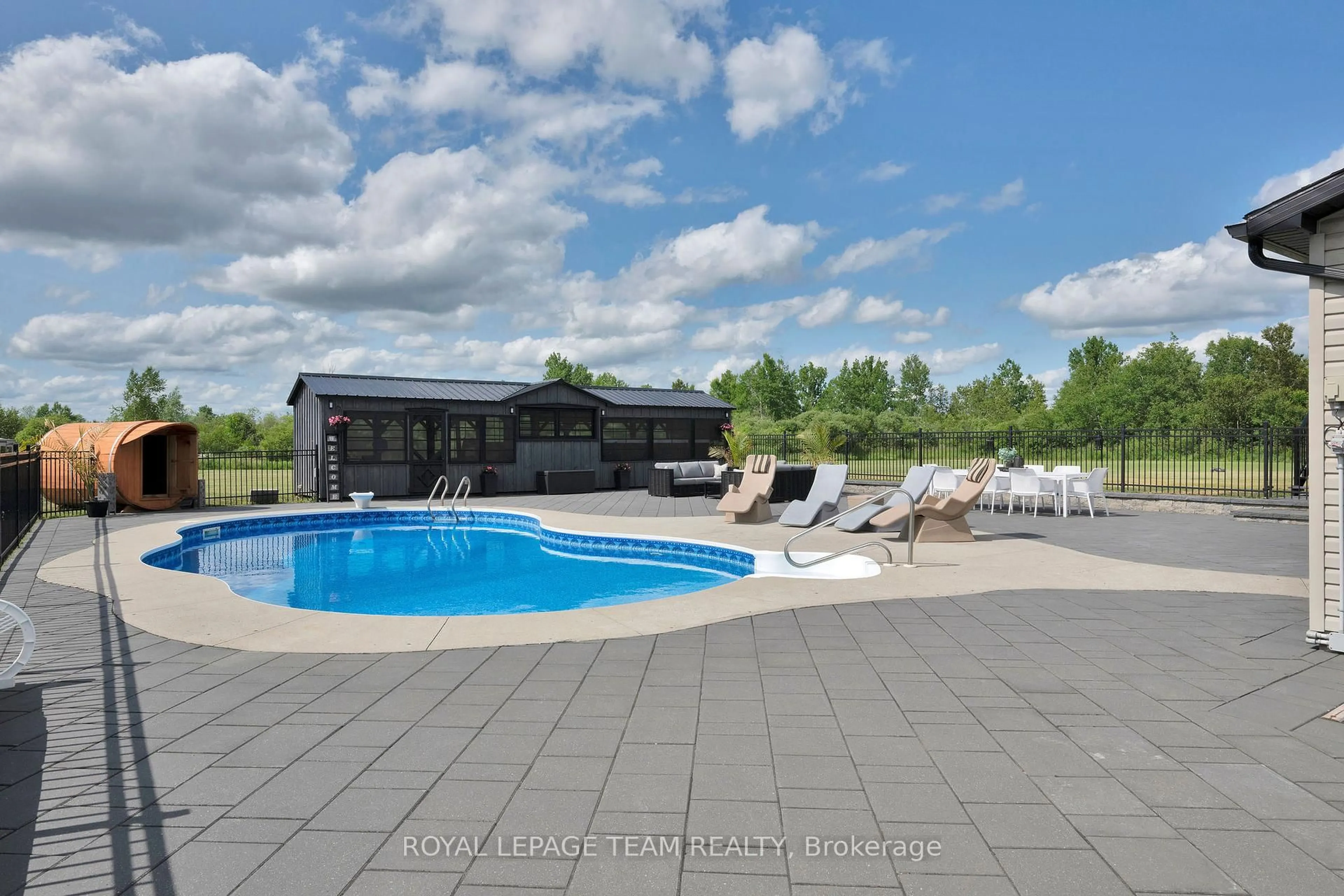Sold conditionally
Re-listed 240 days ago
883 Craig Rd, North Grenville, Ontario K0G 1S0
•
•
•
•
Sold for $···,···
•
•
•
•
Contact us about this property
Highlights
Days on marketSold
Total days on marketWahi shows you the total number of days a property has been on market, including days it's been off market then re-listed, as long as it's within 30 days of being off market.
292 daysEstimated valueThis is the price Wahi expects this property to sell for.
The calculation is powered by our Instant Home Value Estimate, which uses current market and property price trends to estimate your home’s value with a 90% accuracy rate.Not available
Price/Sqft$732/sqft
Monthly cost
Open Calculator
Description
Property Details
Interior
Features
Heating: Heat Pump
Cooling: Central Air
Fireplace
Basement: Finished
Exterior
Features
Lot size: 240,000 SqFt
Pool: Inground, Salt
Parking
Garage spaces -
Garage type -
Total parking spaces 10
Property History
Login required
Price changeActive
$•••,•••
Login required
Re-listed
$•••,•••
240 days on market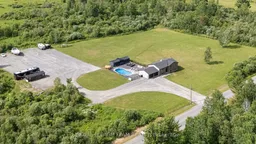 50Listing by trreb®
50Listing by trreb®
 50
50Login required
Terminated
Login required
Listed
$•••,•••
Stayed --32 days on market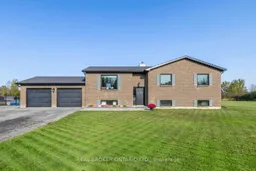 Listing by trreb®
Listing by trreb®

Login required
Terminated
Login required
Listed
$•••,•••
Stayed --73 days on market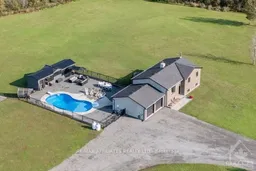 Listing by trreb®
Listing by trreb®

Property listed by ROYAL LEPAGE TEAM REALTY, Brokerage

Interested in this property?Get in touch to get the inside scoop.
