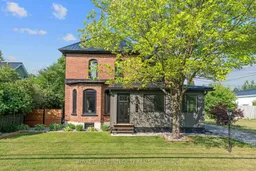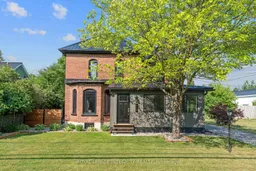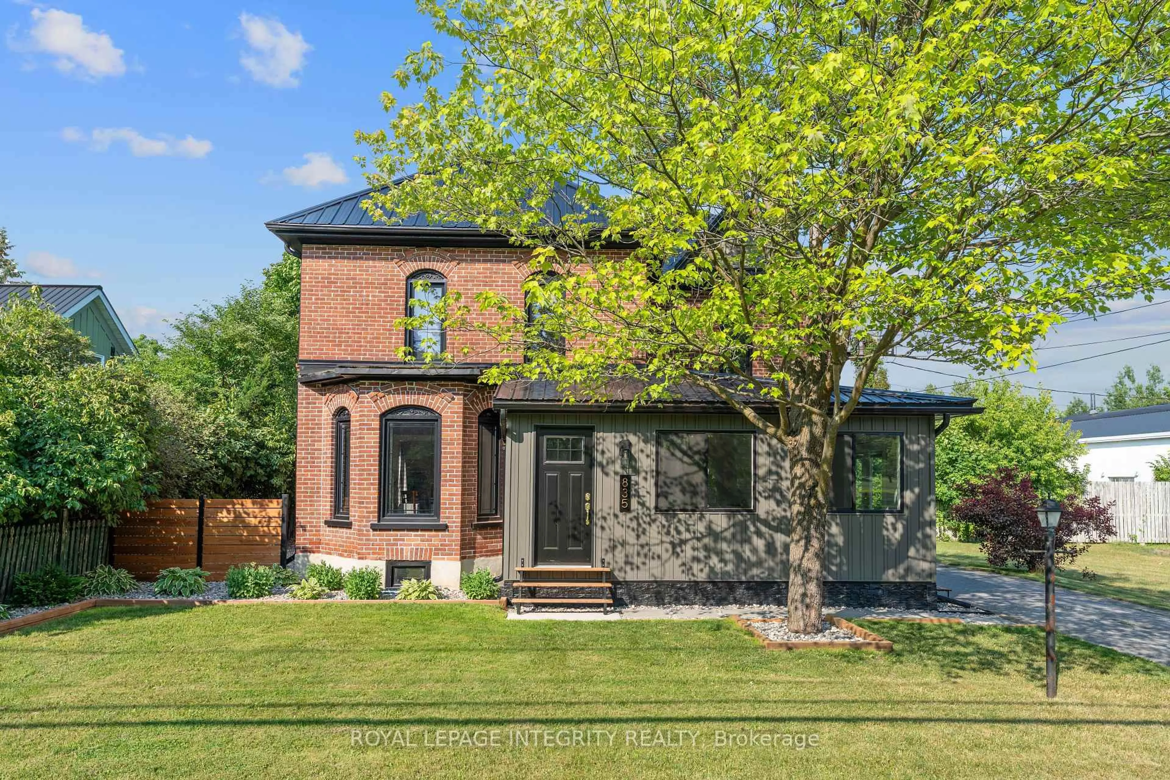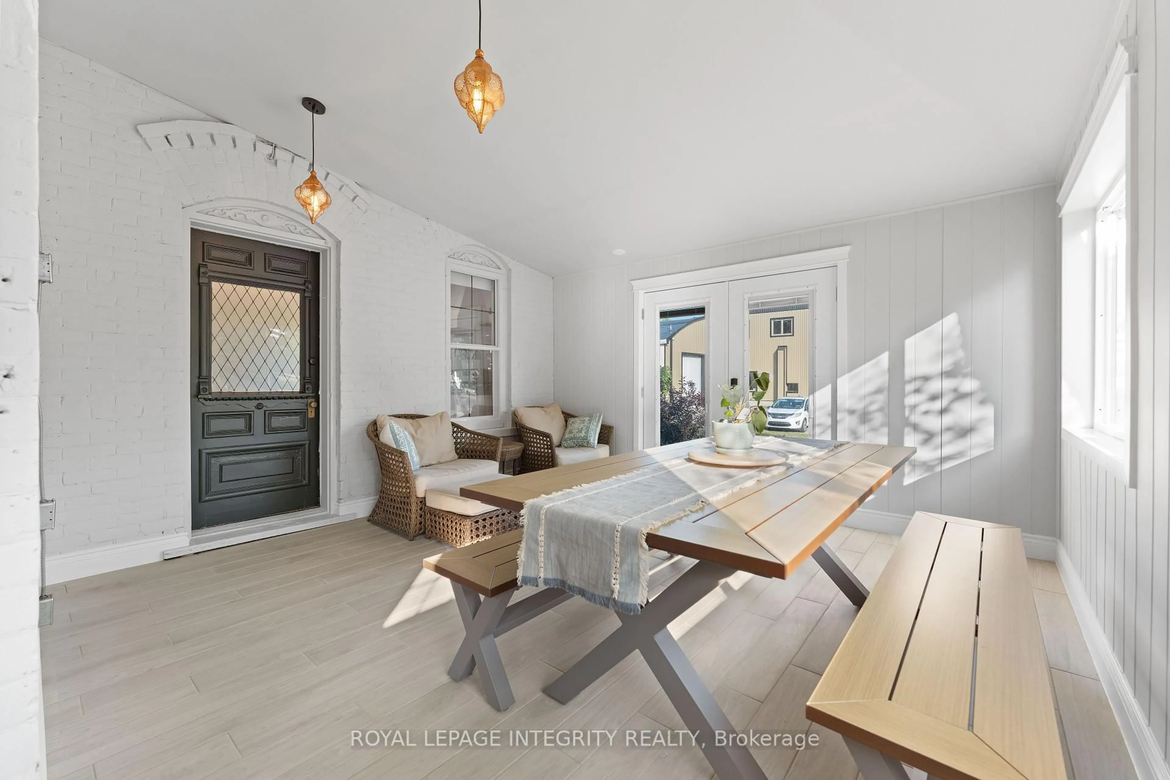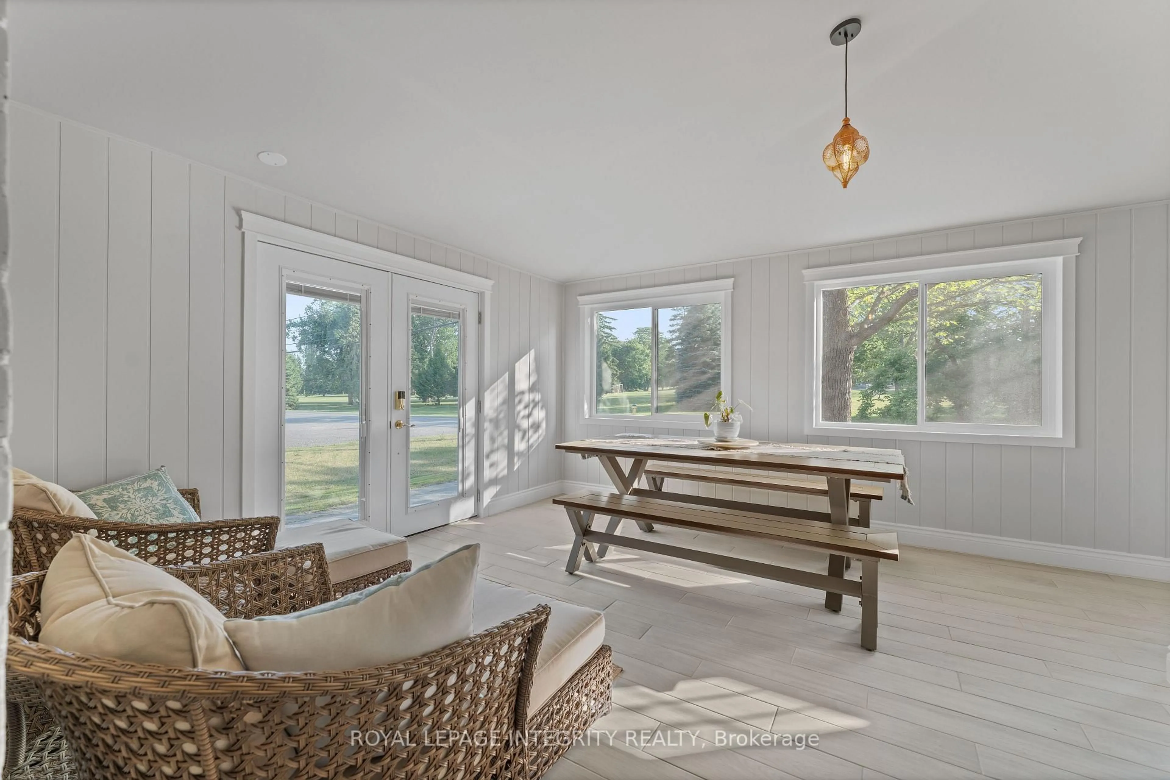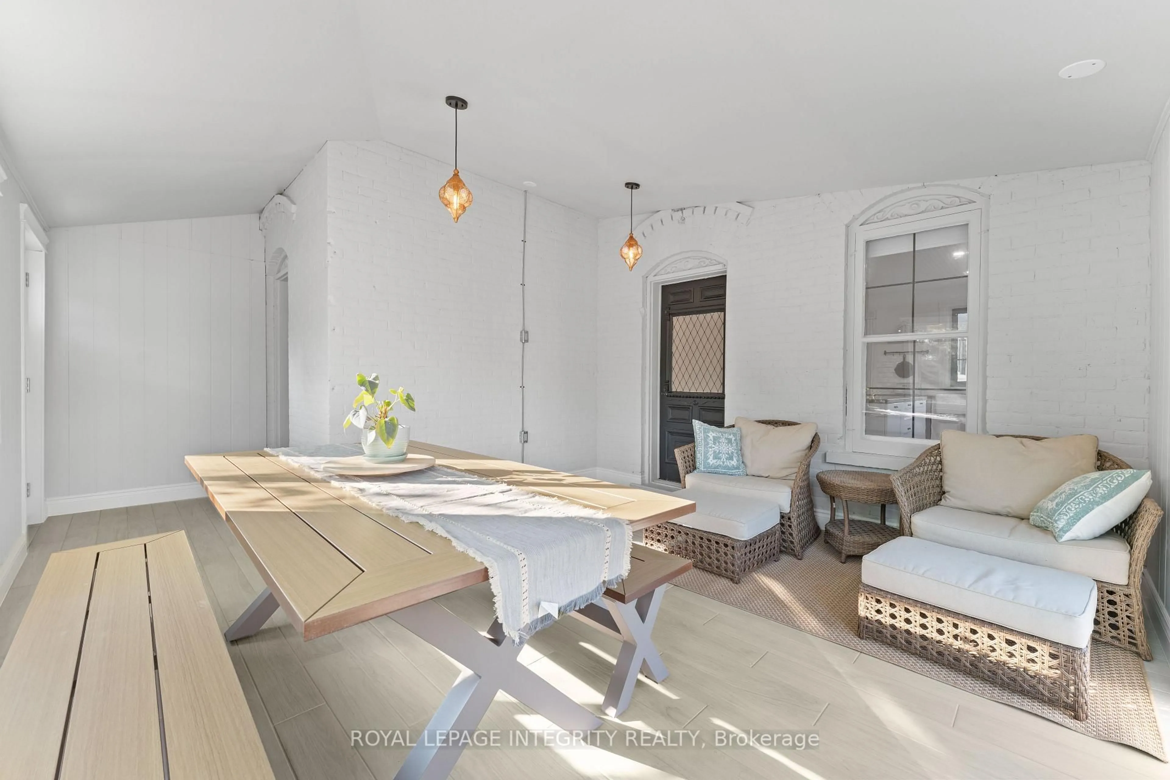835 Prescott St, North Grenville, Ontario K0G 1J0
Contact us about this property
Highlights
Estimated valueThis is the price Wahi expects this property to sell for.
The calculation is powered by our Instant Home Value Estimate, which uses current market and property price trends to estimate your home’s value with a 90% accuracy rate.Not available
Price/Sqft$337/sqft
Monthly cost
Open Calculator
Description
Simply spectacular! Welcome to this completely updated 3-bedroom century era home in the heart of Kemptville. Set on a spacious & private half acre lot with detached 2 car garage, this home offers a perfect blend of small-city charm and modern convenience. Virtually all aspects of the home have been improved- from insulation in the basement to feature ceilings & walls, all the way up to the new steel roof. Inside and out, the current owners have transformed this charming red-brick home and transported it into the 21st century. Total kitchen remodel brings a fresh and fabulous farmhouse style to the whole home. Easy access to the sitting room and formal dining room for entertaining all of your friends who love your new home. Fully renovated bathrooms including a gorgeous claw foot tub that your wife will absolutely adore. The upstairs bathroom is also large & beautifully upgraded. 3 good-sized bedrooms + a loft space for home office or quiet reading nook complete the upper level. The cherry on this cake is the stunning new sunporch, seamlessly blending additional living space with an updated curb appeal that is a natural match with the home's original charm. The exterior of the home has also seen numerous updates including metal roof, new French drain, all new siding on the house and garage, and extensive landscaping + tree removal. The backyard is a playground for dreamers, surrounded by mature trees and extending all the way back to the North Grenville Rail Trail. Heating, cooling, and electrical systems (new 200 amp panel) have all been completely updated. Full list of upgrades in attachments, it is extensive! No old stone has been left unturned, all of the heavy lifting has been completed to leave you nothing to do but enjoy your new lifestyle for years to come. This is a must-see home. ** Decorating bonus of $2,000 provided upon closing through BGRS Incentive program ** Added bonus- Driveway snow removal paid for entire winter!
Property Details
Interior
Features
Main Floor
Sunroom
4.27 x 3.99Living
3.79 x 5.3Fireplace
Dining
4.25 x 3.23Kitchen
4.14 x 4.35Exterior
Features
Parking
Garage spaces 2
Garage type Detached
Other parking spaces 5
Total parking spaces 7
Property History
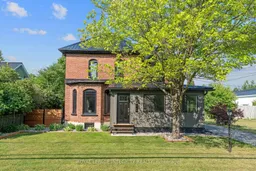 32
32