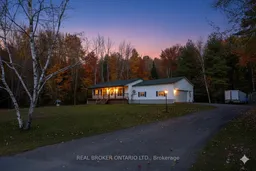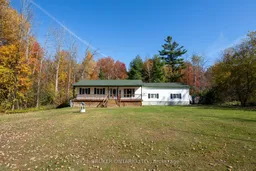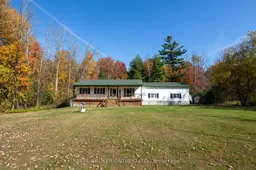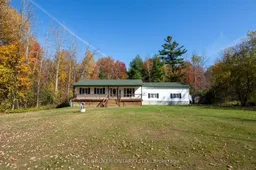Escape the city and find your family's perfect retreat in Tanager Woods. Set on a private 1.5-acre lot surrounded by trees, this beautifully updated bungalow offers peace, privacy, and room for kids and pets to roam. Just minutes to Hwy 416 and all of Kemptville's shops, restaurants, and schools, this home gives you the best of both worlds-country living with city convenience. Inside, you'll love the bright, open-concept layout with large windows, a brand-new modern kitchen, and an easy flow between the living and dining areas. The main level features three spacious bedrooms, while the fully finished lower level adds two more bedrooms, a full bath, and a large den-perfect for guests, a home office, or extended family. Extensively updated from top to bottom, the home showcases new flooring, fresh paint, modern bathrooms, new doors and hardware, stylish lighting, and a completely redone kitchen. Every detail has been taken care of so you can move right in and start enjoying it. With a recent price improvement and so much value in one of North Grenville's most desirable communities, this is the turn-key family home you've been waiting for.
Inclusions: Dishwasher, Dryer, Microwave/Hood Fan, Refrigerator, Stove, Washer, Auto Garage Door Opener, Hot Water Tank







