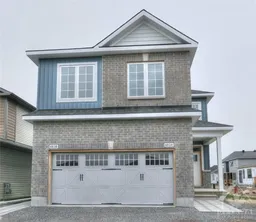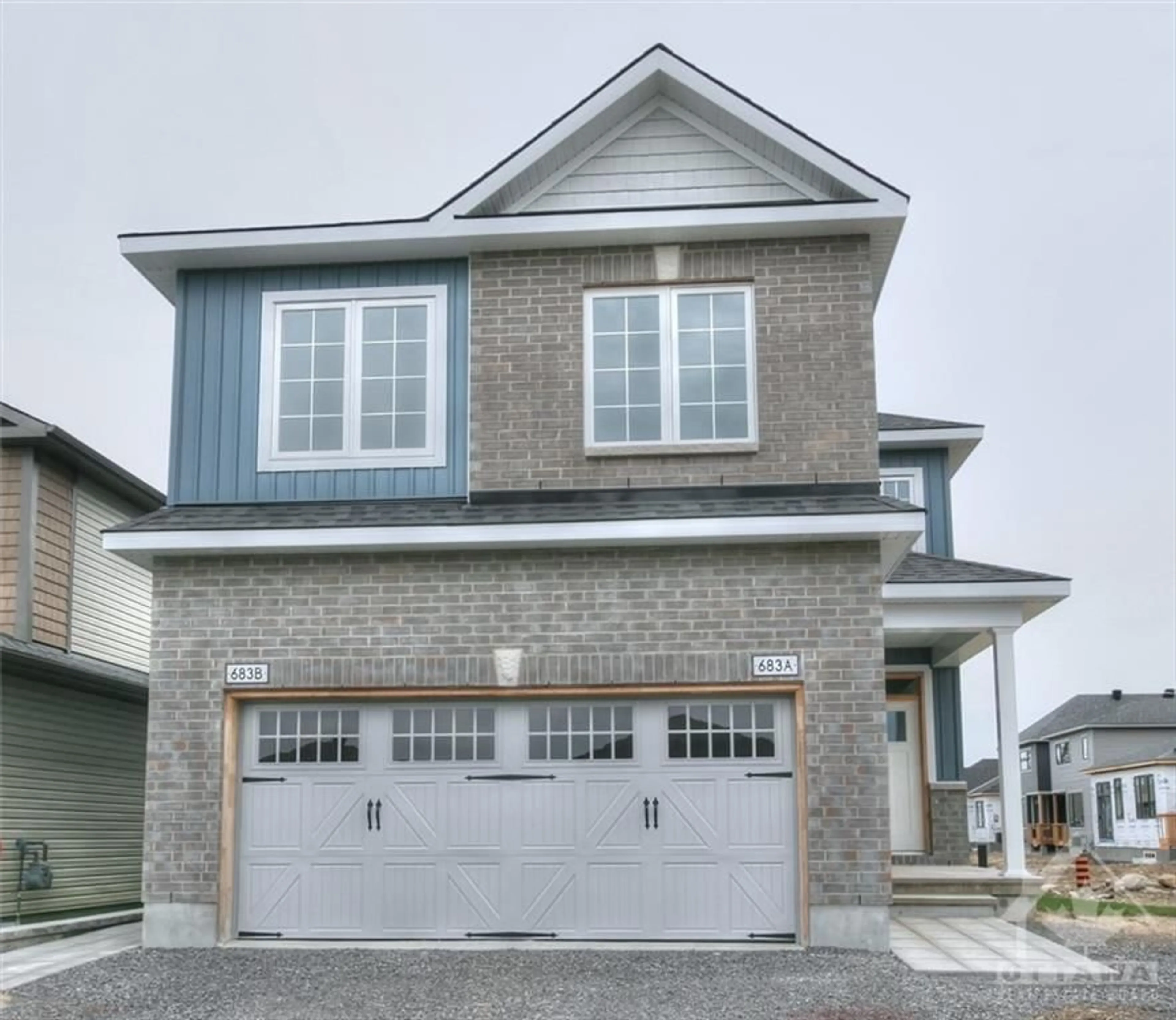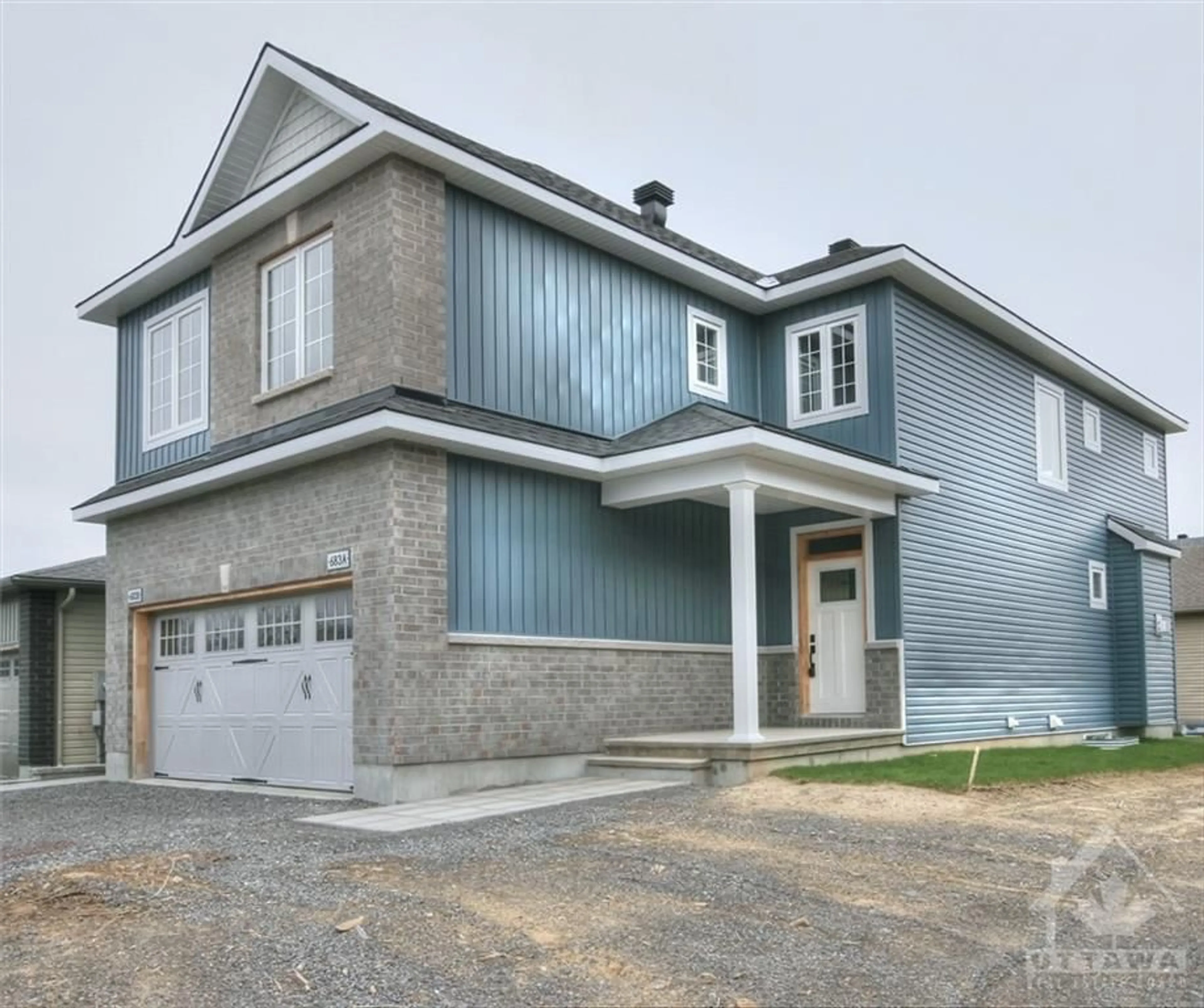683 FISHER St, Kemptville, Ontario K0G 1J0
Contact us about this property
Highlights
Estimated ValueThis is the price Wahi expects this property to sell for.
The calculation is powered by our Instant Home Value Estimate, which uses current market and property price trends to estimate your home’s value with a 90% accuracy rate.$808,000*
Price/Sqft-
Days On Market21 days
Est. Mortgage$4,513/mth
Tax Amount (2024)-
Description
Welcome to luxurious living in this lovely 2-storey Home in the prestigious Golf Course community of eQuinelle. This Home offers a lifestyle of sophistication, superior craftsmanship & impeccable finishes throughout. The fully fin., legal, one-bdrm suite in bsmt is complete w/separate entrance, laundry & promises privacy, functionality & INCOME OPPORTUNITY! All appl. Incl. for both living spaces, ensuring a seamless move-in experience. The Great Rm, features a captivating two-storey ceiling & gas fireplace for perfect ambiance. The 2nd level houses three spacious Bdrms w/generous Bonus Rm, providing ample space for relaxation & recreation. The Primary Suite w/ensuite exudes luxury & tranquility. The Heart of the Home, the Kitchen, is adorned w/quartz counters, abundant cabinets & SS appliances. Add’l features incl. Central AC, Ring doorbell, Ecobee thermostat. Experience the allure of this magnificent Home & Community – where every detail speaks of refined living. Move in now!
Property Details
Interior
Features
Main Floor
Kitchen
12'5" x 15'0"Great Room
12'7" x 15'6"Dining Rm
12'6" x 8'8"Partial Bath
Exterior
Features
Parking
Garage spaces 2
Garage type -
Other parking spaces 2
Total parking spaces 4
Property History
 28
28 30
30 30
30



