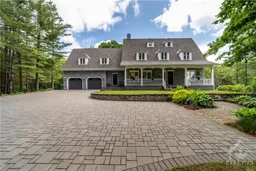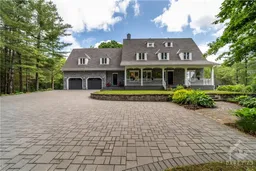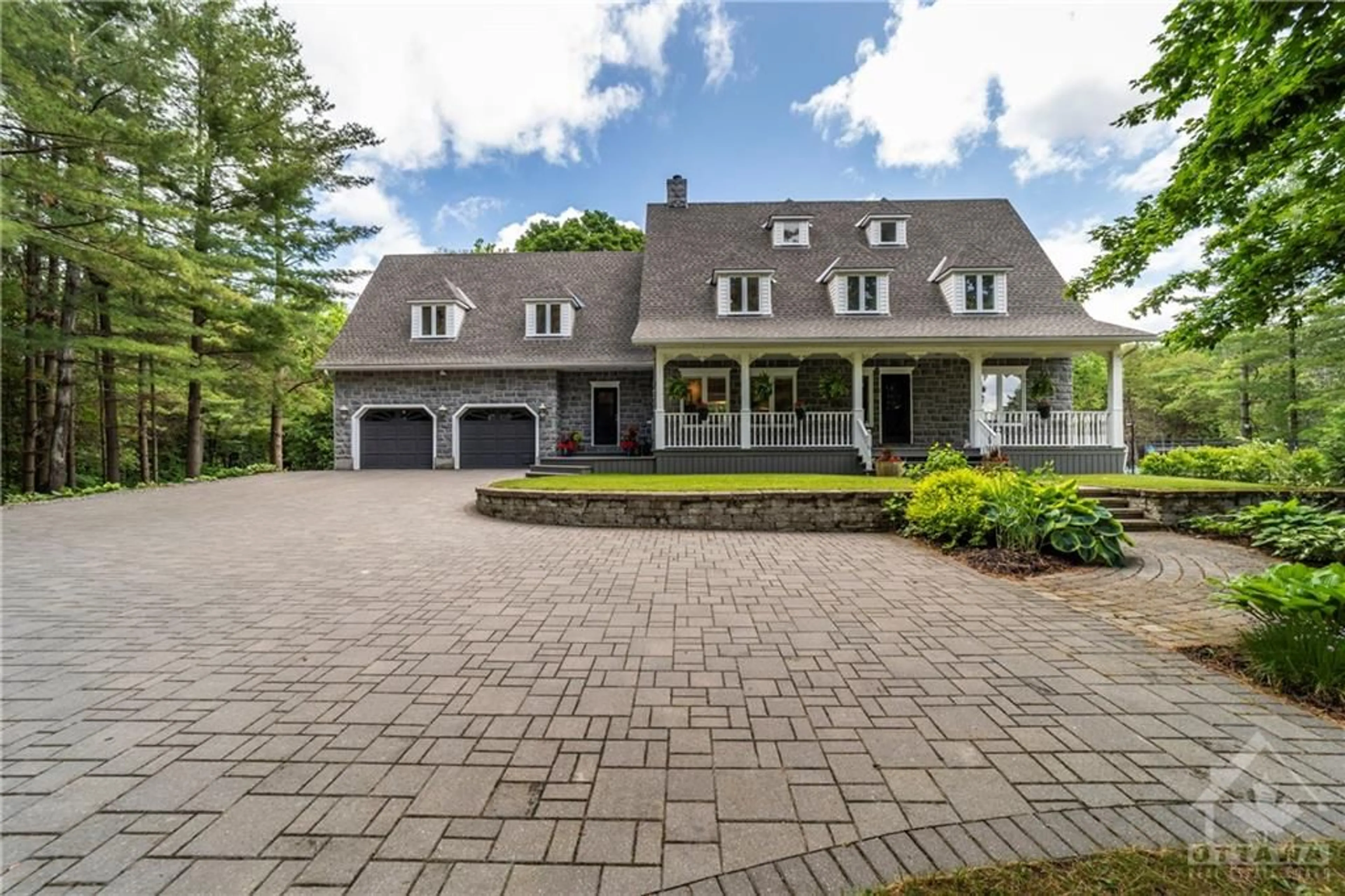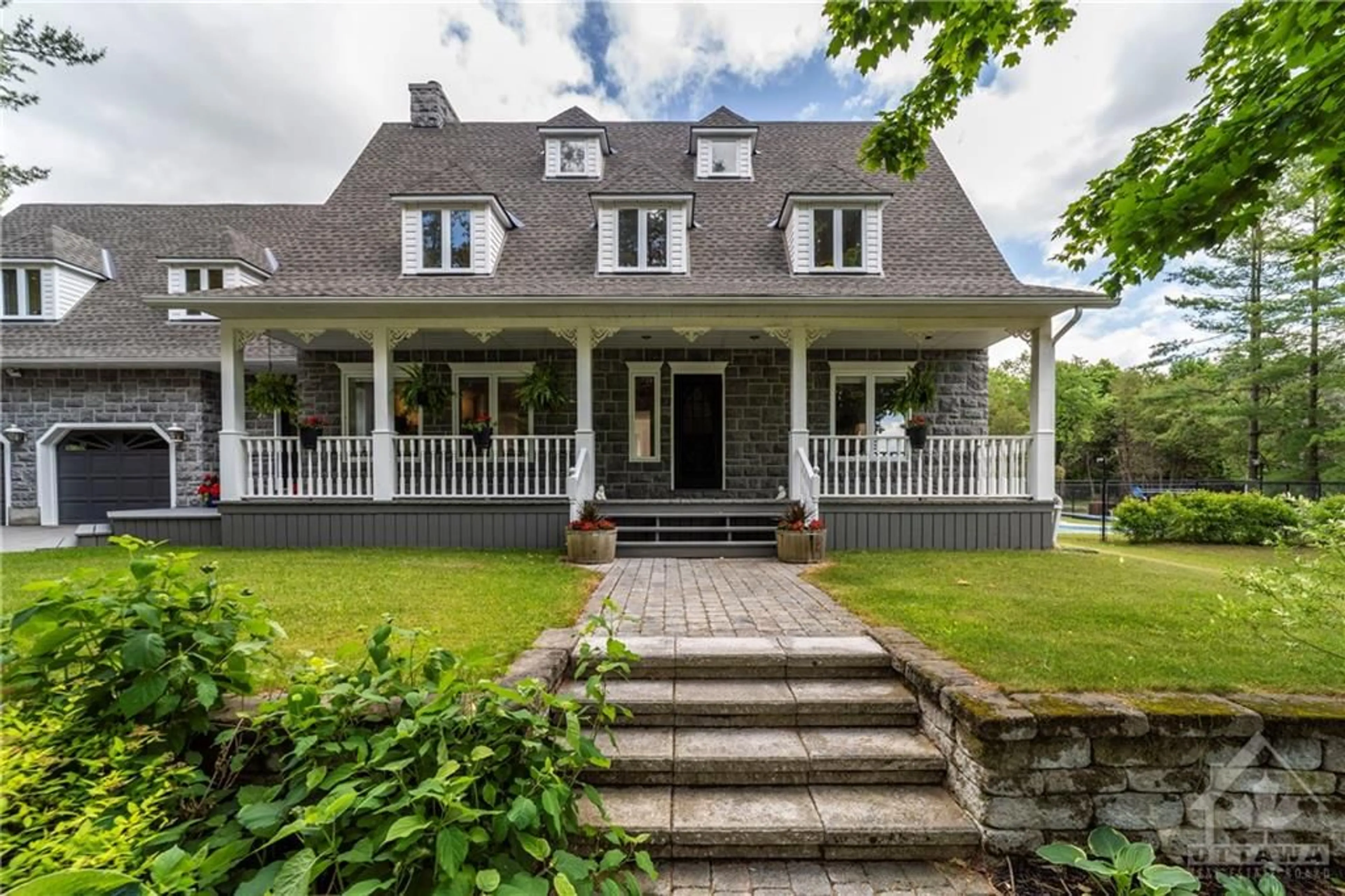519 TOWNLINE Rd, Kemptville, Ontario K0G 1J0
Contact us about this property
Highlights
Estimated ValueThis is the price Wahi expects this property to sell for.
The calculation is powered by our Instant Home Value Estimate, which uses current market and property price trends to estimate your home’s value with a 90% accuracy rate.$930,000*
Price/Sqft-
Days On Market137 days
Est. Mortgage$4,638/mth
Tax Amount (2023)$5,370/yr
Description
Kemptville...an active, family friendly community, offering a calming vibe from decades gone by! Striking curb appeal, custom-built, offering 3,800 sq/ft, set back on a serene, private treed laneway on a 3+ acre lot, w/Barnes Creek running on one side! Built to R2000 standards w/dbl wall construction, budget friendly geothermal heating & cooling, large double garage w/240 volts suitable for EV vehicle - 4 bdrm, 4 bath, main floor family, living & mudrooms, spacious & bright w/ample living space for family & guest enjoyment. Add'l features incl a spectacular primary bedroom retreat, tucked away office/den + spacious studio loft on 3rd lvl w/ample windows/skylight & convenient wash sink. Enjoy the inground pool & deck set in the sunshine & while away the leisure hours as you please! So much to enjoy in this community...sports/fitness, art, music festivals, theatre, farmers market & even classic car ride nites! 5 min. to Hwy 416 & town of Kemptville.
Property Details
Interior
Features
Main Floor
Foyer
14'0" x 12'0"Bath 2-Piece
6'0" x 4'6"Kitchen
18'0" x 14'0"Eating Area
12'0" x 11'0"Exterior
Features
Parking
Garage spaces 2
Garage type -
Other parking spaces 6
Total parking spaces 8
Property History
 30
30 30
30



