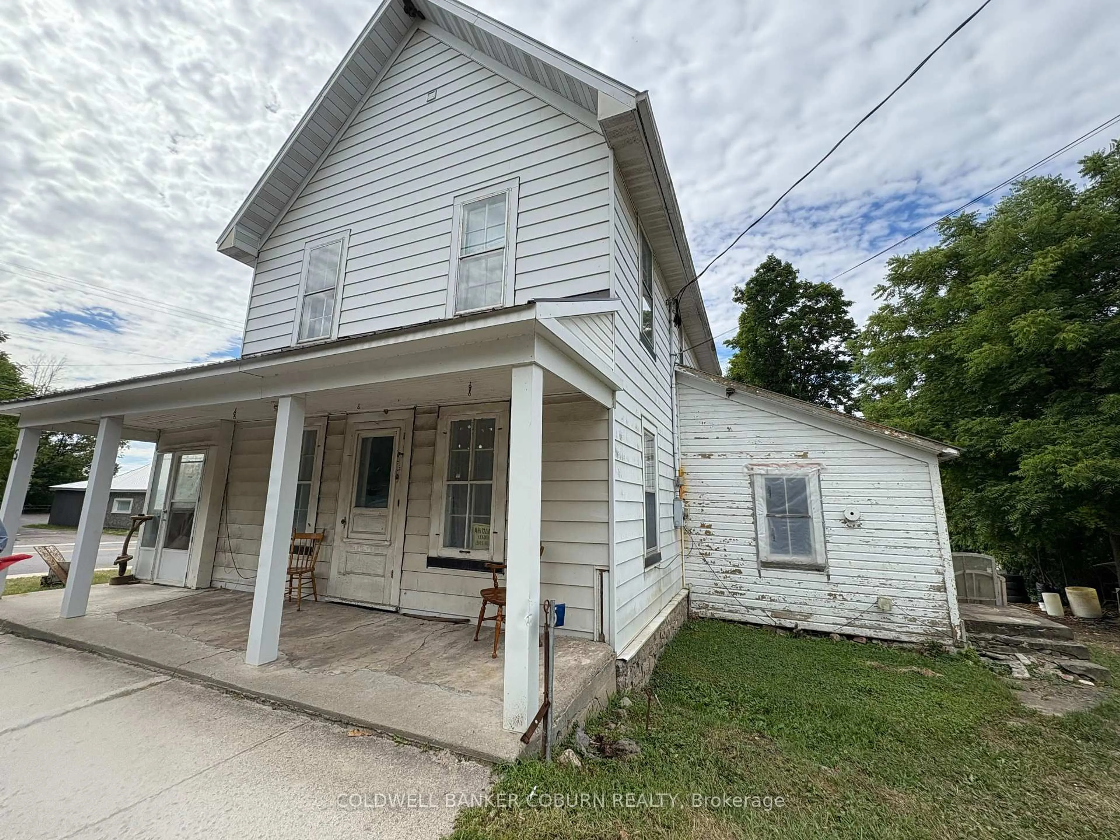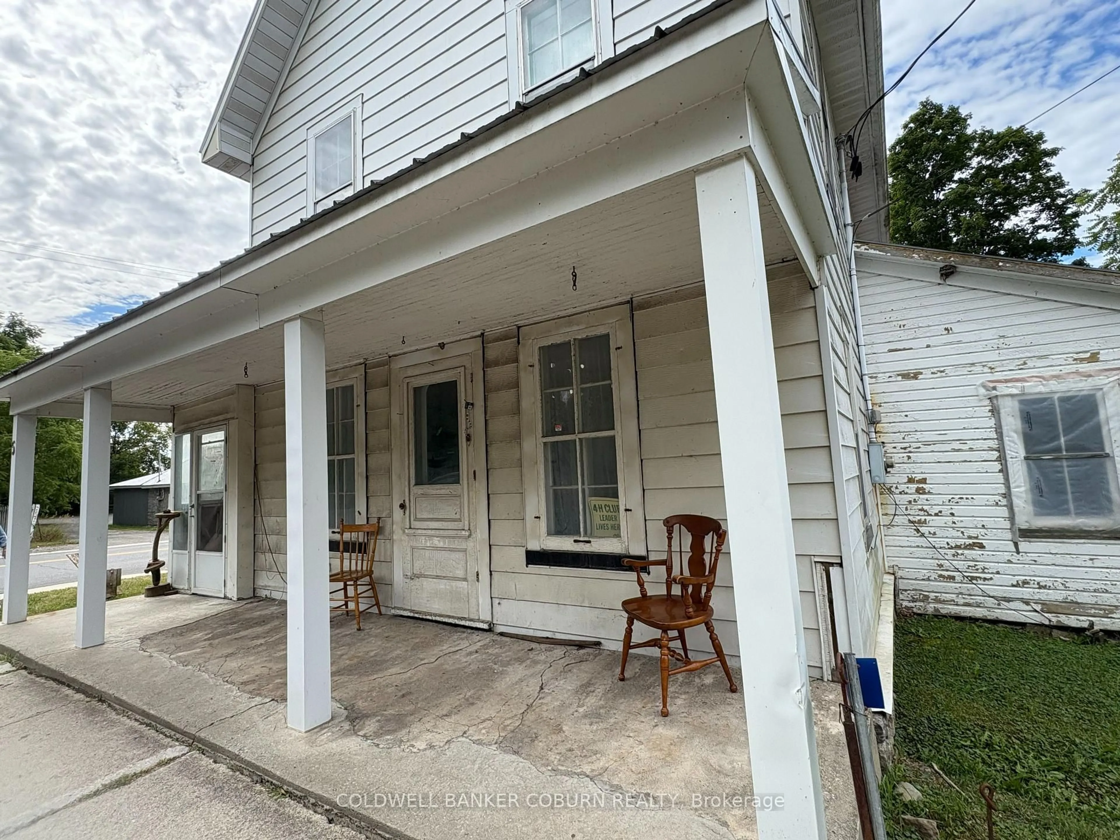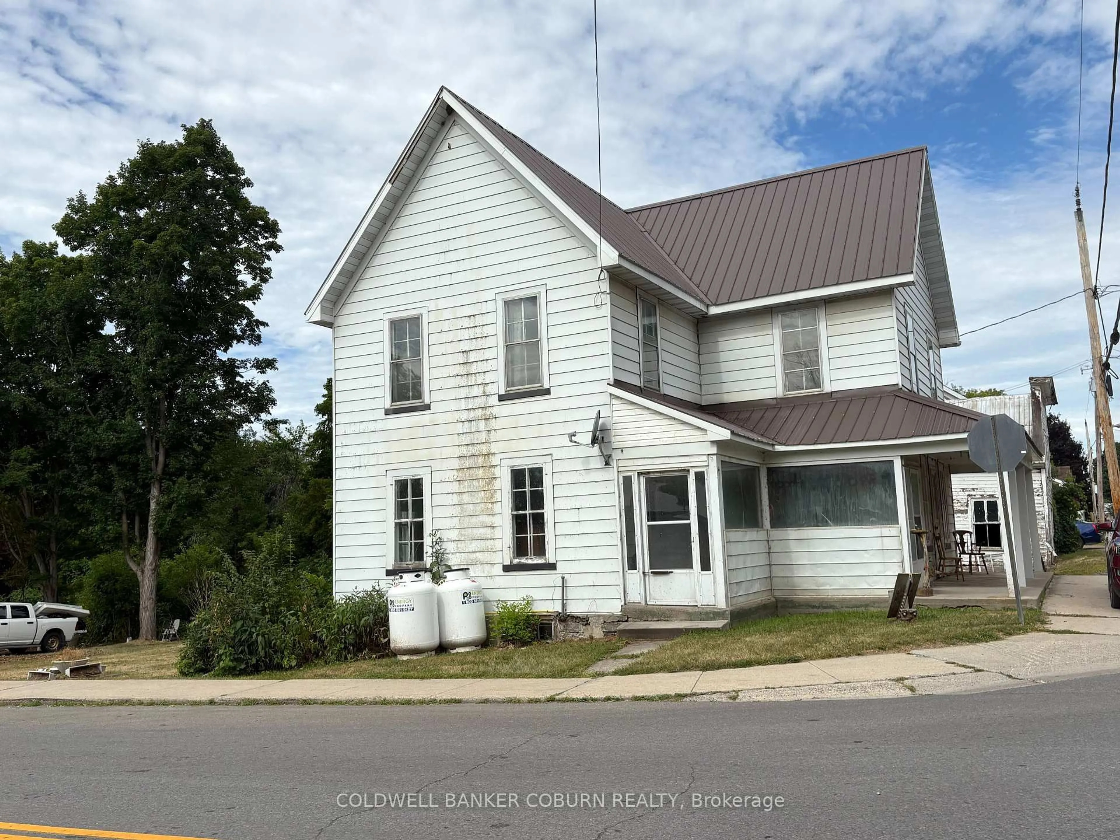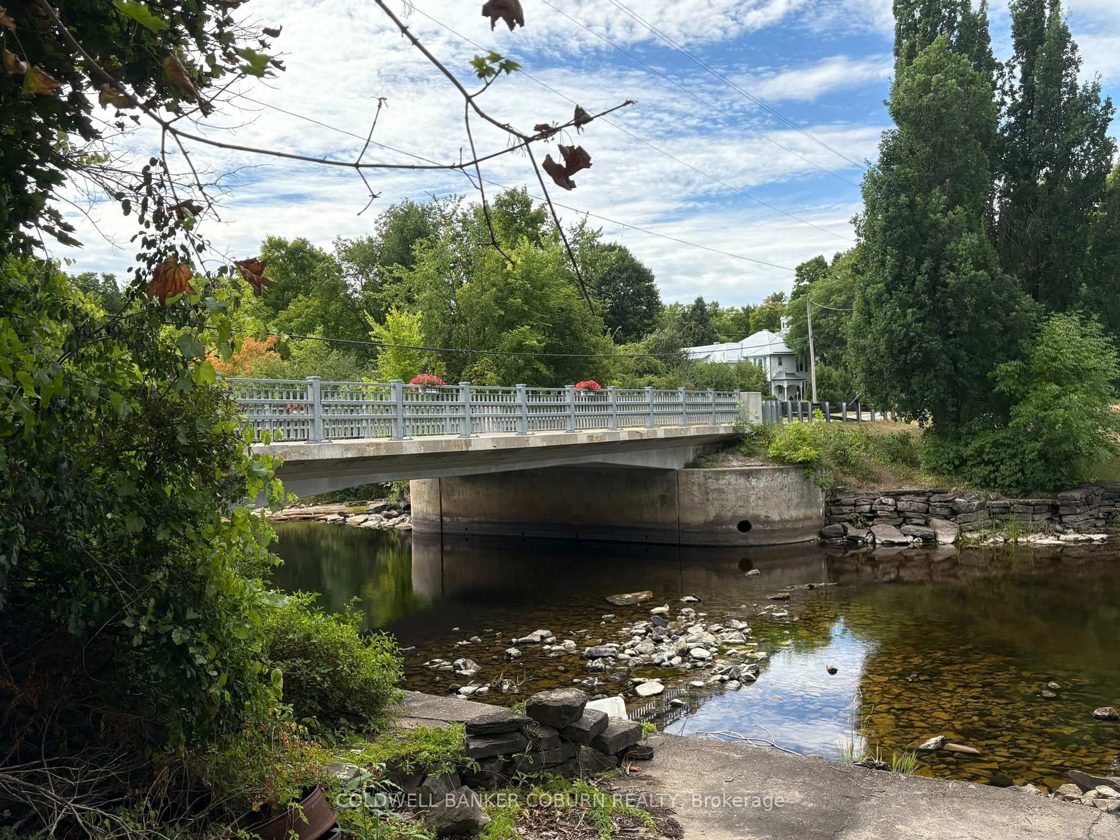5 Water St, North Grenville, Ontario K0G 1S0
Contact us about this property
Highlights
Estimated valueThis is the price Wahi expects this property to sell for.
The calculation is powered by our Instant Home Value Estimate, which uses current market and property price trends to estimate your home’s value with a 90% accuracy rate.Not available
Price/Sqft$268/sqft
Monthly cost
Open Calculator
Description
OPEN HOUSE SUNDAY. AUGUST 24 2-4PM!! Historic Home with Endless Potential! 5 Water Street, Oxford Mills. Step back in time with this remarkable property in the heart of Oxford Mills. Built in 1870 and lovingly owned by the same family since 1966, this residence carries a unique history as the former Oxford Mills Post Office. With its timeless charm and character, its ready for a new chapter. Set on a property that borders the Kemptville Creek, this home offers a picturesque setting where you can enjoy peaceful views and the charm of village living. Inside, you'll find generous room sizes that reflect the craftsmanship of a by-gone era, including a large eat-in kitchen, three bedrooms, and an attached summer kitchen and woodshed. Outside, the property offers plenty of space and utility with a large yard, garage, chicken coop, and a barn. The home presents a rare opportunity for those with vision to restore and modernize while preserving its rich history. Whether you dream of creating a warm family home, a retreat, or a unique heritage project, this property has the bones and the story to support it. Highlights: Built in 1870; former Oxford Mills Post Office; Owned by the same family since 1966; Borders Kemptville Creek; Three bedrooms with spacious rooms; Large eat-in kitchen + attached summer kitchen and woodshed; Large garage, chicken coop, and barn. Tremendous potential for restoration and personalization. This is more than a home - its a piece of Oxford Mills history waiting for its next steward.
Property Details
Interior
Features
Main Floor
Living
5.74 x 4.57Dining
5.23 x 4.06Kitchen
5.82 x 3.15Laundry
3.44 x 3.23Exterior
Features
Parking
Garage spaces -
Garage type -
Total parking spaces 5
Property History
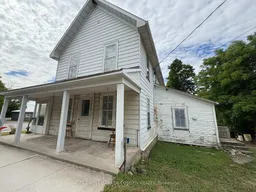 36
36
