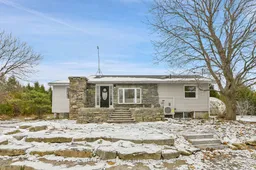This fully renovated country bungalow in Oxford Mills is a must-see!! Nestled on a private 1.63 acres, this home is the definition of move-in ready with every detail thoughtfully designed. A truly turn-key experience for its new owners. Enjoy peace of mind with brand new essentials, including new windows, electrical, plumbing, heating, air conditioning, hot water tank, and water treatment system complete with a UV filter for the cleanest water possible. The beautiful curb appeal, featuring a stone walkway, stonewall features, and ample front garden beds, welcomes you inside. The main floor immediately impresses, opening into a nice and bright living room framed by a charming bay window and equipped with a wall of closets in the entryway. This flows seamlessly into a gorgeous custom kitchen, which includes quartz countertops and all brand-new stainless steel appliances. Upstairs also features a spacious dining room (or bonus room) with a stylish feature wall, 3 generous bedrooms with large closets, a full 4pc bathroom, and a practical mudroom at the back with a private entrance to the backyard and the light-filled basement. This lower level has plenty of headroom and presents an incredible opportunity for an in-law suite. Featuring an additional living room, 4th bedroom, 3pc bathroom, and a large laundry room with plenty of storage. Comfort is guaranteed year-round with individual heat controls via brand-new baseboard heaters, plus an efficient dual heat pump that provides air conditioning and supplemental heating. Outside, the large, private lot offers plenty of parking on the freshly gravelled driveway and includes a large carport garage, all surrounded by mature trees. There is nothing left to do but move in! This location provides an easy commute to: Kemptville or Merrickville (10 mins), Smiths Falls (20 mins), and Brockville or Ottawa (45 mins). This is an exceptional opportunity to own a beautiful home in a desirable country setting.
Inclusions: all attached light fixtures, bathroom mirrors, refrigerator, dishwasher, stove, hood fan, stackable washer dryer, water treatment system, UV filter, HWT, carport
 46
46


