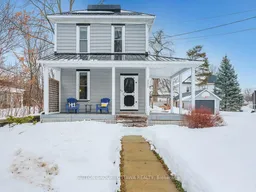Sitting on a fantastic lot with spacious front and back yards, this charming home with picturesque porch is full of character inside and out! Step into the foyer where the main level living and dining rooms boast detailed trim, soaring ceilings and original wood flooring. The massive freshly painted eat-in kitchen is equipped with professional-grade stainless steel appliances making hosting dinner parties a breeze! Also featured are vaulted ceilings and wall-to-wall windows that let the light pour right in! The large family room with custom built-ins is the ideal flex space: gather for movie night, cozy up and read a book by the gas fireplace, or use the space to work from home! Just off the family room is a 3-season sun room where you can peacefully enjoy your morning coffee. The second level offers 2 large bedrooms and a luxurious main bath. The relaxing primary suite with wall-to-wall closets is the perfect retreat after a long day. The upgraded 5-piece bath offers double sinks, a freestanding soaker tub, generous glass-enclosed shower and plenty of storage. The second bedroom has a walk-in closet. The unfinished basement with wood shelving provides ample storage space! Outside, the custom BBQ gazebo keeps you dry so you can fire up dinner no matter the weather. This home is incredibly close to shops, restaurants, recreation, parks and more! Bonus: Natural Gas Generator provides power to the whole house so you're never in the dark! Book a showing today! *Check out the 3D Tour & Floor Plans!
Inclusions: Stand Up Fridge, Stand-Up Freezer, Stove, Hood-Fan, Dishwasher, Washer, Dryer, All Window Blinds (including Bluetooth-controlled blinds in kitchen), All Light Fixtures, Ceiling Fan, Fixed Hooks by Side Door Foyer, All Fixed Shelving (including family room, kitchen, basement wood shelving), TV Mount in Family Room, Natural Gas Furnace, Central Air Conditioner, Hot Water Tank, Generator, Water Softener, Auto-Garage Door Opener, Google Nest Thermostat & Door Bell, Satellite (as is condition).
 37
37


