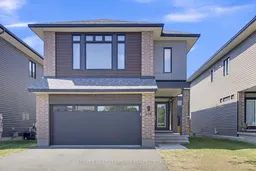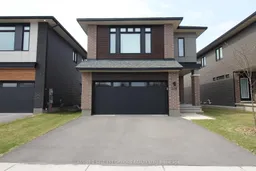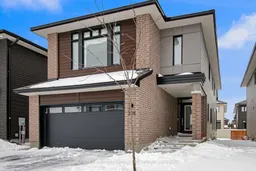Welcome to 306 Whitham, a beautifully designed Urbandale Tofino model built in 2023, nestled in Kemptvilles sought-after Creek neighborhood. This 4+1 bedroom, 3.5-bath home offers the perfect blend of modern luxury, comfort, and functionality. Step inside to an airy, open-concept main level enhanced by high ceilings, abundant natural light, and maintenance free laminate floors. The seamless flow between the living, dining, and kitchen areas creates an inviting space, perfect for both everyday living and entertaining. The chefs kitchen is a true centerpiece, featuring a large center island, sleek countertops, stainless steel appliances, a walk-in pantry, and updated fixtures for a fresh, contemporary touch. Built-in speakers elevate the atmosphere throughout the main floor. Upstairs, retreat to the spacious primary suite complete with a spa-inspired ensuite offering a soaker tub, glass-enclosed shower, dual vanities, and a generous walk-in closet. Three additional bedrooms and a convenient second-floor laundry room provide space and ease for the whole family. The finished lower level expands your living options with a large recreation room, an additional bedroom, and a full bath ideal for guests, teens, or an in-law suite. Set in a growing community, this home is close to schools, parks, shopping, dining, and local amenities, while offering easy highway access for a quick commute to Ottawa and surrounding areas. Built to R2000 energy-efficient standards, this home combines style, practicality, and sustainability. With the remainder of the Tarion Warranty included, its truly move-in ready. An exceptional opportunity to own a nearly-new home where modern living meets convenience Don't miss it!
Inclusions: Fridge w/ water line , Stove, Dishwasher , Hood Fan, Washer, Dryer, HRV, Humidifier, Light Fixtures, Blinds, Auto Garage Door Opener, Smoke /Co Detectors , Water softener






