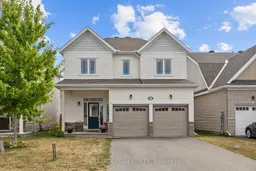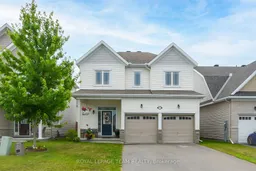WOW....a 4 bedroom detached home with fenced yard, 2 car garage, finished basement and plenty of updates for under 700,000?!?!? The answer is yes!!!!!! Large gourmet kitchen with stainless appliances, granite counter tops, huge island with sink and gorgeous cabinetry. Steps away is the dining room which is the perfect size for small meals or large family get togethers. The living room has hardwood flooring, two large windows and a gas fireplace. A 2 pc. guest washroom completes the floor. Upstairs the large primary bedroom has a big walk in closet as well as a second closet too. The executive ensuite has granite counters, a stand up shower and a deluxe bathtub. The 3 other bedrooms are all a great size with ample closet space. Head downstairs to the finished lower level with a family room, laundry area, loads of storage and a three piece rough-in. The fully fenced backyard has a large deck, gazebo and an above ground pool. Perfect spot to relax or host a party. Close to many amenities including schools and shopping. ** If Buyers prefer the Sellers will paint the main and second floors a more neutral colour(of the Buyers choosing) before close.** Motivated Sellers! Price Reflects the Need to Sell!! **At this price 2671 Tempo could also be the perfect investment property!!**
Inclusions: Refrigerator, Stove, Dishwasher, Microwave, Hood Fan, Washer, Dryer, 2 Bar Stools, All Light Fixtures, All Window Coverings, Gazebo, Play Structure, Pool and Garage Door Opener with Remote(s).





