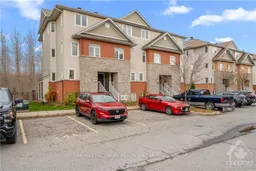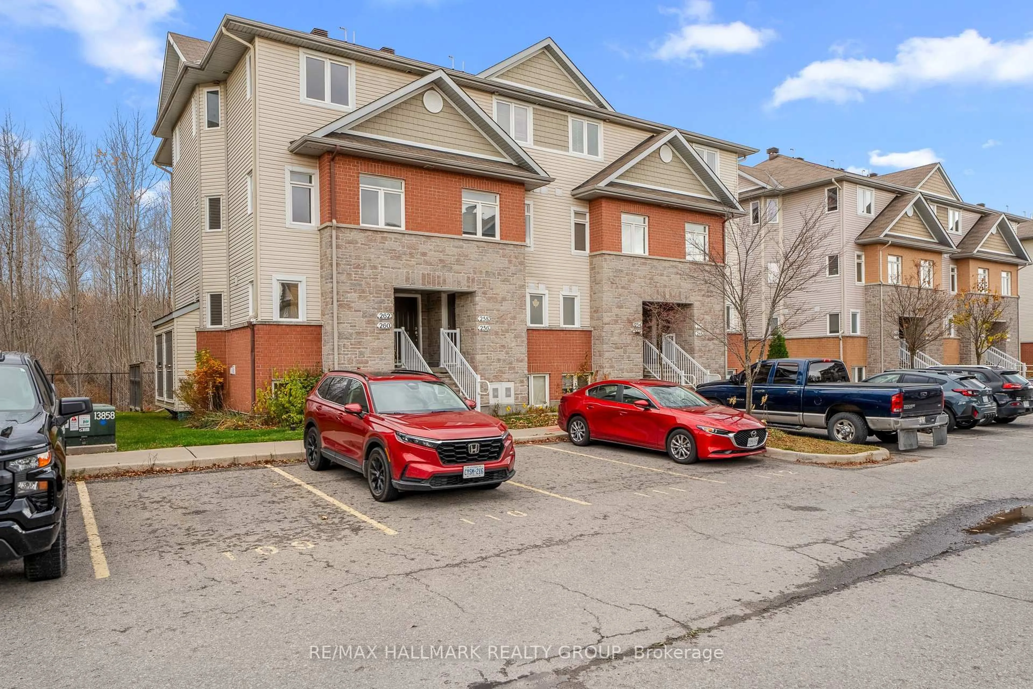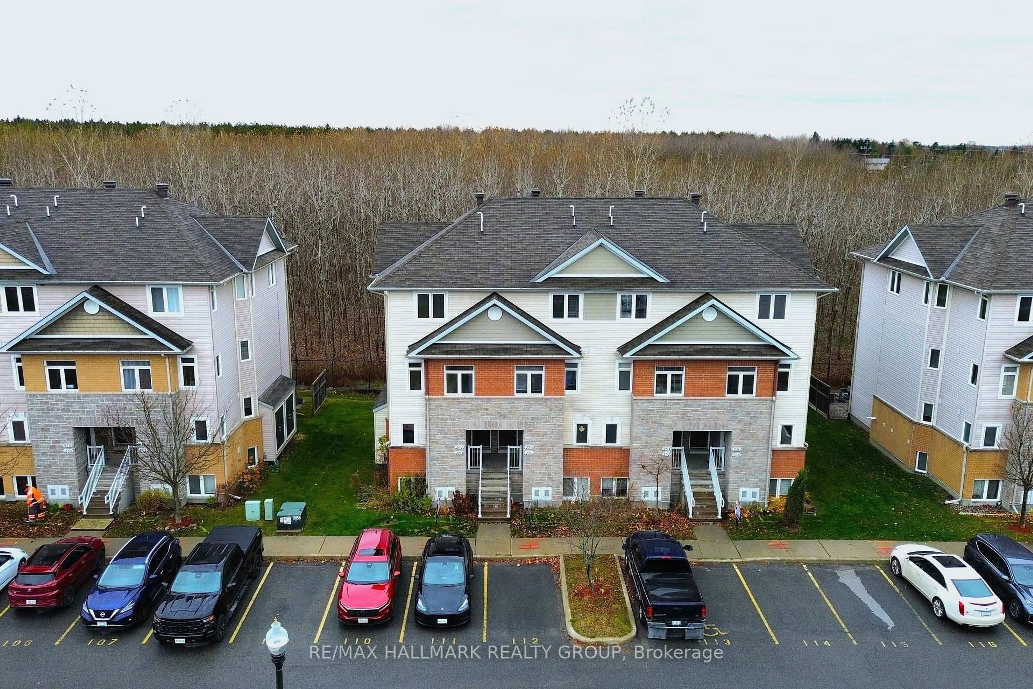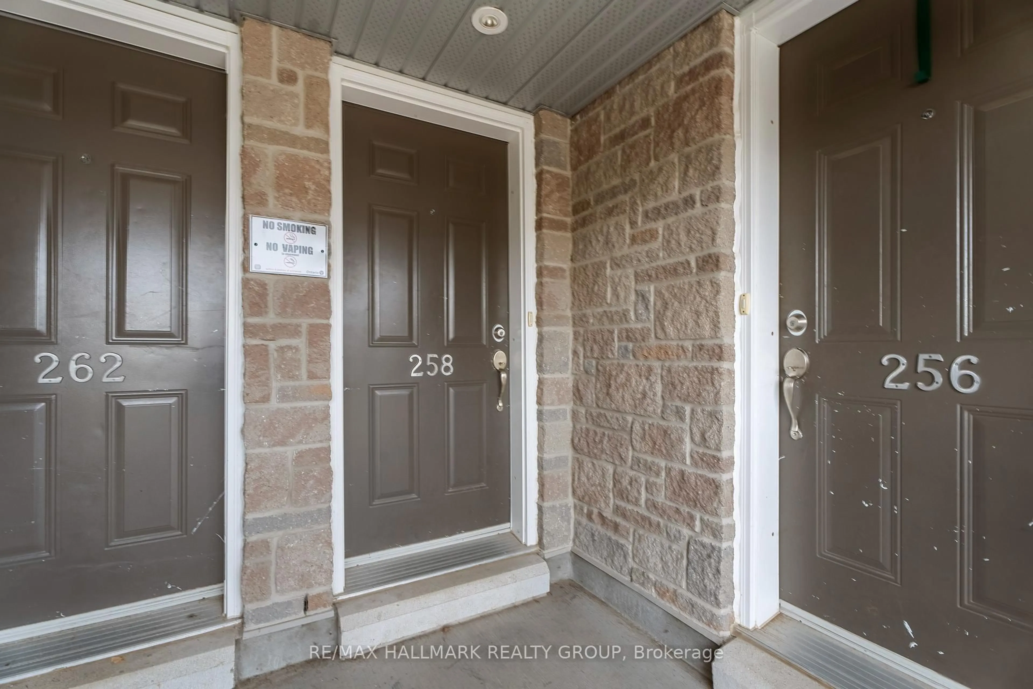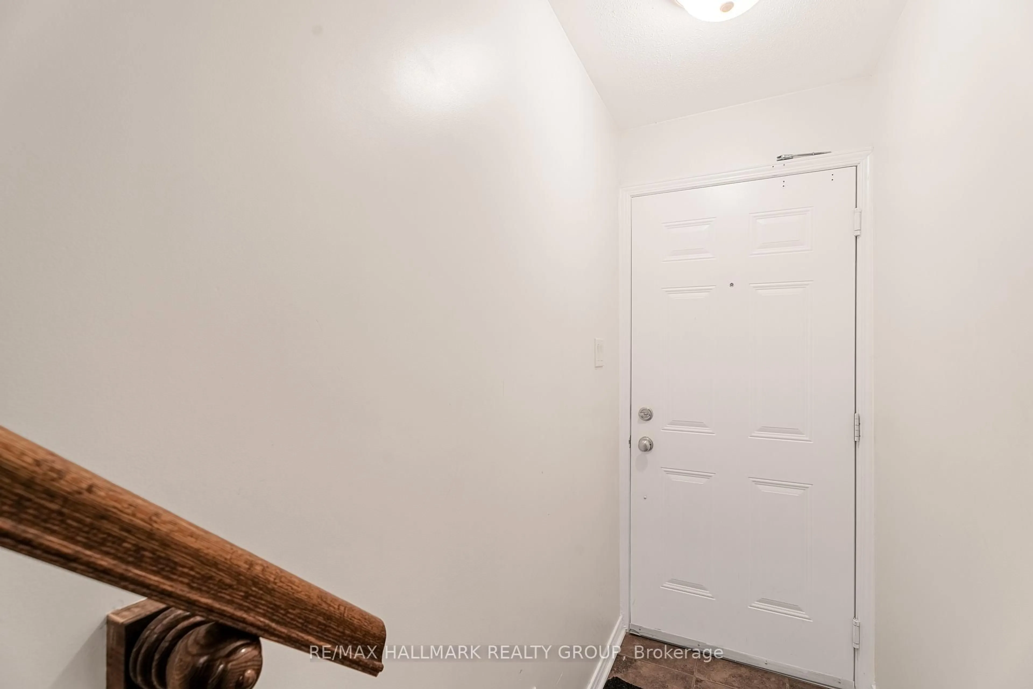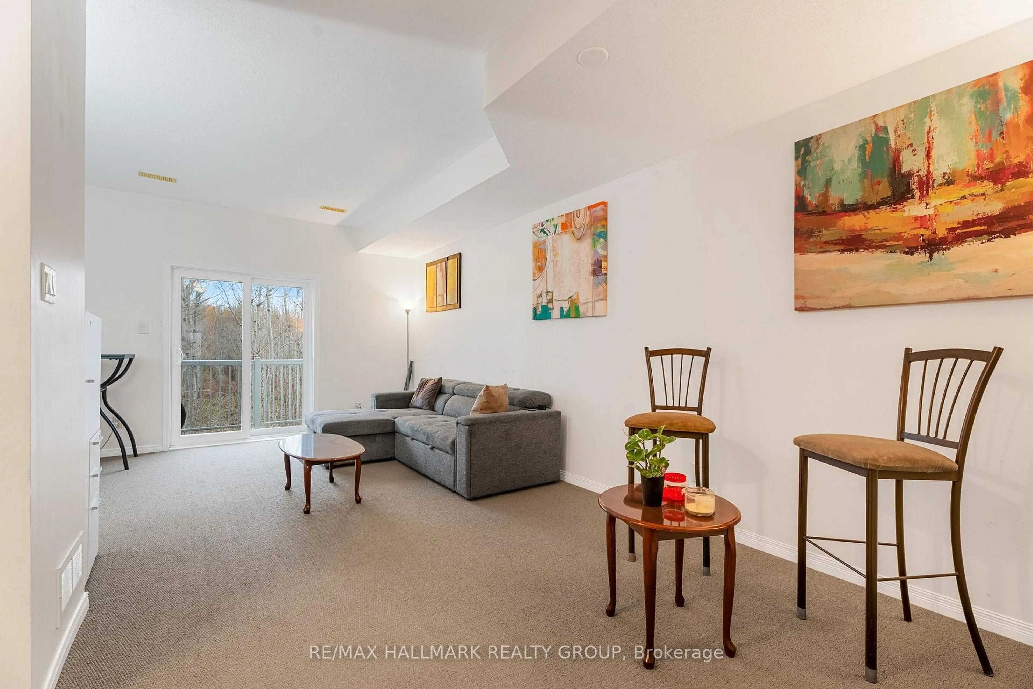258 Fir Lane, North Grenville, Ontario K0G 1J0
Contact us about this property
Highlights
Estimated valueThis is the price Wahi expects this property to sell for.
The calculation is powered by our Instant Home Value Estimate, which uses current market and property price trends to estimate your home’s value with a 90% accuracy rate.Not available
Price/Sqft$251/sqft
Monthly cost
Open Calculator
Description
Perfect for First-Time Home Buyers! Discover incredible value with this bright and spacious 2-bedroom, 2-bath UPPER UNIT condo complete with two private balconies, all for under $325K. This is the ideal opportunity to stop renting and start building equity. Step into a warm, welcoming main level featuring an open-concept living and dining area that's perfect for relaxing or hosting friends. Enjoy your morning coffee on the balcony overlooking beautiful views. The kitchen offers everything a first home needs, a sit-up island, double sink, plenty of cabinets and counter space, stainless steel appliances, a breakfast nook, and a pantry closet. A convenient powder room adds extra practicality to the main floor. Upstairs, the spacious primary bedroom includes three closets and a second private balcony, an ideal retreat after a long day. A large second bedroom, Full bathroom, in-unit laundry/utility room and extra storage make everyday living simple and stress-free. This well-managed condo also includes one parking space, low condo fees, and a fantastic location-right across from Kemptville Hospital and close to schools, parks, shopping, recreation, HWY 416, and more. If you've been waiting for the right first home, this is it. Book your showing today!
Property Details
Interior
Features
Main Floor
Dining
2.28 x 3.3Living
4.26 x 3.58Kitchen
2.66 x 3.93Dining
1.9 x 3.04Exterior
Features
Parking
Garage spaces -
Garage type -
Total parking spaces 1
Condo Details
Amenities
Visitor Parking
Inclusions
Property History
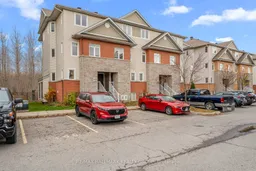 36
36