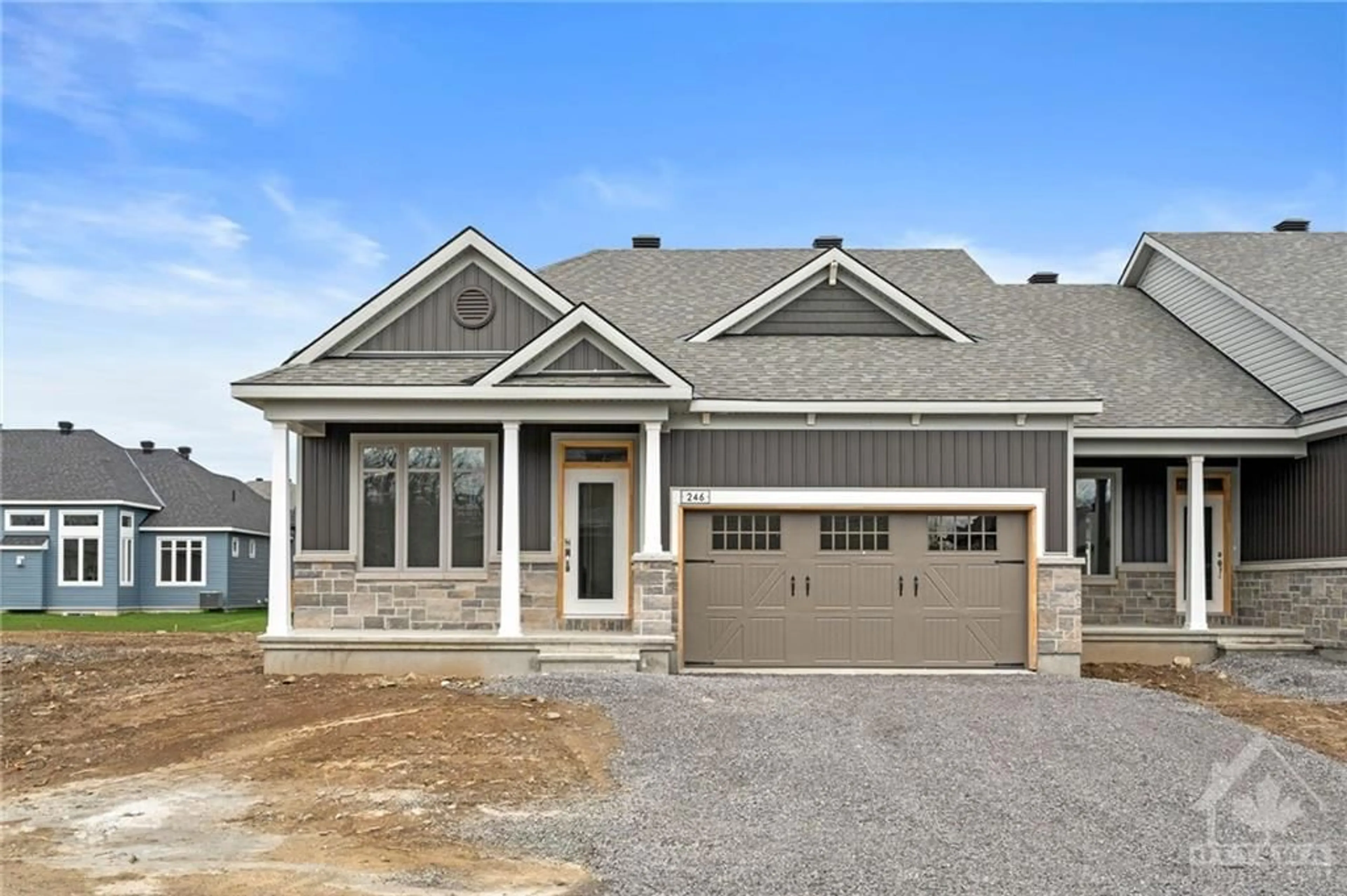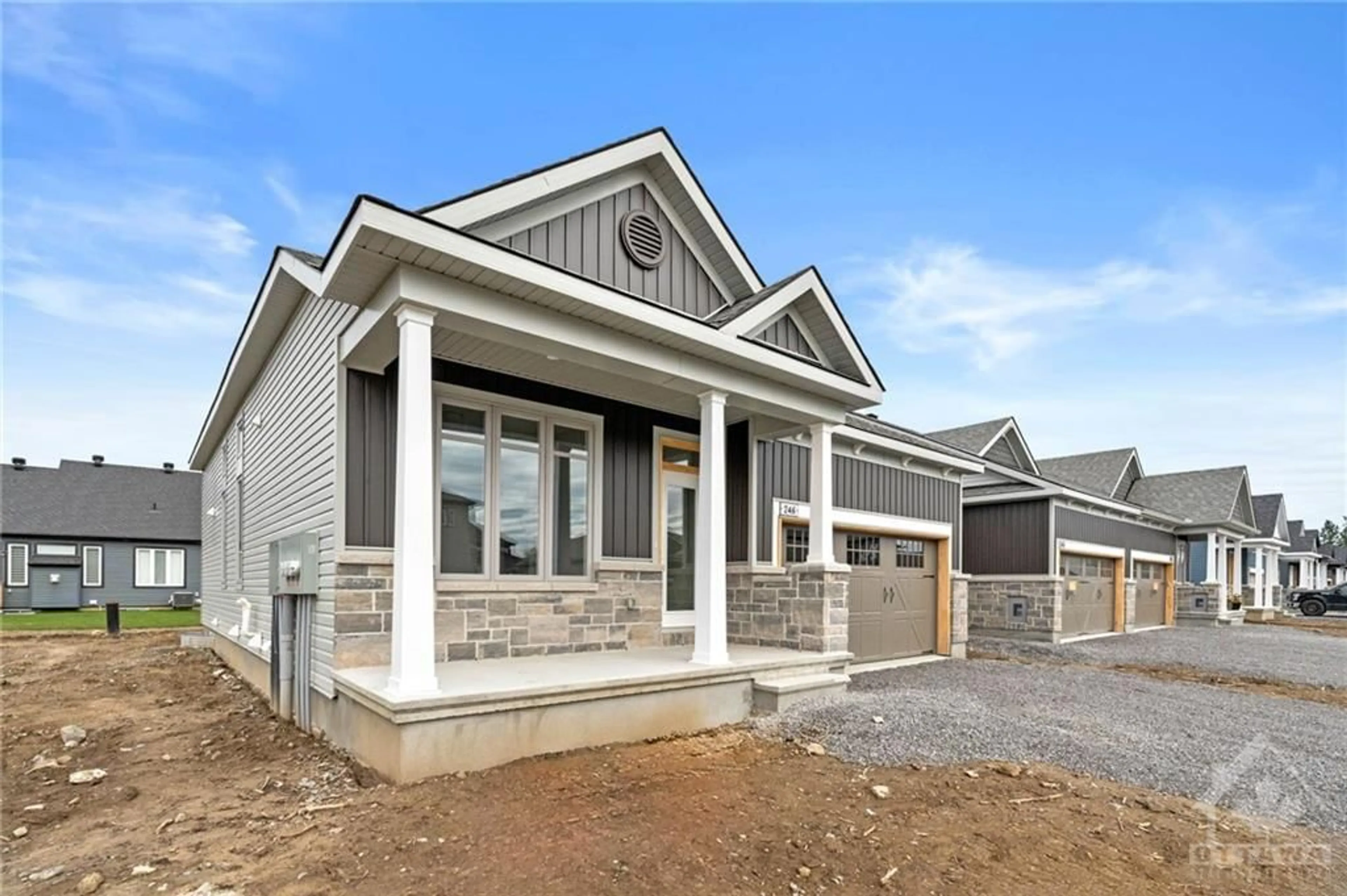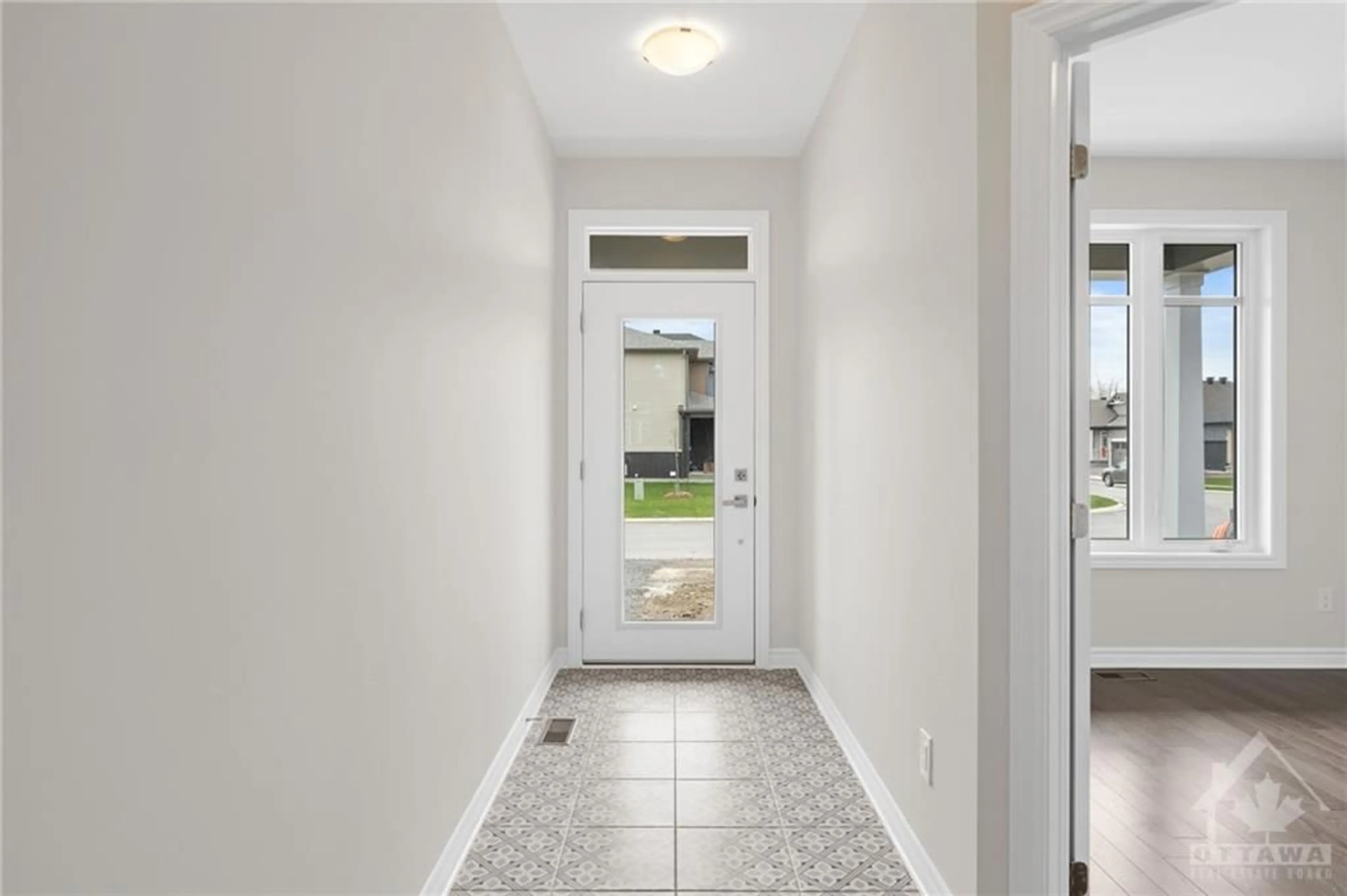246 KINDERWOOD Way, Kemptville, Ontario K0G 1J0
Contact us about this property
Highlights
Estimated ValueThis is the price Wahi expects this property to sell for.
The calculation is powered by our Instant Home Value Estimate, which uses current market and property price trends to estimate your home’s value with a 90% accuracy rate.$552,000*
Price/Sqft-
Days On Market16 days
Est. Mortgage$3,203/mth
Tax Amount (2024)-
Description
Welcome to your dream home in the prestigious eQuinelle community in Kemptville! This stunning 2-bed, 2-bath townhome Bungalow offers luxury living at its finest. Beautiful Hardwood Floors flow seamlessly throughout the open-concept layout. The Kitchen and Bathrooms boast elegant Quartz Counters. Living area is both spacious and inviting w/Gas FP and 12' ceilings. The Primary Bdrm has generous Walk-in Closet & luxurious Ensuite Bath w/sleek glass shower. Decorative tile floors adorn the entry, baths & mudroom. Enjoy the convenience of a 2-car garage, providing ample storage space for vehicles and more. Located in the award-winning golf course community of eQuinelle, residents have access to a wealth of amenities including golf, clubhouse facilities, and walking trails, offering a resort-like lifestyle right at your doorstep. Don't miss your chance to own this beautifully finished Home in one of Kemptville's most sought-after Neighborhoods. Schedule your viewing today!
Upcoming Open House
Property Details
Interior
Features
Main Floor
Other
17'5" x 20'0"Laundry Rm
Ensuite 3-Piece
Walk-In Closet
Exterior
Parking
Garage spaces 2
Garage type -
Other parking spaces 2
Total parking spaces 4
Property History
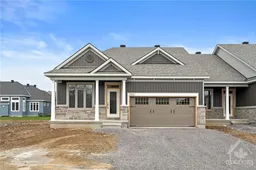 29
29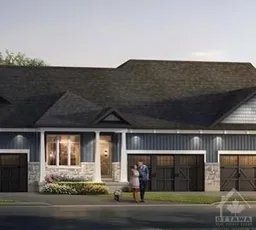 17
17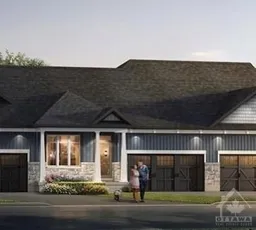 17
17
