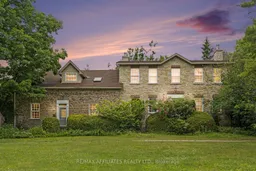Nestled at the end of a picturesque, tree-lined laneway, Apple Rock Farm is a stunning stone farmhouse, approximately 4600 sq ft, offering the perfect blend of privacy, timeless character, and modern comfort. Set on a truly tranquil 97 acres, this special property is a peaceful retreat, yet just a short drive from local amenities. The original stone home is filled with warmth, charm, and abundant natural light, featuring original pine flooring, wood-burning fireplaces, and thoughtful updates throughout. In 2002, a beautifully designed addition was seamlessly integrated into the home, enhancing the layout while maintaining its historic charm. The heart of the home is a spacious eat-in kitchen, perfect for gathering with family and friends. A main floor office offers a bright and quiet space to work from home, and main floor laundry adds extra convenience. With 5 bedrooms and 4 full bathrooms, theres plenty of space for the whole family and overnight guests. The primary suite is a true retreat, complete with a large ensuite and walk-in closet. Step outside to your own private oasis, whether you're lounging by the in-ground pool, enjoying the peaceful grounds, or entertaining on a warm summer evening, this home is built for comfort and connection. If you're looking for timeless charm, room to grow, and total serenity, Apple Rock Farm may just be your forever home. 24-hour irrevocable required on all offers.
Inclusions: Fridge, Stove, Cooktop, Large Cabinet in Kitchen, Baltic Cabinet in Hall. Some garden furniture and flower pots. Extra 'Apple Rock Farm' Stationary.
 49
49


