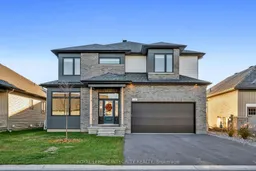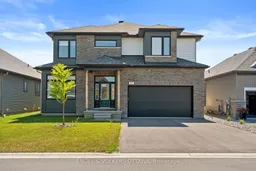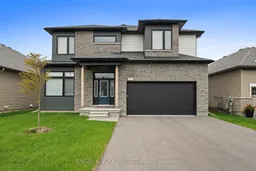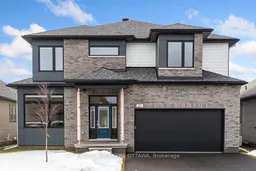Experience modern luxury in this 2023 EQ Home, ideally located in one of Kemptville's most desirable neighbourhoods - just steps from the Equinelle Golf Course, close to walking trails, & minutes from everyday amenities. Offering over 4,500 sqft. of finished living space, this home is perfect for multi-generational living & completely move-in ready with no upgrades needed. Enjoy premium features including a Generac backup system, water purification, custom blinds, rough-in central vac, & a southwest-facing backyard with sunset views. The open-concept main level showcases 10-ft ceilings throughout & oversized windows that let in abundant natural light, creating an inviting setting perfect for entertaining or relaxing with family. A main-floor bedroom with a full bathroom provides flexible space for guests or extended family. At the heart of the home lies the chef-inspired kitchen, complete with sleek quartz countertops, smart built-in appliances (except the electric stove), including a built-in oven & microwave, an induction cooktop, & a butler's pantry. Upstairs, the primary suite is a private retreat featuring two walk-in closets & a spa-like 5-piece ensuite. 3 additional bedrooms each include their own walk-in closet; one enjoys a private ensuite, while the others share a Jack-and-Jill bath. A second-floor laundry room adds convenience for busy households.The finished basement extends your living space even further with a spacious recreation area, an additional bedroom, a bar for hosting, a full bathroom ideal for guests, a gym or an independent living suite. A rare turnkey home in Kemptville's best location - come see it today!
Inclusions: Dishwasher, Dryer, Microwave, Refrigerator, Stove, Built-in Oven, Washer, Generec, Window blinds, Water Purifier System, Doorbell







