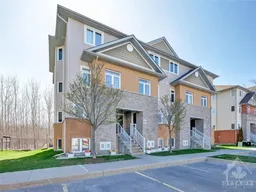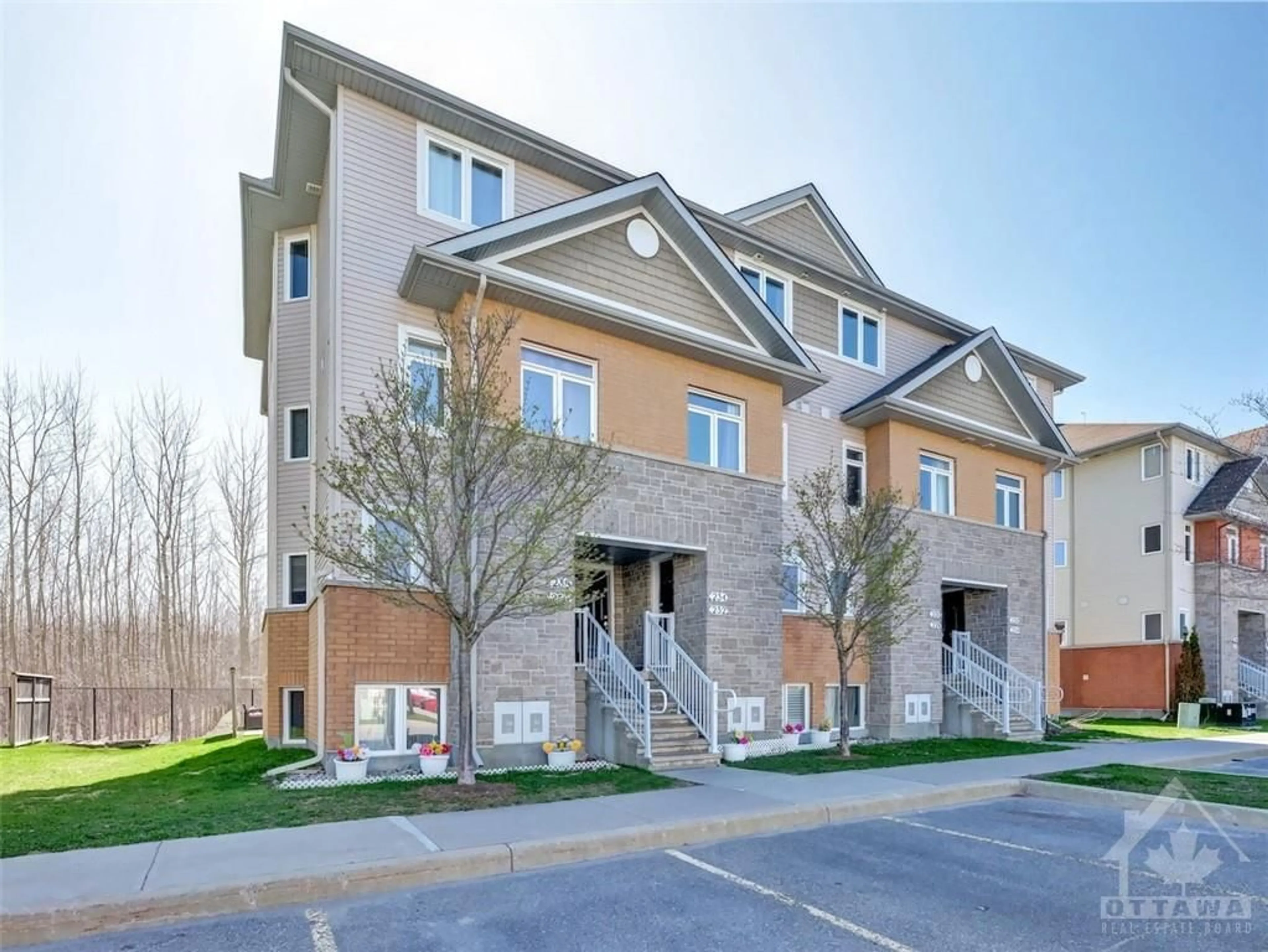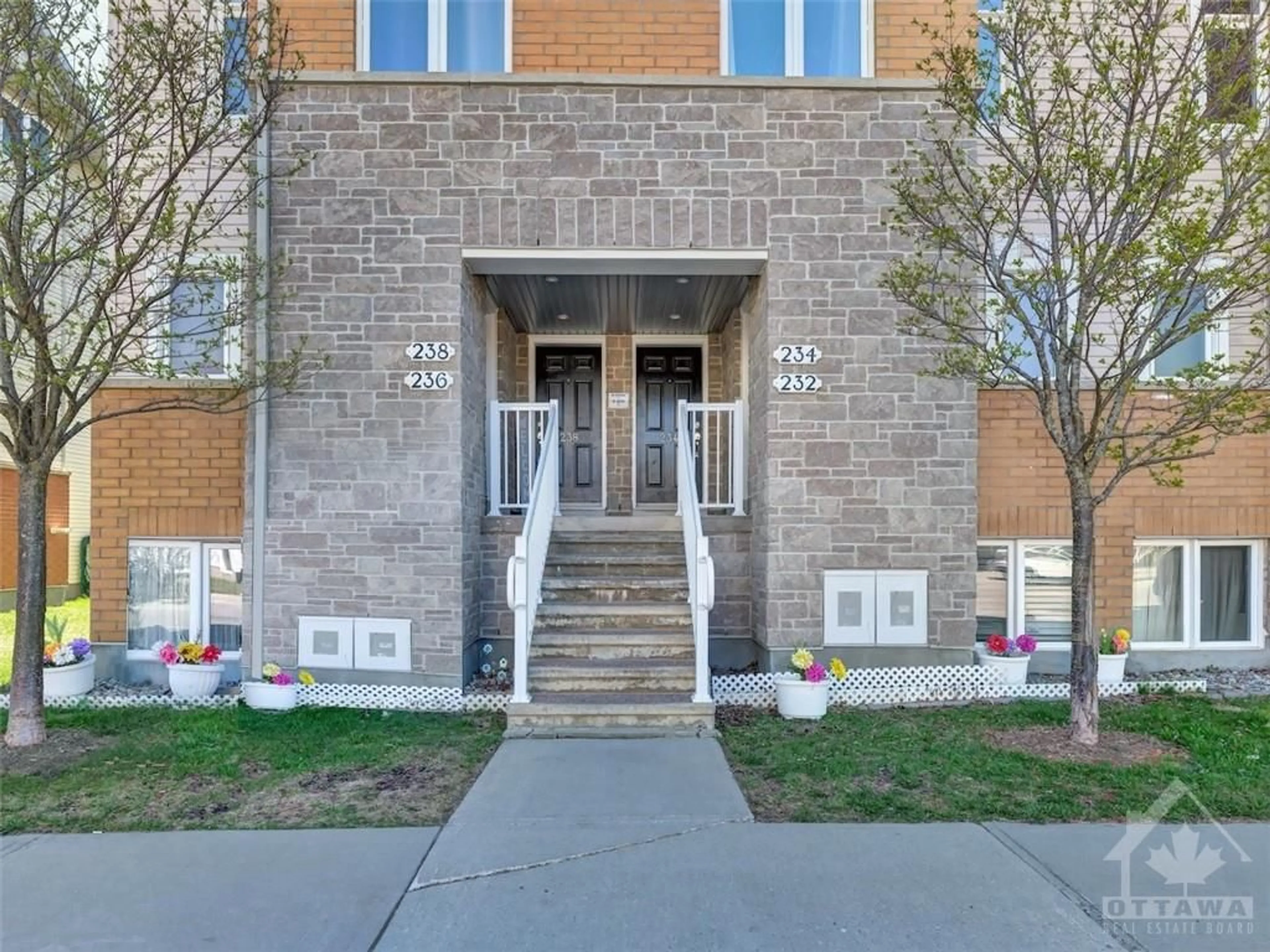236 FIR Lane, Kemptville, Ontario K0G 1J0
Contact us about this property
Highlights
Estimated ValueThis is the price Wahi expects this property to sell for.
The calculation is powered by our Instant Home Value Estimate, which uses current market and property price trends to estimate your home’s value with a 90% accuracy rate.$372,000*
Price/Sqft-
Days On Market21 days
Est. Mortgage$1,482/mth
Maintenance fees$391/mth
Tax Amount (2024)$2,892/yr
Description
Welcome to 236 Fir Lane in the beautiful community of Kemptville. This immaculately kept END UNIT condominium's main level offers a generous front foyer and has a spacious open concept living room, dining room and kitchen and 2 pc bathroom with plenty of extra light. The lower level boasts two great sized bedrooms with large windows, including the primary bedroom with a 4 pc ensuite and a walk in closet and an added extra closet! 4 pc main bath and in suite laundry are conveniently located on the same level as the bedrooms. The spacious kitchen has an island, with seating and plenty of cabinet and counter space and is perfect for entertaining. The whole place was freshly painted in Sept 2023. You won't want to miss out on the beautiful professionally landscaped extended patio with no rear neighbours which you enjoy the exclusive use of. Easy commute to Ottawa. Great affordable living or investment opportunity! Walking distance to schools; daycare and hospital.
Property Details
Interior
Features
Main Floor
Bath 2-Piece
3'4" x 7'9"Dining Rm
12'5" x 5'8"Kitchen
12'1" x 15'3"Living Rm
14'0" x 14'5"Exterior
Parking
Garage spaces -
Garage type -
Other parking spaces 1
Total parking spaces 1
Property History
 28
28



