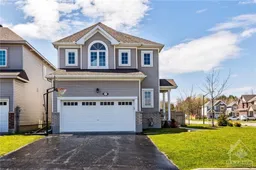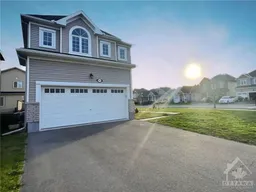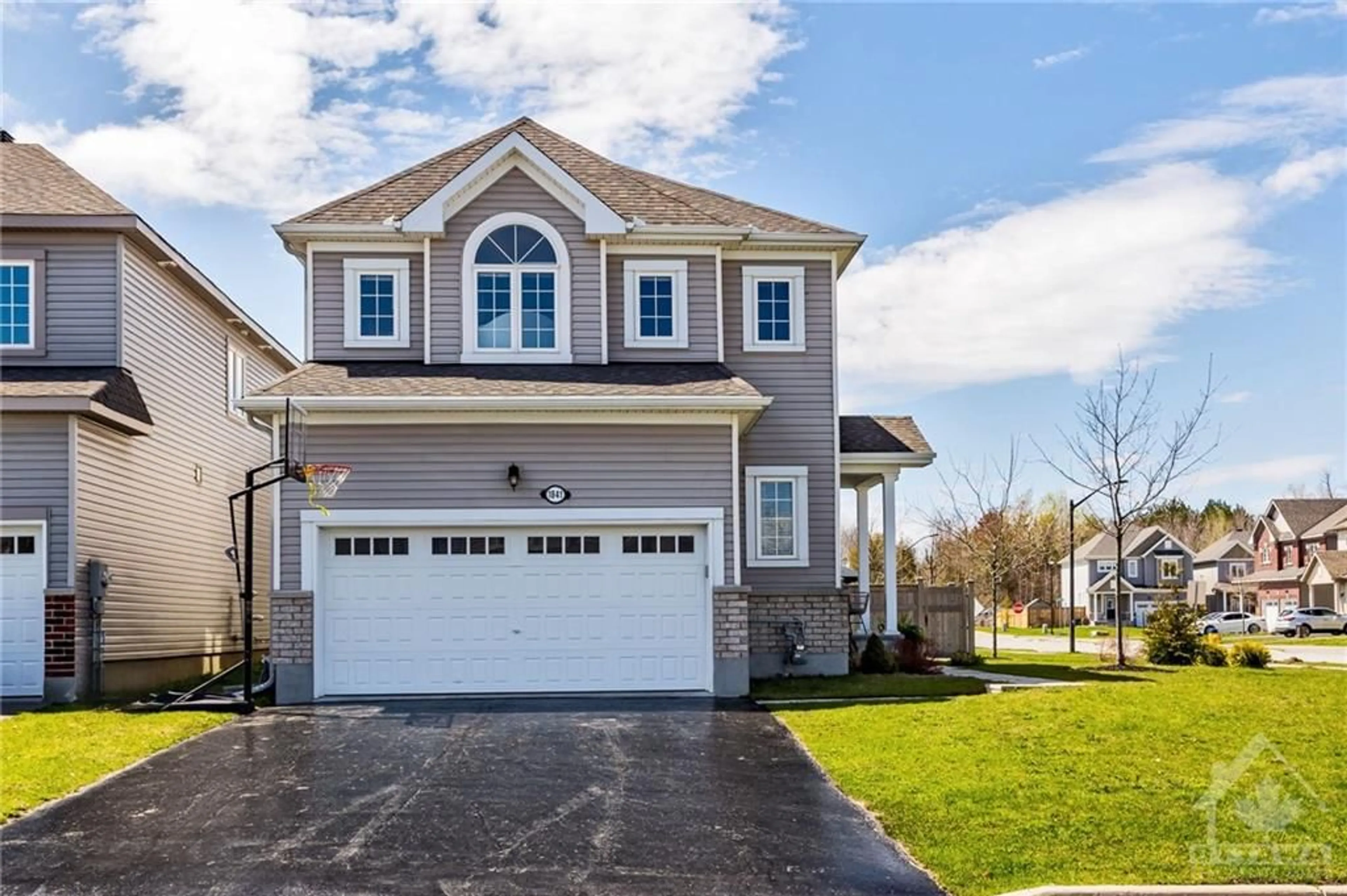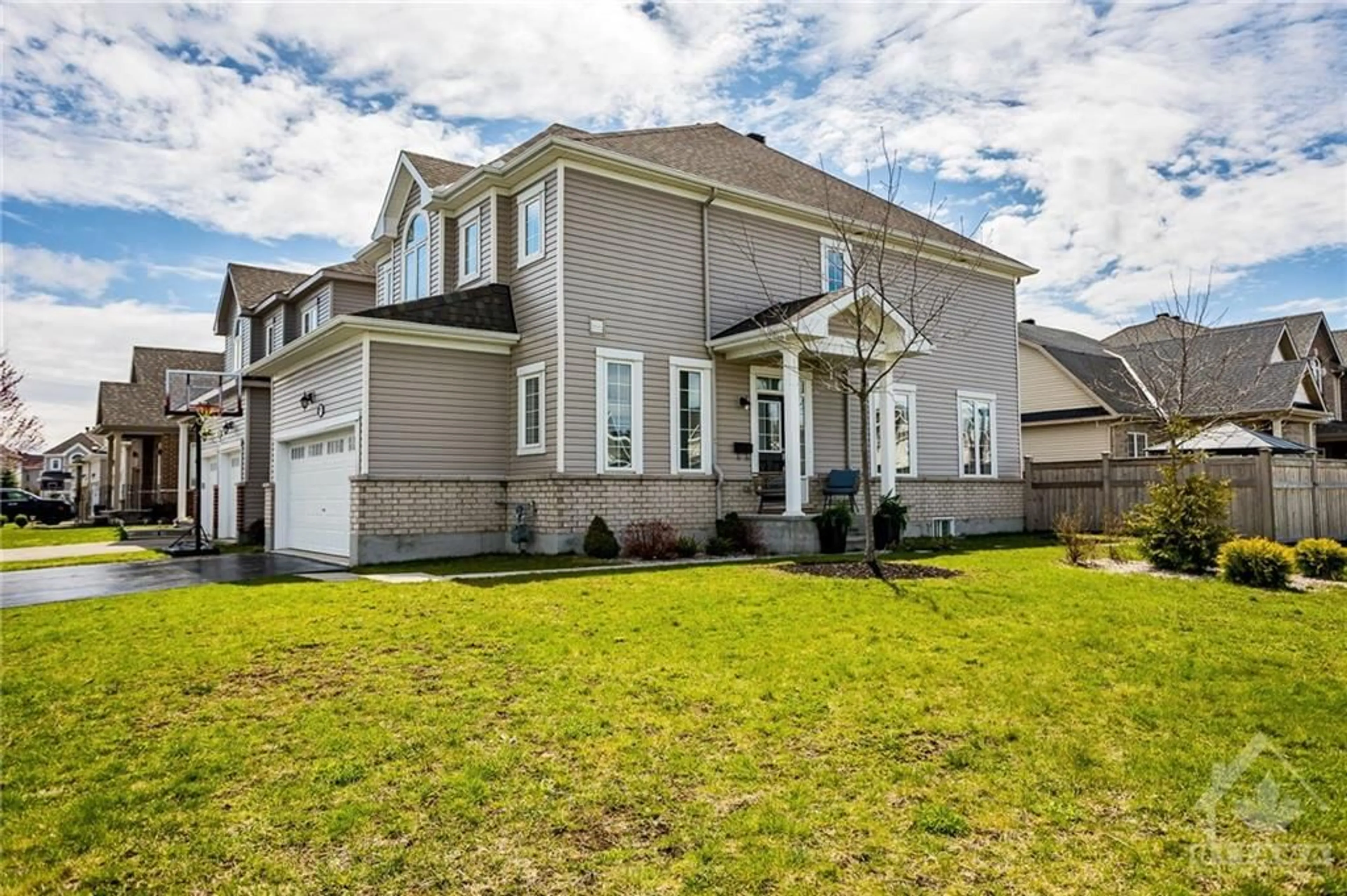1841 GLENCREST Rd, Kemptville, Ontario K0G 1J0
Contact us about this property
Highlights
Estimated ValueThis is the price Wahi expects this property to sell for.
The calculation is powered by our Instant Home Value Estimate, which uses current market and property price trends to estimate your home’s value with a 90% accuracy rate.$695,000*
Price/Sqft-
Days On Market21 days
Est. Mortgage$3,388/mth
Tax Amount (2023)$4,133/yr
Description
Welcome to your charming corner-lot property in a family friendly community, where the sound of children playing hockey & basketball in the streets adds to the neighbourhood's vibrant charm! This bright & inviting home offers 3 bedrooms, 2.5 bathrooms & a myriad of modern upgrades tailored for comfortable family living. This thoughtfully designed open-concept main floor plan w/hardwood flooring seamlessly connects the family room, dining area & kitchen, ideal for everyday living & entertaining guests. The kitchen features gorgeous countertops that contrast beautifully with the classic backsplash & stainless appliances. 3 generously sized bedrooms & family bathroom on the 2nd level, ensuring everyone has their own space, w/the primary suite boasting its own private bathroom & walk-in closet. The finished lower level offers a cozy recreation room, games/home gym area, laundry & storage. Outside, the fenced yard provides privacy to host summer bbqs & relax in the hot tub under the stars.
Property Details
Interior
Features
Main Floor
Family Rm
20'0" x 13'0"Dining Rm
10'4" x 9'7"Kitchen
10'4" x 10'4"Exterior
Parking
Garage spaces 2
Garage type -
Other parking spaces 3
Total parking spaces 5
Property History
 30
30 30
30



