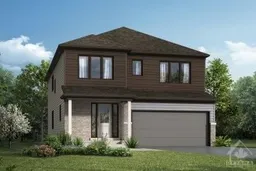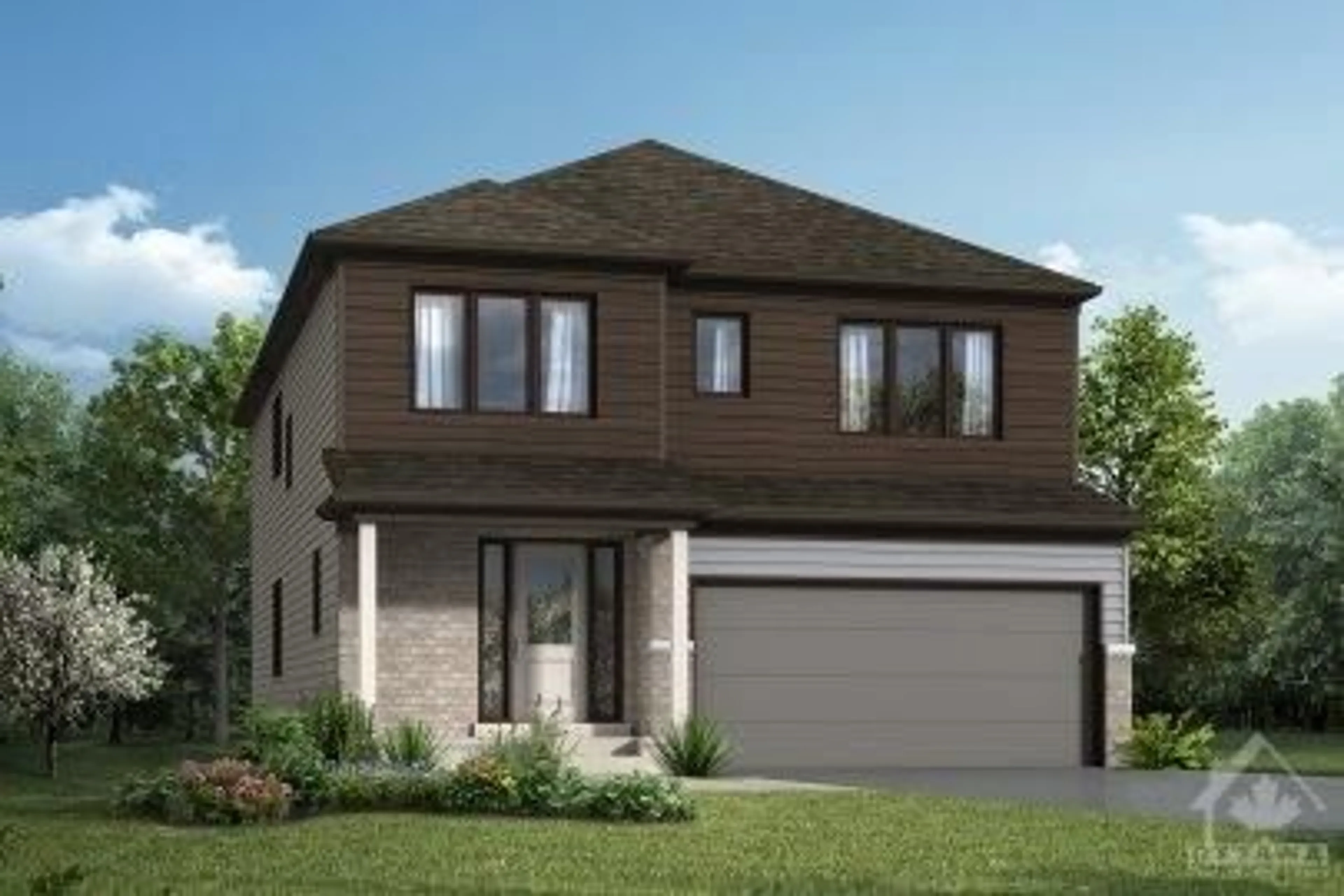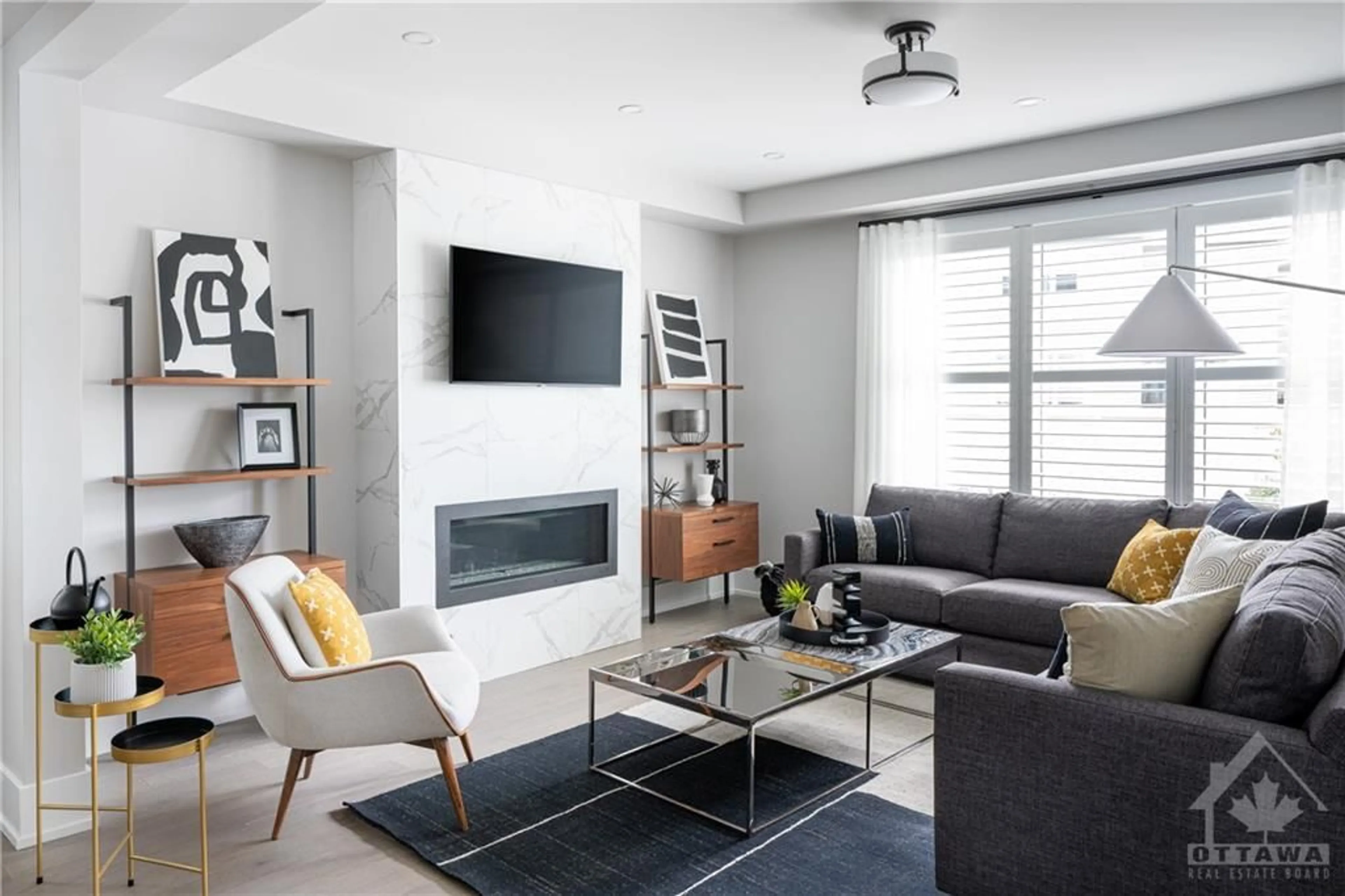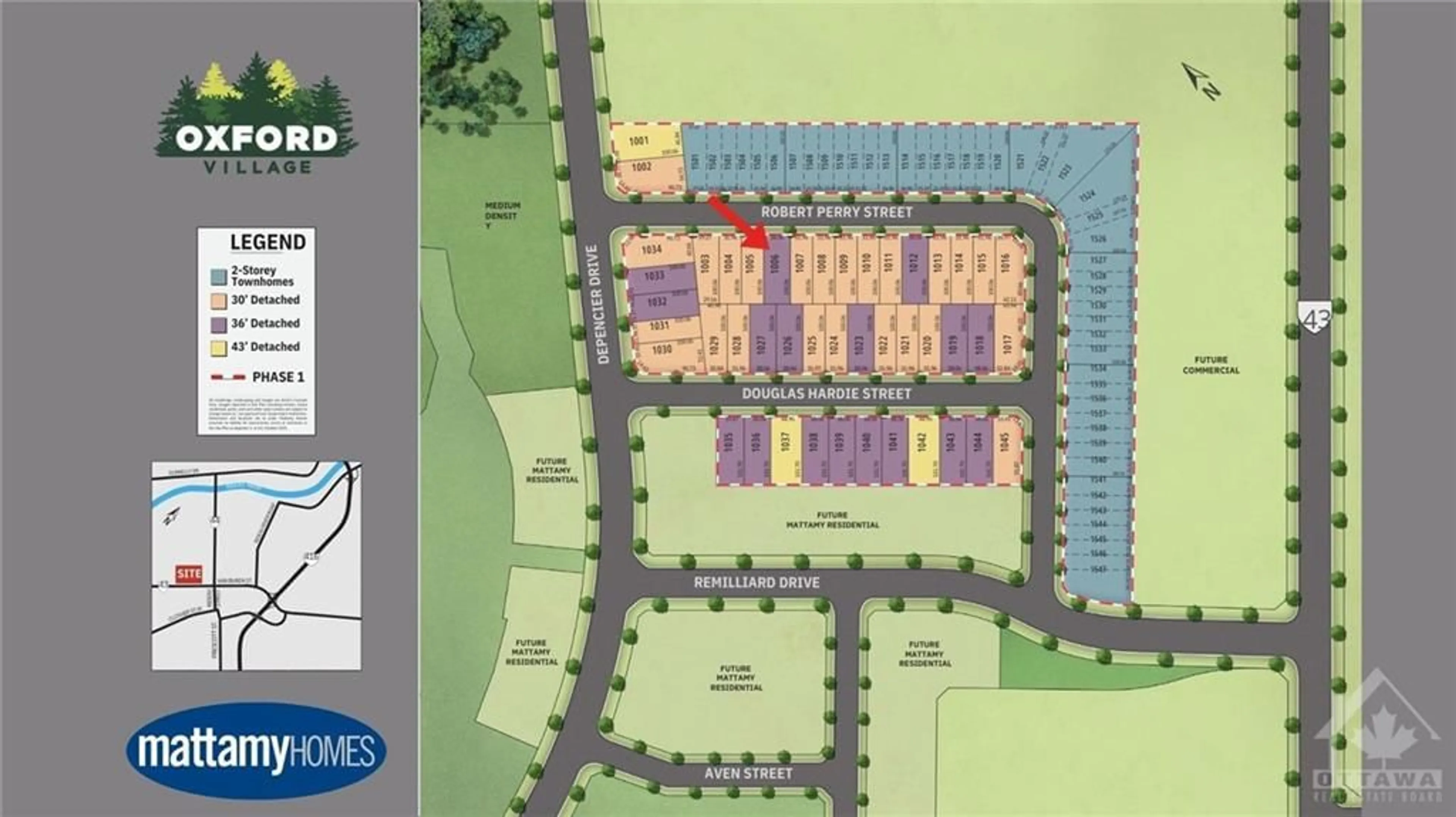165 ROBERT PERRY St, Kemptville, Ontario K0G 1J0
Contact us about this property
Highlights
Estimated ValueThis is the price Wahi expects this property to sell for.
The calculation is powered by our Instant Home Value Estimate, which uses current market and property price trends to estimate your home’s value with a 90% accuracy rate.$656,000*
Price/Sqft-
Days On Market15 days
Est. Mortgage$3,650/mth
Tax Amount (2024)-
Description
Welcome to 'The Radiant' in the new Oxford Village community! This fabulous 4 bedrm, 4 bathrm home, by award winning builder, Mattamy Homes, features a spacious & thoughtfully designed floor plan; the gracious foyer w/closet leads to a 2pc bath, den & hardwood stairs leading to both the 2nd floor & lower level. The main level w/ 9' ceilings offers a gorgeous chef's kitchen which is open to the great room & leads seamlessly to the flex room; perfect for entertaining! Convenient mudroom provides access to garage. The primary bedrm w/ walk-in closet & ensuite w/stand up shower presents the perfect retreat! The 2nd level features bedrms 2,3 & 4 w/ample closet space, a well positioned main bath, laundry rm & loft! Railings in lieu of kneewalls, expansive finished basement w/ bathrm, 200 amp service & $20,000 Design Centre credit to add finishing touches to your dream home! Easy access to Hwy 416, restaurants, golf, walking trails, schools & more; this incredible location & lifestyle await!
Property Details
Interior
Features
Main Floor
Kitchen
12'1" x 14'0"Great Room
15'6" x 14'0"Den
12'1" x 9'9"Dining Rm
16'0" x 9'9"Exterior
Features
Parking
Garage spaces 2
Garage type -
Other parking spaces 2
Total parking spaces 4
Property History
 14
14




