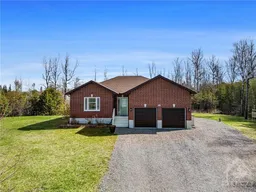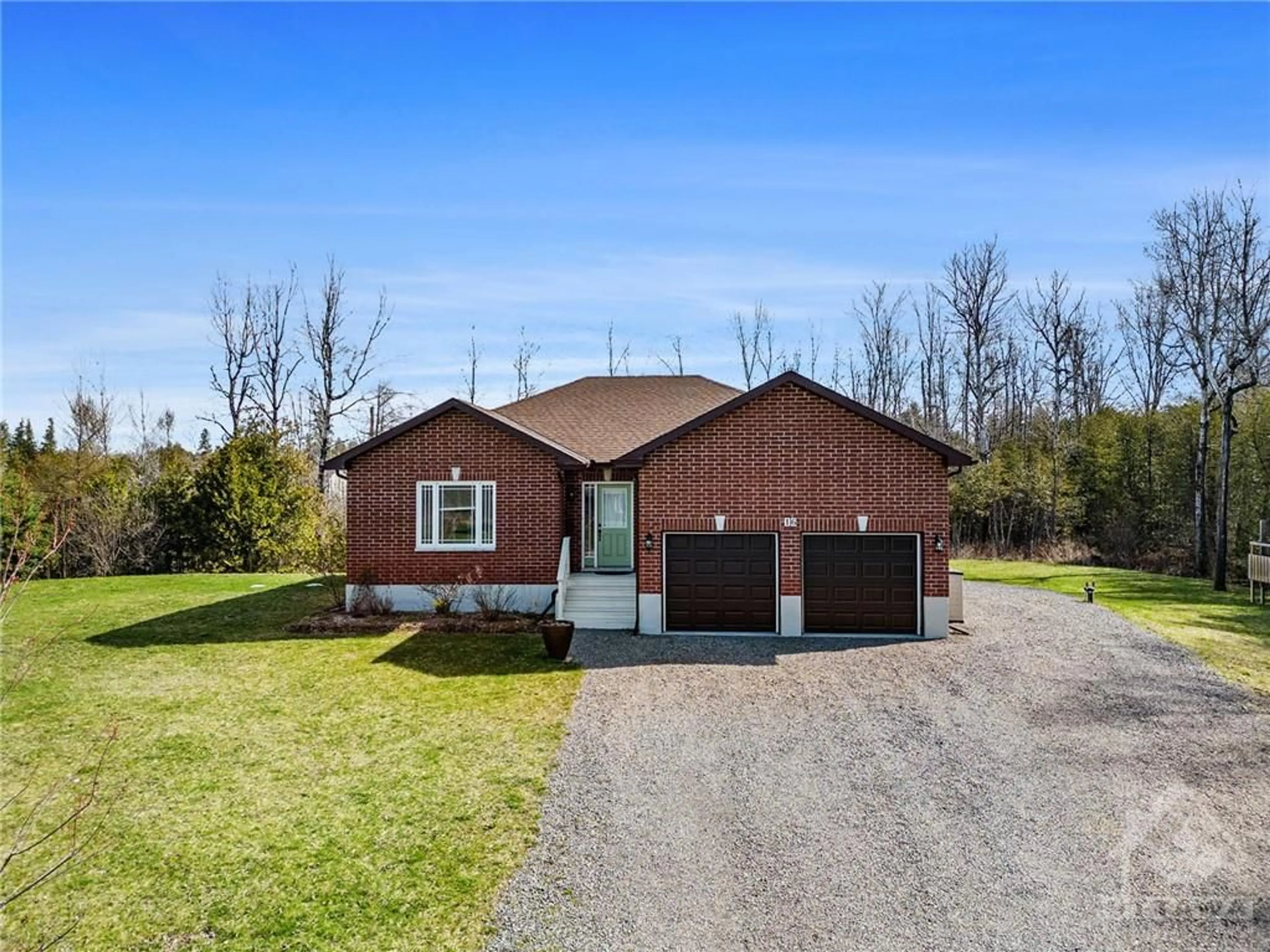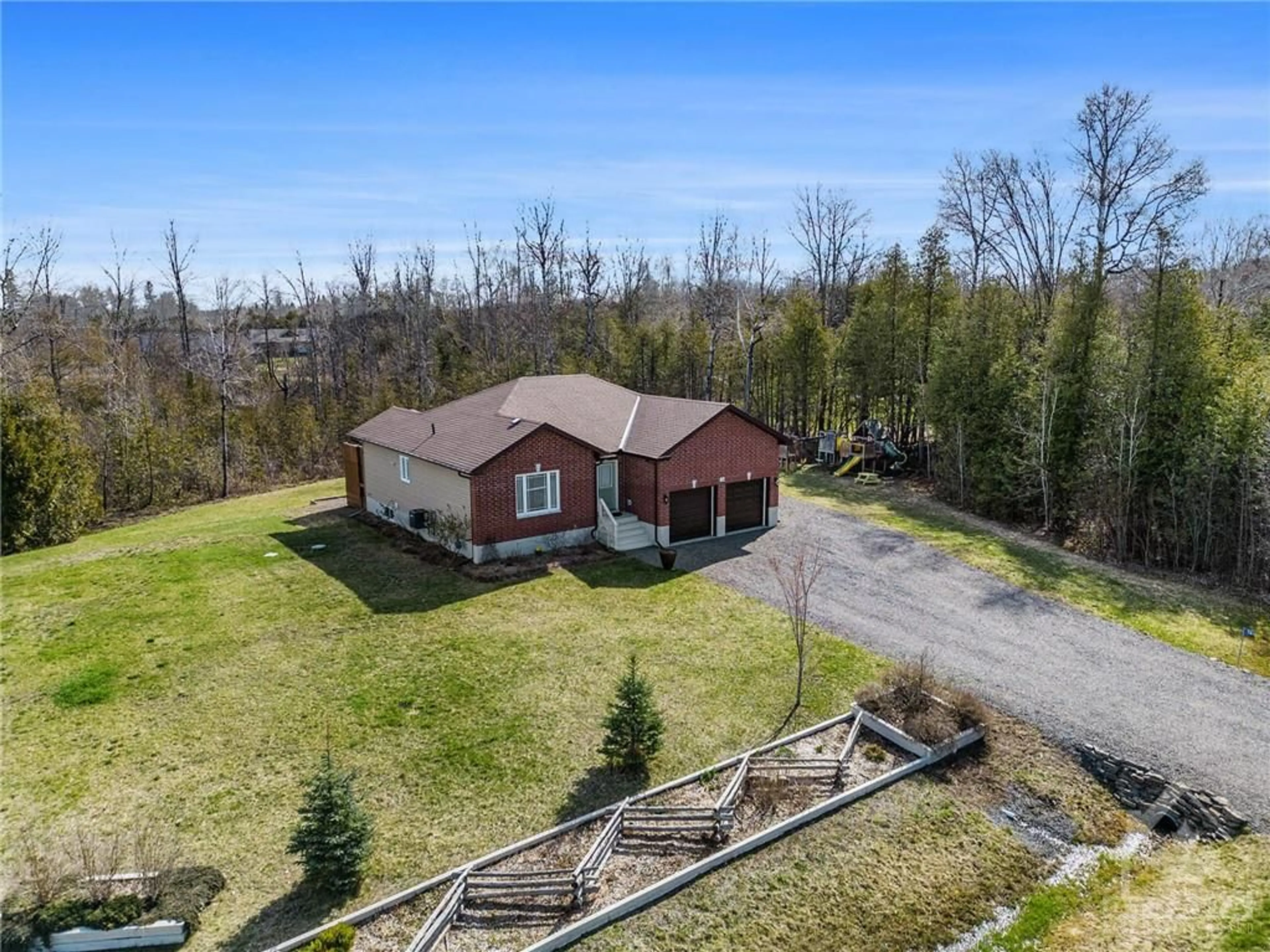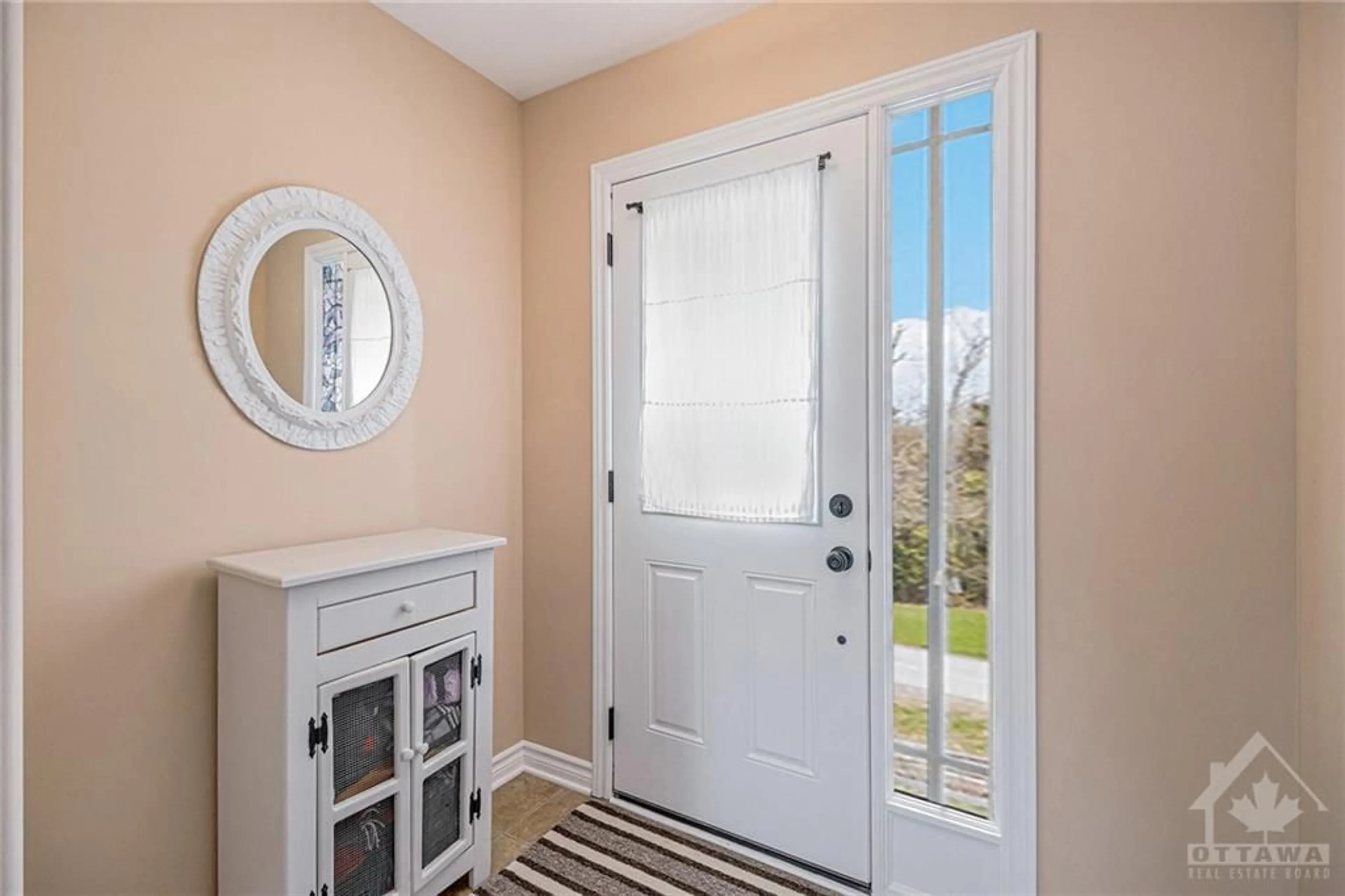16 CEDAR RAIL Cres, Kemptville, Ontario K0G 1J0
Contact us about this property
Highlights
Estimated ValueThis is the price Wahi expects this property to sell for.
The calculation is powered by our Instant Home Value Estimate, which uses current market and property price trends to estimate your home’s value with a 90% accuracy rate.$658,000*
Price/Sqft-
Days On Market14 days
Est. Mortgage$3,178/mth
Tax Amount (2023)$4,563/yr
Description
Explore the allure of 16 Cedar Rail Cres in the sought-after Stonehaven Estates of Kemptville. This charming bungalow features 2+1 bedrooms and 3 bathrooms, offering a perfect mix of community and privacy. Nestled on a generous 1-acre lot surrounded by lush trees, it provides tranquil living spaces both indoors and outdoors. The open-concept layout includes a spacious kitchen and a large living area, perfect for entertaining while enjoying the scenic backyard. Bedrooms are strategically positioned, with a private master suite featuring its own ensuite. The basement offers additional living space, an extra bedroom, and a full bathroom, ideal for guests or a teen hideaway. Just a short 5-minute drive from Kemptville and 30 minutes from Ottawa, this property combines peaceful rural living with easy access to urban conveniences. A true treasure for those in search of a harmonious blend of city and country lifestyles.
Upcoming Open House
Property Details
Interior
Features
Basement Floor
Utility Rm
21'4" x 20'11"Recreation Rm
28'10" x 20'8"Bedroom
14'11" x 11'2"Bath 3-Piece
9'6" x 6'7"Exterior
Features
Parking
Garage spaces 2
Garage type -
Other parking spaces 4
Total parking spaces 6
Property History
 30
30




