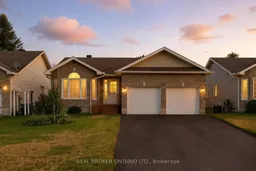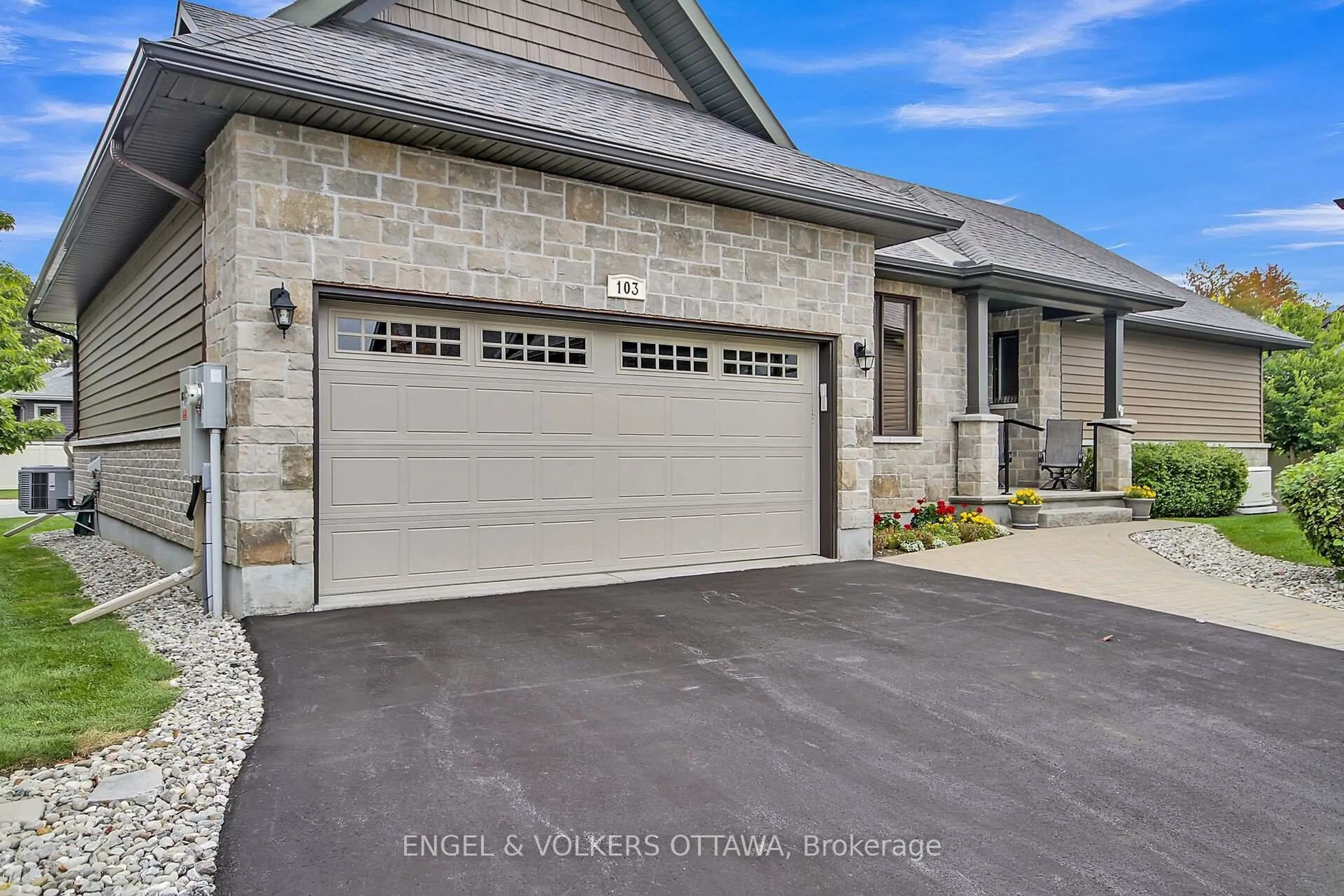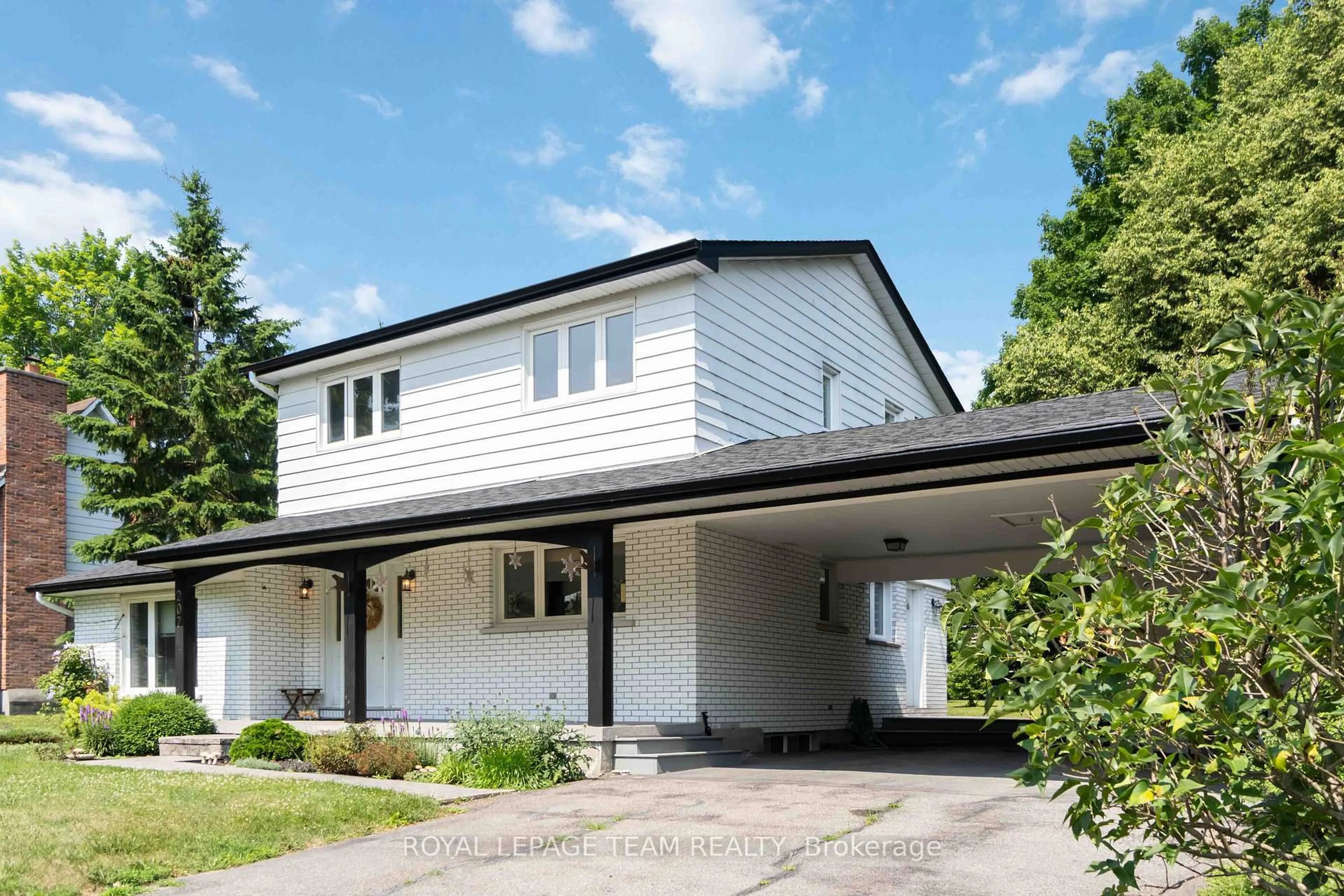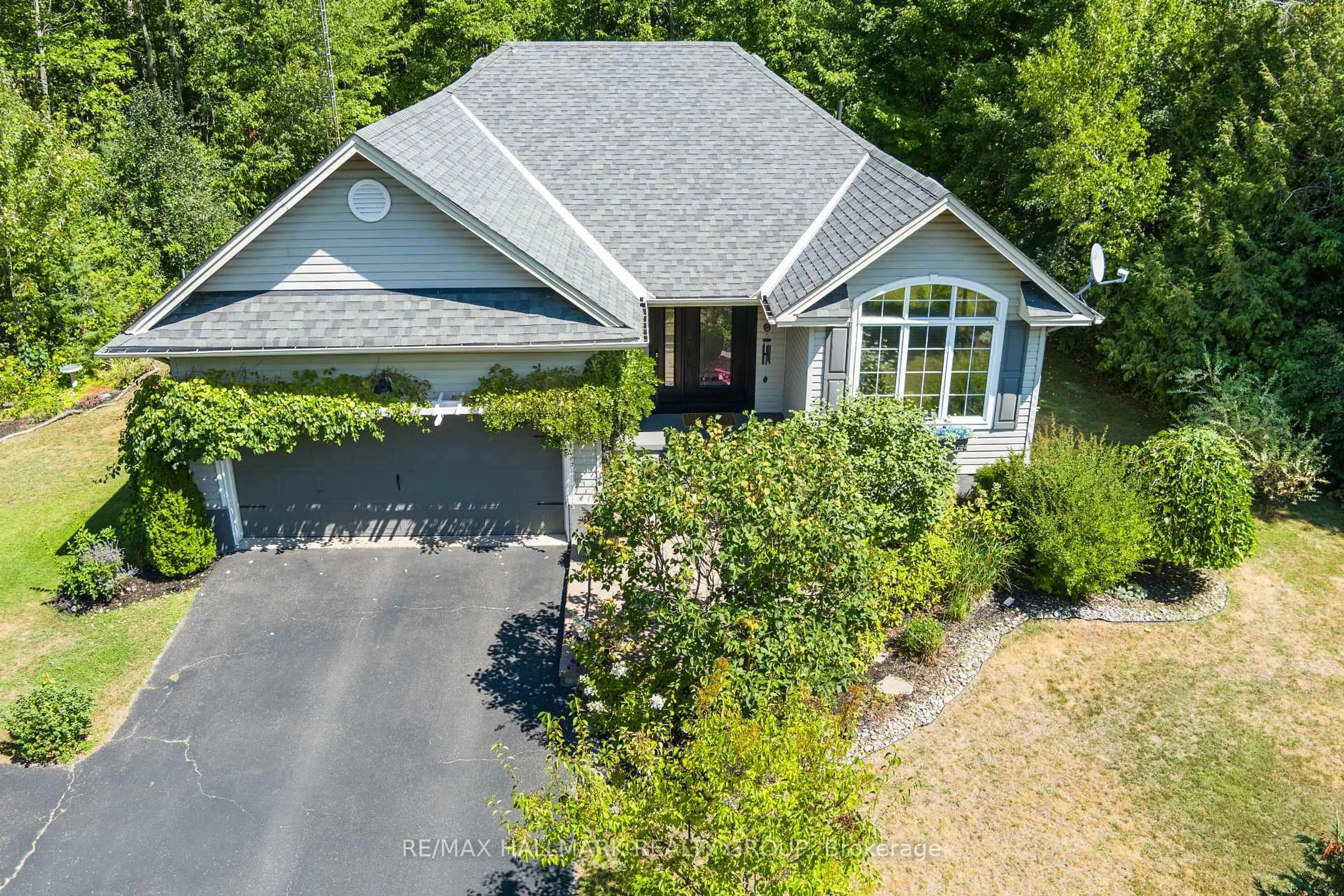Welcome to 133 Raina Way, a turnkey home in the heart of Kemptville. This property feels like it's been cut out of a designer magazine, top to bottom, inside and out, this property is meticulously cared for. This is the perfect home for first time home buyers, people downsizing and everyone in between. An open concept layout offers the primary bedroom with full ensuite on the main floor as well as a secondary room that can be used as an office, den or even a bedroom. Downstairs offers a fully finished space that includes a rec room area along with another bedroom and full bath. Boasting a full sized 2 car garage and beautiful tree covered back yard for ample privacy, this home will impress even your pickiest buyers! The neighbourhood is a great location situated not far from the hospital, the highway, schools and shops, it's a great location whether you work in town or have to commute into the City of Ottawa. Some recent upgrades include the roof in 2024 and there was some backyard work done in the last 5 years including the raised patio in 2023 and the fence in 2020. If you're looking in Kemptville for a perfect turnkey bungalow, then this is the one! Call or text Ryan Hodgins directly at 613-706-6822. Don't wait, this one won't be around very long!
Inclusions: Fridge, Stove, Dishwasher, Washer, Dryer
 46
46





