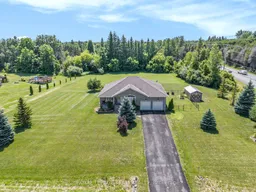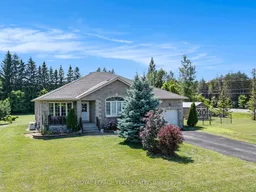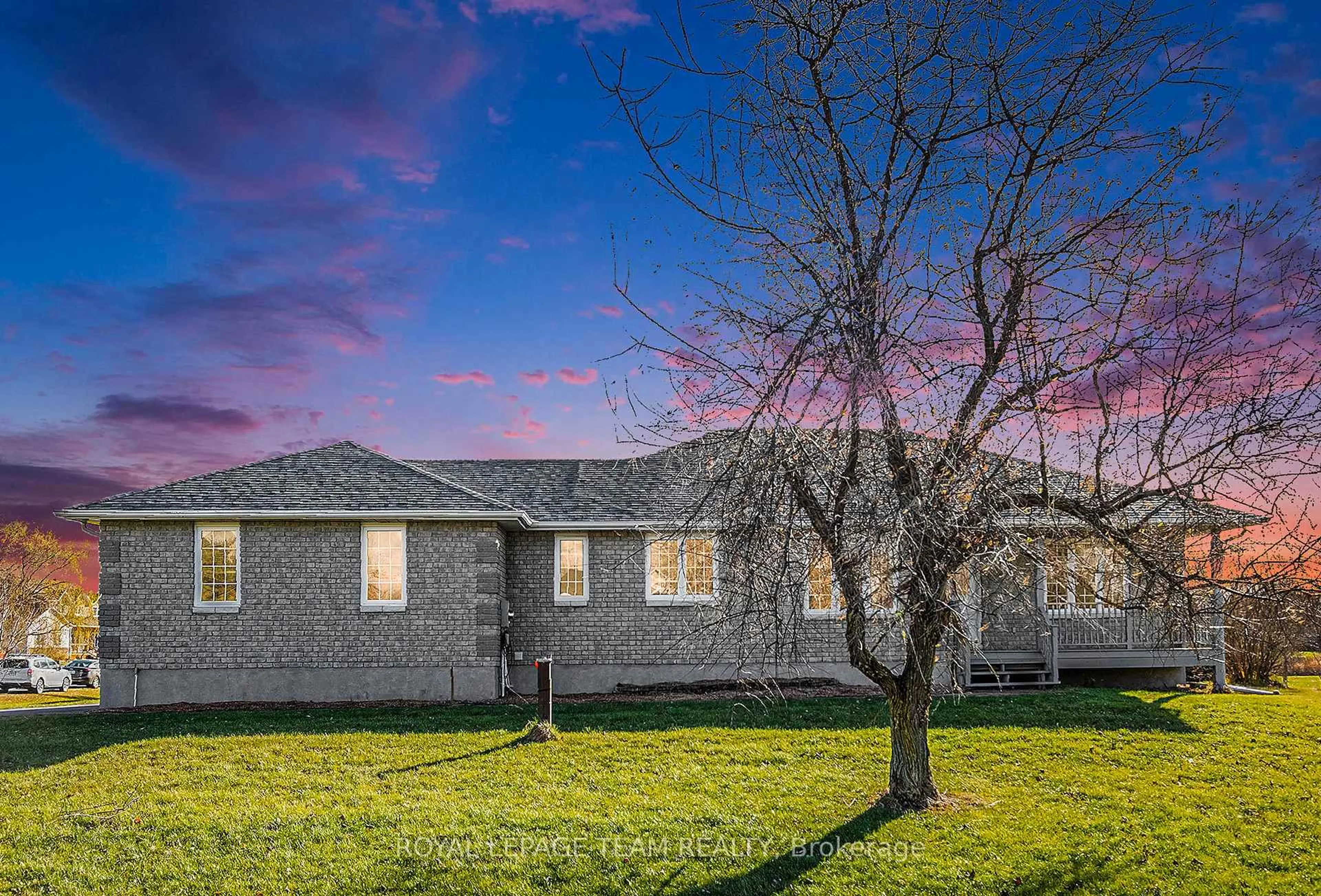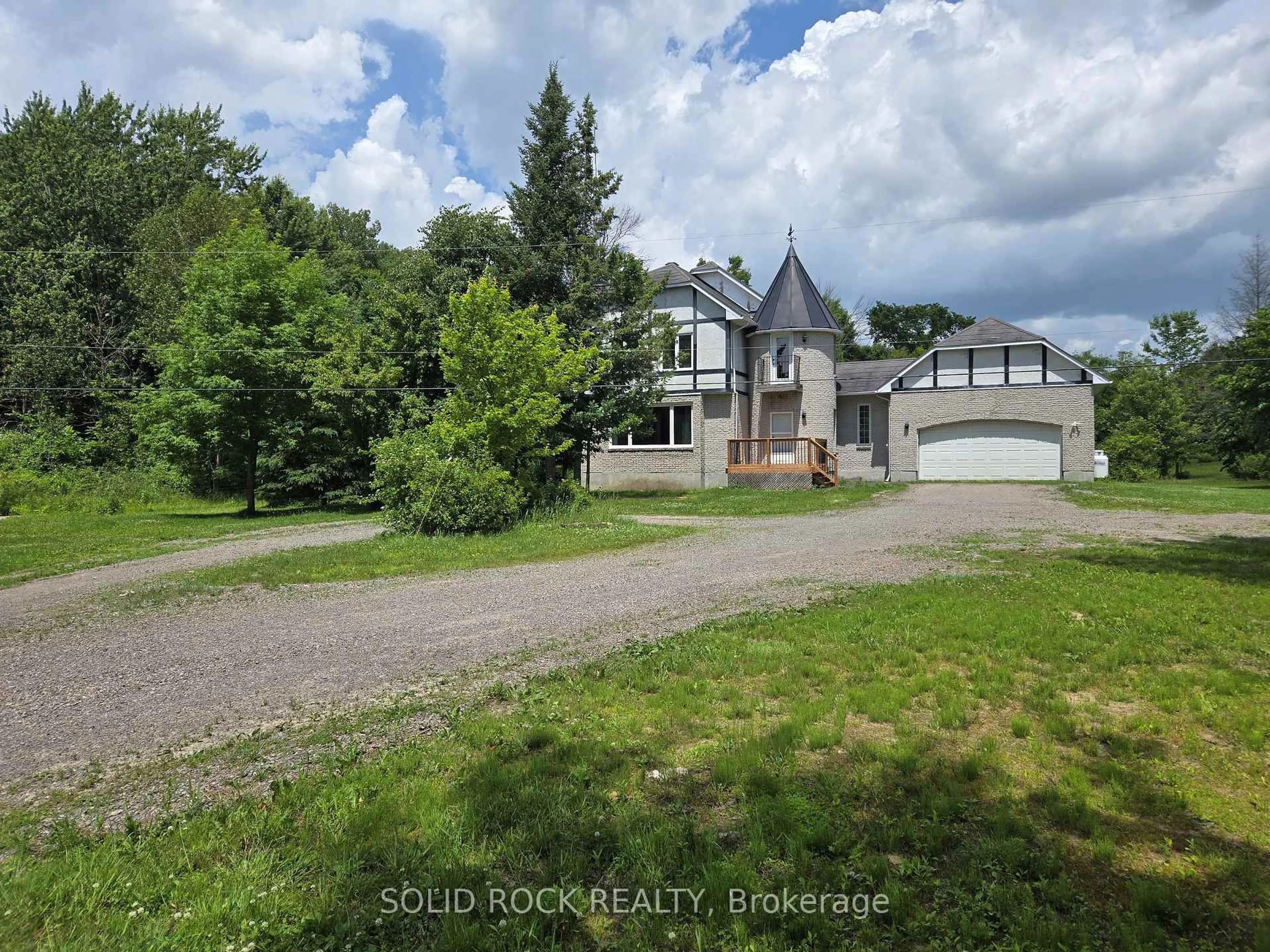Welcome to the desirable Stonehaven Estates in Kemptville, a peaceful, family-friendly neighbourhood that perfectly balances privacy and convenience. Stonehaven Estates offers spacious lots, mature trees, and a strong sense of community, providing a country feel while being just minutes from all the town's amenities. Its a place where you can slow down and enjoy a quieter way of life without losing access to schools, shopping, and major routes. Nestled in the heart of Stonehaven is a stunning 3-bedroom, 2-bathroom bungalow situated on just over an acre. Step inside to discover a bright, open-concept main floor ideal for daily living and entertaining. The kitchen is equipped with rich dark cabinetry, a large island, a tiled backsplash, and scenic views. Natural light fills the space, complemented by hardwood floors, pot lights, and a spacious living/dining area. A handy mudroom with main-floor laundry offers direct access to the double car garage, enhancing the home's layout with versatility and comfort. A bedroom at the front of the house could serve as a guest room, den, or home office, while the opposite end houses the second bedroom and the luxurious primary suite, which includes a generous walk-in closet and a well-appointed 4-piece ensuite. Outside, the property truly shines with a welcoming front porch, a large deck off the kitchen, a gated dog run, and tall trees lining the back for maximum privacy. In case of emergencies, a 17 KW generator is included for peace of mind. In 2024, a Generac was serviced, and both the front and back decks and porch received a fresh coat of paint. The home also features updated window coverings, including California shutters, a central vacuum system, and a water purification system with a softener. The full, unfinished basement awaits your personalization and includes a bathroom rough-in. Don't miss the opportunity to enjoy comfort, space, and serenity, all just a short drive from town.
Inclusions: Fridge, Stove, Dishwasher, Microwave Hoodfan, Washer, Dryer, Freezer in Garage, Central Vac and all related equipment, Garage door opener and all remotes, Water purification system, Water softener, Shed, Generac , all window blinds and coverings








