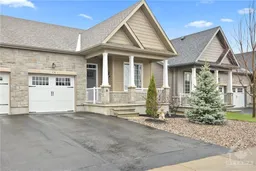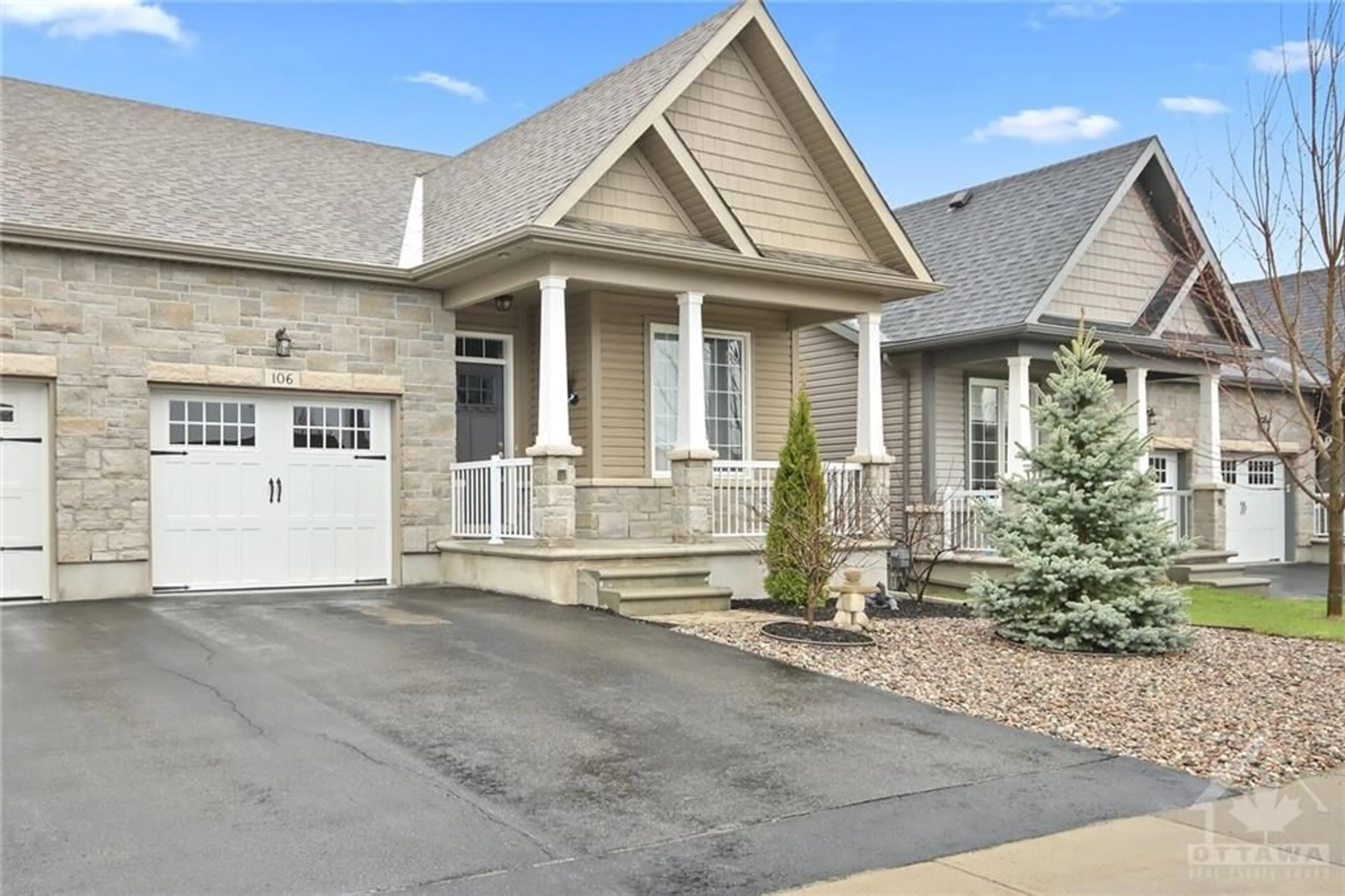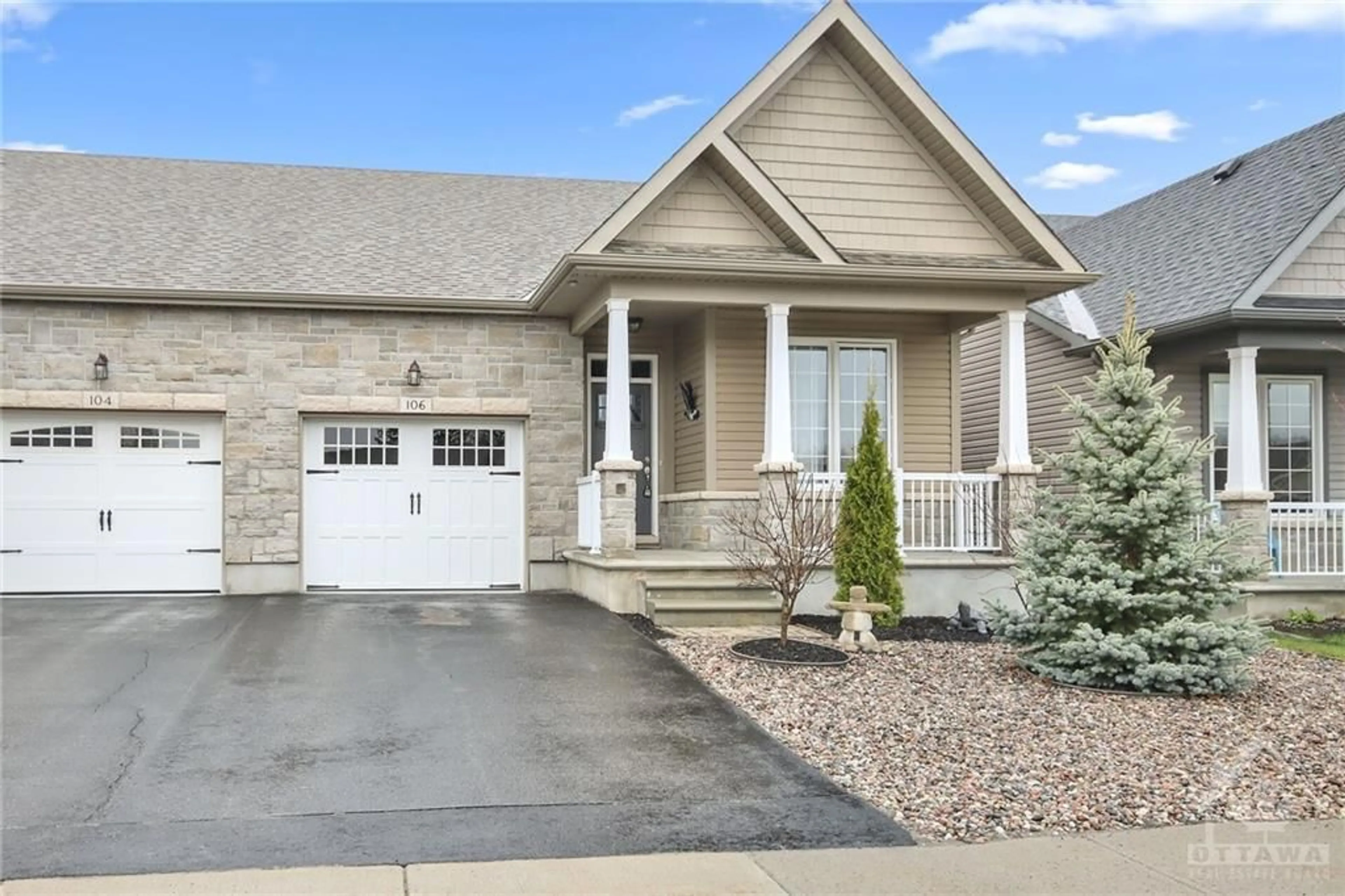106 KEMPTEN Crt, Kemptville, Ontario K0G 1J0
Contact us about this property
Highlights
Estimated ValueThis is the price Wahi expects this property to sell for.
The calculation is powered by our Instant Home Value Estimate, which uses current market and property price trends to estimate your home’s value with a 90% accuracy rate.$470,000*
Price/Sqft-
Days On Market27 days
Est. Mortgage$2,447/mth
Tax Amount (2023)$4,148/yr
Description
DON'T MISS THIS ONE YOU WILL BE DISAPPOINTED IF YOU DO!! Welcome to Kempten Court a Quiet Enclave of Semi Detached Bungalows Surrounding a Small Park with Gazebo, Walk to all the Amenities Kemptville Has to Offer, Inviting Front Verandah Leads to Foyer & Den/Home Office, Currently Used as Bedroom, Ceramic Tile In Foyer Carries on to the Kitchen which has Plenty of Cupboard & Counter Space, Under Counter Lighting & Corner Cupboard with Glass Door, & Pantry, Main Level has 9 Foot Ceilings & Transom Windows, Hardwood Flooring in the Bright Living & Dining Rooms, Patio Door to Deck Overlooking the Rear Yard, Primary Bedroom with a Cheater Door to 4 Pc Bath, Lower Level has An Additional Bedroom & Rough In for a 3 Piece Bath. Laundry Room, Plus Plenty of Unfinished Space for Your Future Home Theatre/Rec Rm/Exercise Rm/Workshop Inside Entry from Garage, Gas Apprx $60/mo Hydro Apprx $100/mo Fireplace Unit can Stay but Needs a New Motor in order for it to work Fire was Photoshopped in
Property Details
Interior
Features
Main Floor
Foyer
Living Rm
13'8" x 13'0"Dining Rm
13'8" x 9'10"Kitchen
11'0" x 9'10"Exterior
Features
Parking
Garage spaces 1
Garage type -
Other parking spaces 1
Total parking spaces 2
Property History
 30
30



