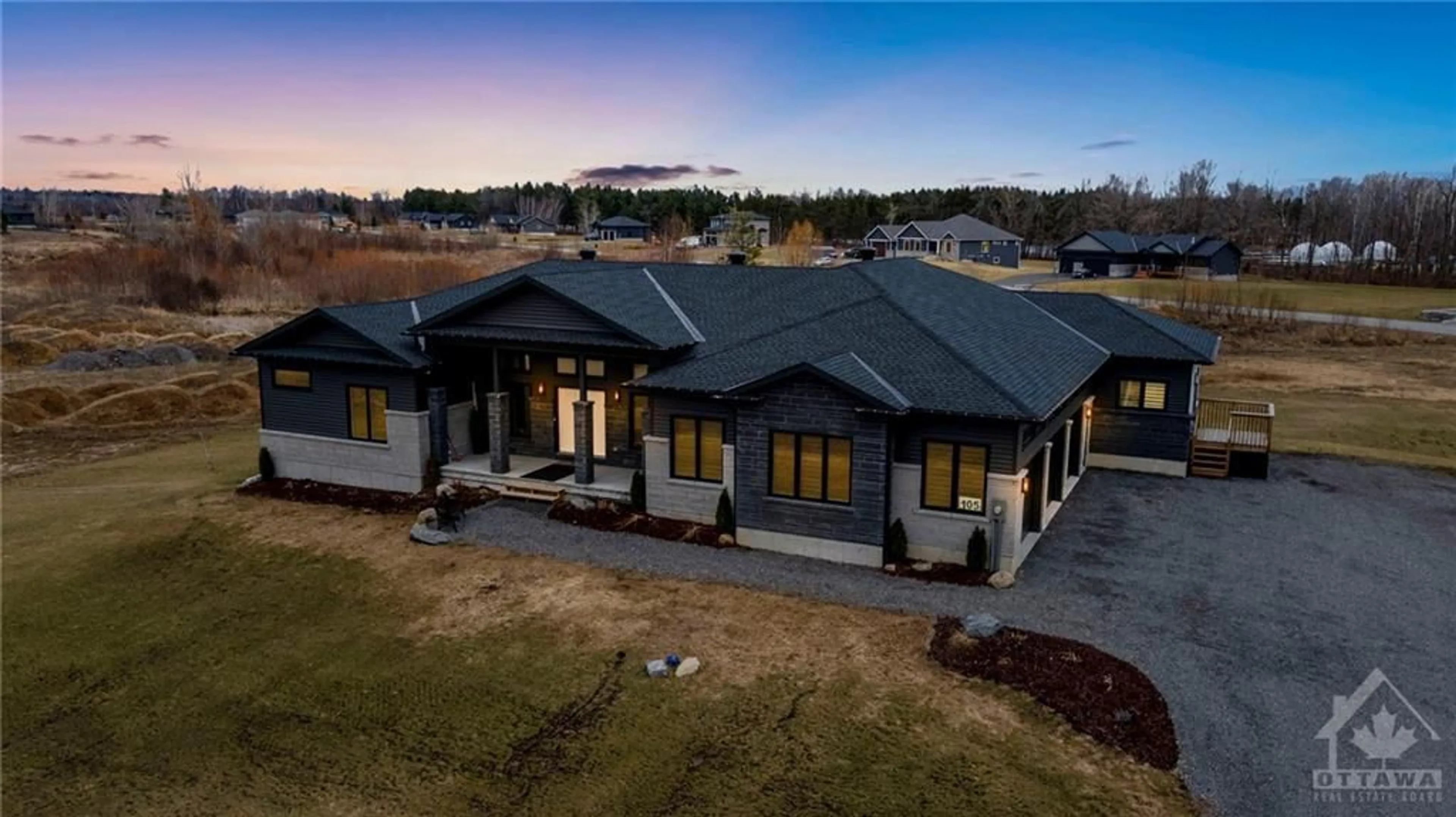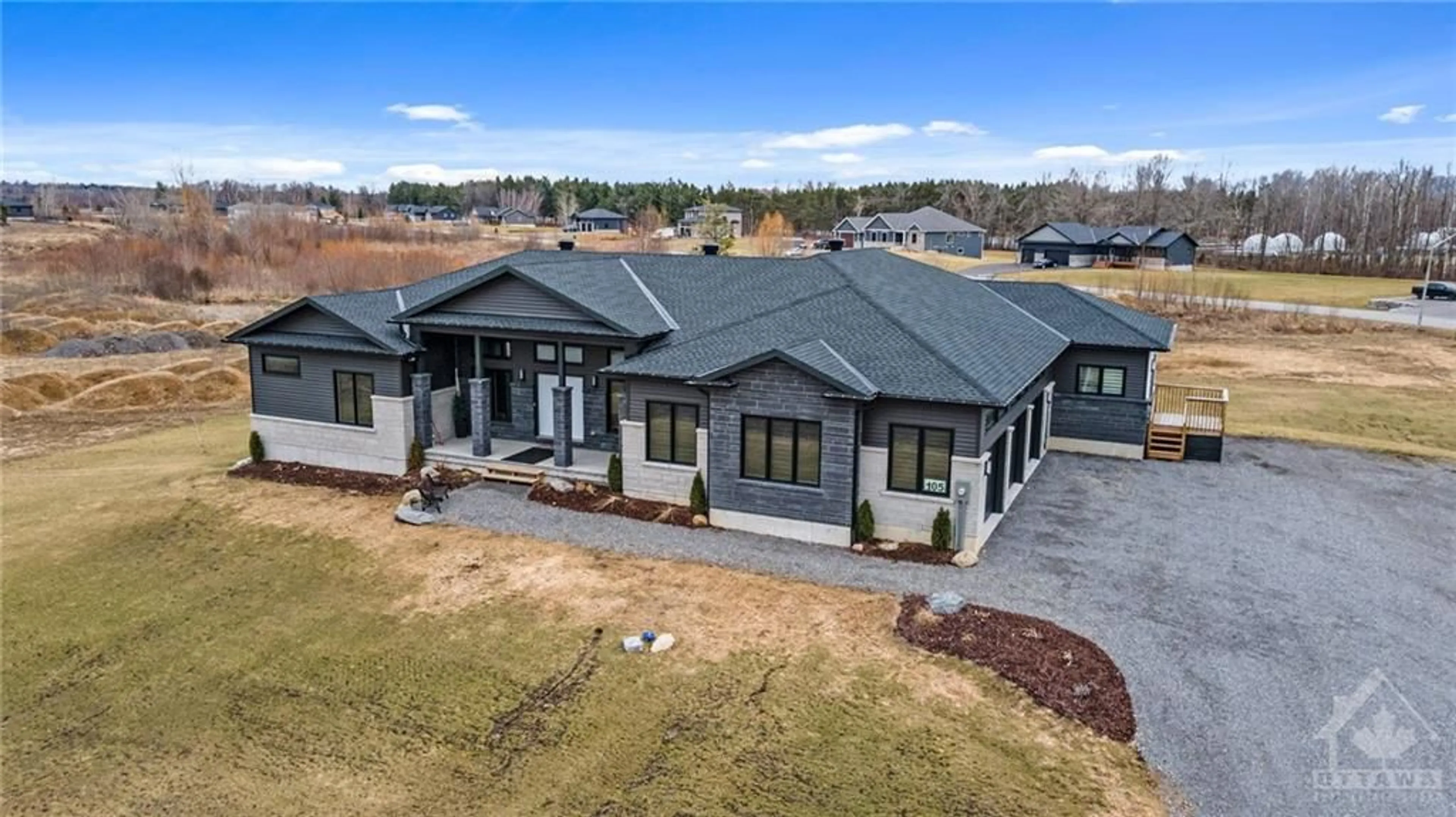105 MAPLESTONE Dr, Kemptville, Ontario K0G 1J0
Contact us about this property
Highlights
Estimated ValueThis is the price Wahi expects this property to sell for.
The calculation is powered by our Instant Home Value Estimate, which uses current market and property price trends to estimate your home’s value with a 90% accuracy rate.$1,473,000*
Price/Sqft-
Days On Market122 days
Est. Mortgage$6,807/mth
Tax Amount (2023)$8,350/yr
Description
Experience custom luxury w this multi-generational bungalow featuring 2840 sqft of main floor living space, including an in-law suite, seamlessly blending modern design & practical functionality. Ample living space spreads across the main level, featuring a striking chef's kitchen, adorned w top-tier appliances, quartz counters, & butler's pantry, seamlessly overlooking the dining & living areas. Step into the fully enclosed outdoor dining space, extending your living & entertaining areas. Main floor hosts a luxurious primary suite w private deck, lavish 5pc ensuite bath, & custom walk-in closet, complete w a secondary bedroom & full bath. Adding to the allure, the main floor in-law suite comes w a private entrance, ensuring independence & privacy. This self-contained suite comprises 2 beds, 2 baths, laundry area, kitchenette, & an airy living space. Descending to the large lower level, discover a wealth of possibilities w its versatile layout & access to the 1200sqft insulated garage.
Property Details
Interior
Features
Main Floor
Foyer
9'0" x 15'6"Bedroom
8'2" x 11'1"Primary Bedrm
16'0" x 16'0"Ensuite 5-Piece
10'7" x 12'2"Exterior
Parking
Garage spaces 3
Garage type -
Other parking spaces 7
Total parking spaces 10
Property History
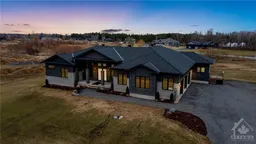 30
30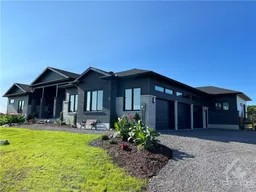 30
30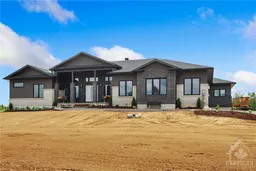 30
30
