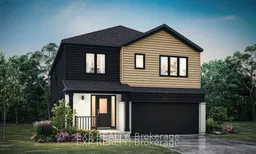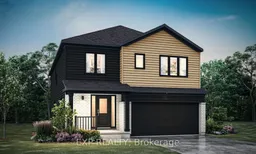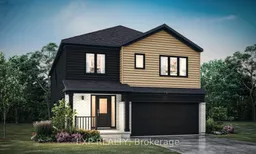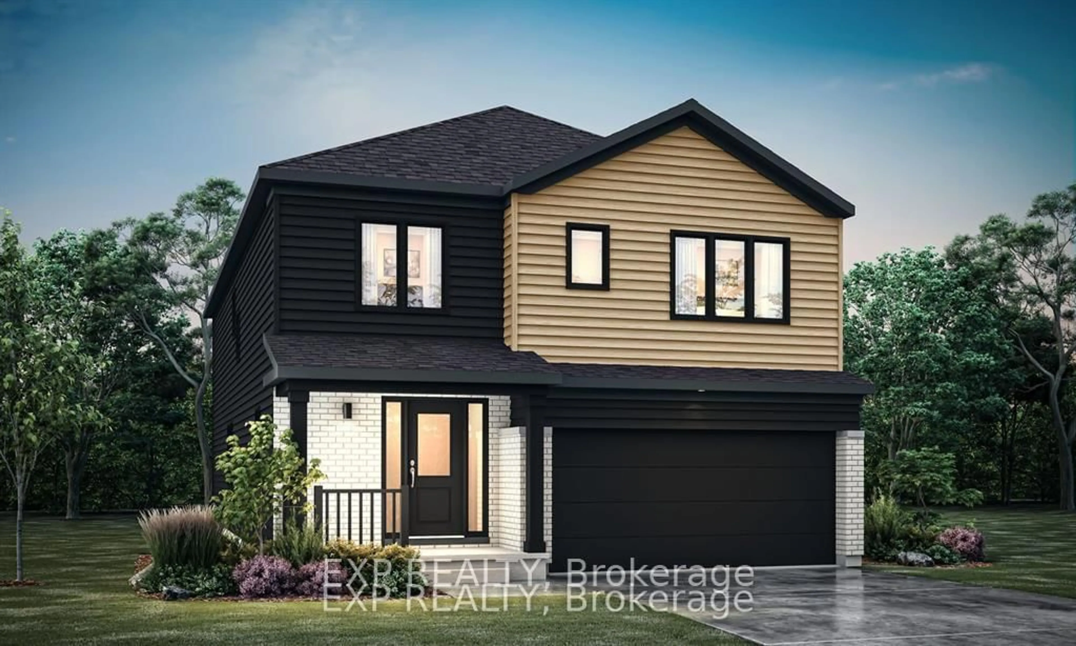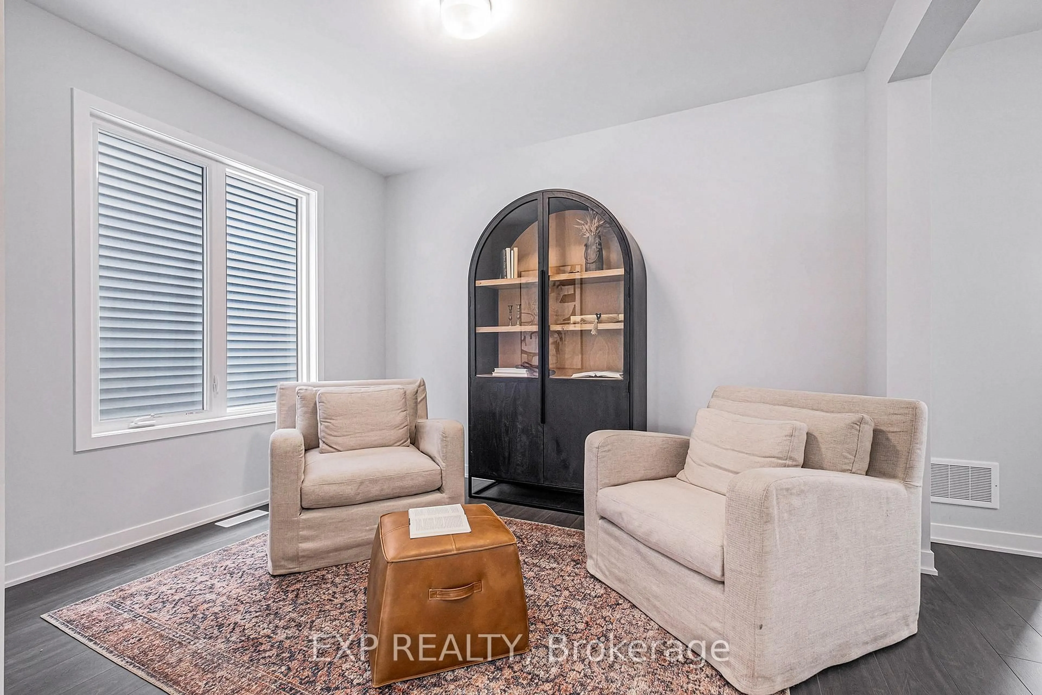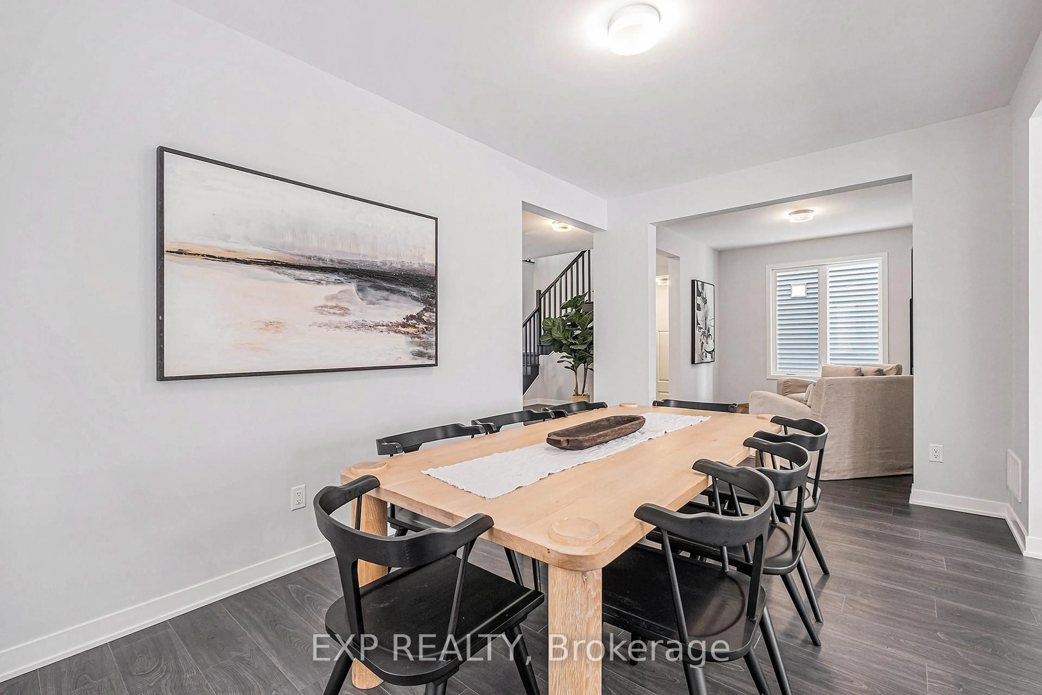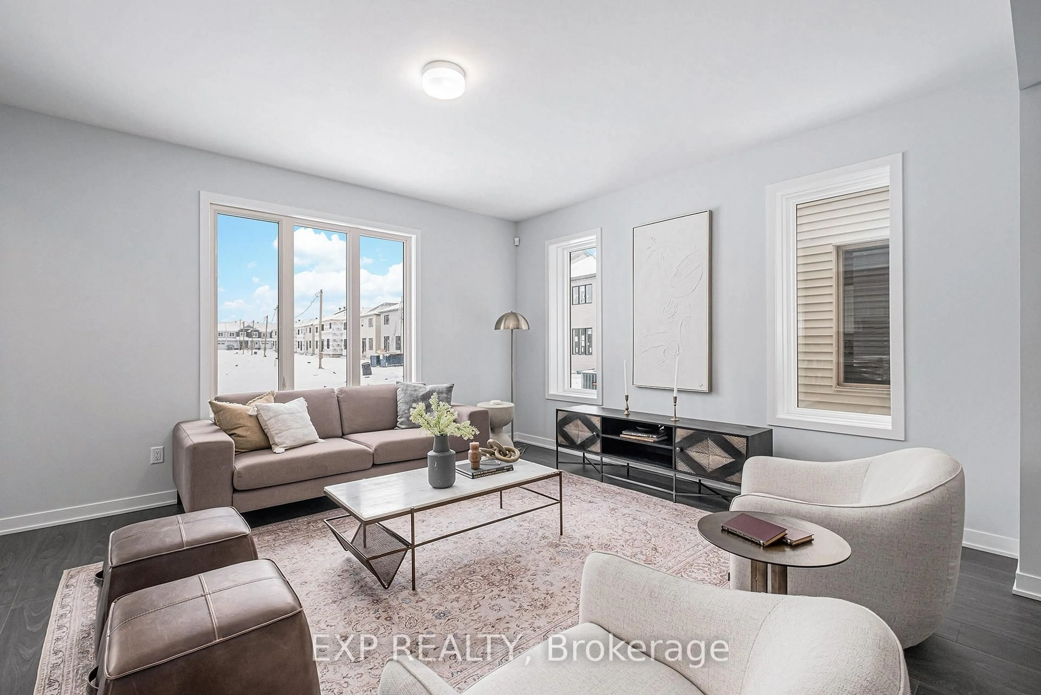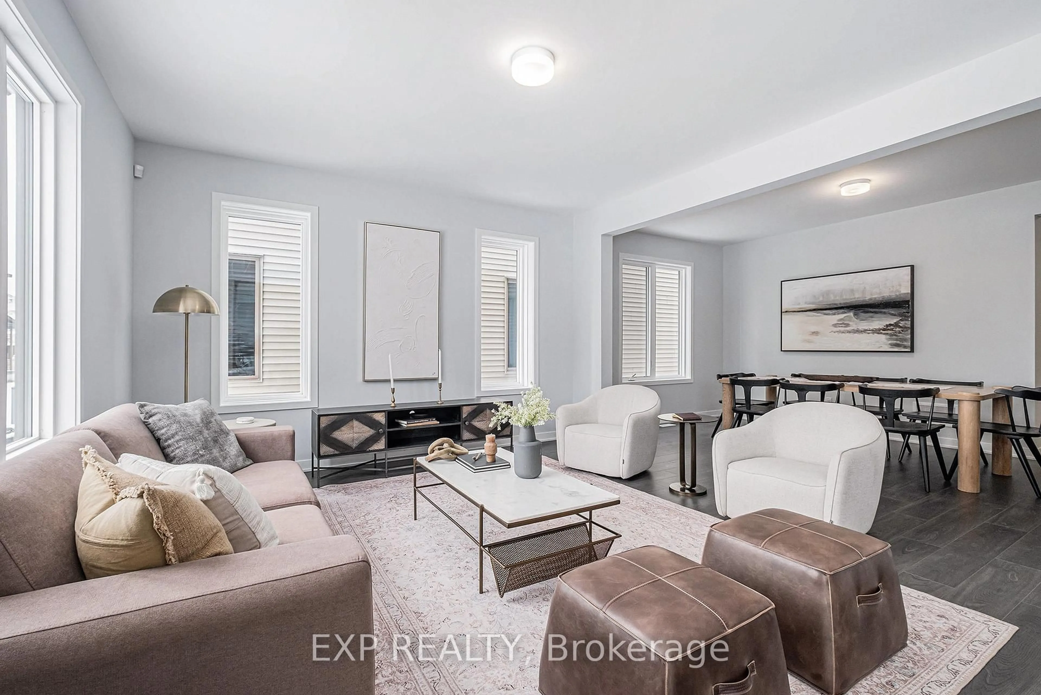1025 De Pencier Dr, North Grenville, Ontario K2S 0P9
Contact us about this property
Highlights
Estimated valueThis is the price Wahi expects this property to sell for.
The calculation is powered by our Instant Home Value Estimate, which uses current market and property price trends to estimate your home’s value with a 90% accuracy rate.Not available
Price/Sqft$263/sqft
Monthly cost
Open Calculator
Description
Welcome to the Harmony Model by Mattamy Homes, a 36' detached 2,744 sqft home in the desirable Oxford Village community of Kemptville. This 4 bedroom home sits on a PREMIUM LOT backing onto greenspace, a pond, and mature trees with the lot premium waived! Even better, it comes with a $30,000 Design Centre Bonus to customize your finishes and truly make it your own. The main floor layout is both functional and inviting. A welcoming foyer leads into a bright flex room that can serve as a formal dining room or play space. A private den is perfect for a home office, while the expansive great room with sightlines to the backyard flows seamlessly into the modern kitchen featuring quartz countertops, a stylish backsplash, and an island ideal for entertaining. Off the garage, a spacious mudroom with its own walk-in closet keeps daily living organized. Upstairs, discover three generous bedrooms plus a loft. The primary suite is a private retreat with a large walk-in closet and spa-inspired ensuite with double sinks and a walk-in shower. The secondary bedrooms offer ample storage, including another walk-in closet, and share a full family bath. A second-floor laundry room adds convenience. The finished basement extends your living space and includes a 3-piece bath rough-in, ideal for a future guest suite, recreation area, or home gym. With hardwood flooring on the main level (including the kitchen and great room), an oak staircase, Energy Star efficiency, a smart thermostat, and included eavestroughs, this home combines thoughtful design with modern upgrades. Oxford Village is a well-planned community surrounded by trails, greenspace, and local amenities offering the perfect balance of comfort and nature.
Property Details
Interior
Features
Main Floor
Kitchen
3.68 x 4.78Living
4.78 x 4.78Den
4.78 x 3.1Exterior
Features
Parking
Garage spaces 2
Garage type Attached
Other parking spaces 2
Total parking spaces 4
Property History
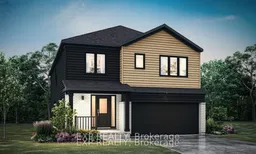 15
15