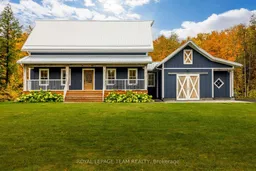Welcome to 102 Brookberry Crescent a remarkable 2020 custom build by Lockwood Brothers in the sought-after Flint Hill Estates community. Surrounded by majestic maples, this home combines timeless craftsmanship, upscale finishes, and an extensive list of upgrades that elevate everyday living. From the curb, youll notice the striking metal roof and durable Hardie Board siding, complemented by a paved driveway, stone walkway, and landscaped retaining wall. Inside, the light-filled open-concept layout showcases a gourmet kitchen with a large island, premium cabinetry, and seamless flow to the dining and living spaces. A cozy fireplace anchors the main living area, while automated blinds and quality finishes add both style and function.The primary suite features a walk-in closet and spa-inspired ensuite, and additional bedrooms are generously sized with easy access to a full bath. The fully finished basement is a showstopper, offering a bright family room, gym area, fourth bedroom, and full bathroom perfect for extended family, hobbies, or a private home office. Outdoor living shines here: relax in the screened-in deck or soak under the stars in the included hot tub, creating a true backyard retreat. A shed, upgraded garage floor, water treatment system with reverse osmosis and UV, and a battery backup sump pump all contribute to everyday comfort and peace of mind. Set on a 1+ acre lot that is private and treed, this property offers the perfect blend of country serenity and modern convenience. Enjoy the peace and privacy of your own wooded retreat while still being just minutes from all the amenities of Kemptville and quick access to Hwy 416 for an easy commute.
Inclusions: Shed, Water Softenter, UV Filtration System, Hot Water Tank, Fridge, Stove, Washer, Dryer, Dishwasher, Hot Tub
 48
48


