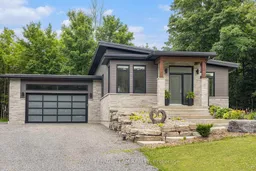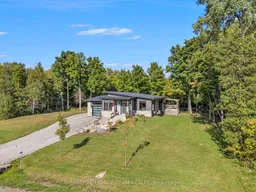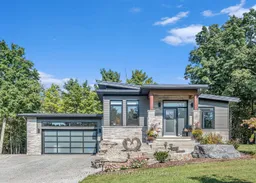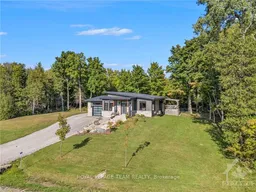Welcome to 101 Brookberry Crescent, a hidden gem nestled within the prestigious Flint Hill Estates in the charming community of Miller's Corner, just south of Kemptville. This home perfectly marries the tranquility of country living with the sophistication and luxury of modern design, set on a sprawling 1.4-acre lot enveloped by a picturesque maple sugarbush. Custom-built by the acclaimed Lockwood Brothers Construction, this home is a testament to superior craftsmanship and thoughtful design and boasts OVER$140k in upgrades. As you step into the elegant foyer, you'll be greeted by expansive sightlines that extend through the living room, where warm hardwood floors create an inviting atmosphere. The heart of the home is the chef's dream kitchen, featuring high-end stainless steel appliances, sleek cabinetry, a bright quartz countertop, and a stunning waterfall island, making it a perfect space for both culinary creations and entertaining guests. The main level of the home includes a spacious primary bedroom that serves as a serene retreat, complete with a walk-in closet and a spa-like ensuite. Two additional bedrooms offer ample space for family or guests, while a stylish main bathroom serves these areas with elegance. Descend to the lower level, where a large recreation room provides a versatile space for leisure or entertainment. This level also hosts an additional bedroom, a flex space that can be tailored to your needs, and a full bathroom, making it ideal for multigenerational living or a personal retreat. Outside, your private oasis awaits. A large concrete patio invites you to enjoy outdoor living or hosting gatherings on the spacious covered porch. The heated garage offers convenience and comfort during the colder months. Conveniently located minutes from Hwy 416, this home offers easy access to both Ottawa & the USA bridge, each just a 30 min drive away.
Inclusions: Refrigerator , Stove, Dishwasher, Washer, Dryer, Motorized Blinds with remotes, Zebra Blinds, Drapes, Rods, Auto Garage Door Opener + Remotes, Existing Light Fixtures, Water Softener , Sump Pump, Air Exchanger, Garage Heater with remote







