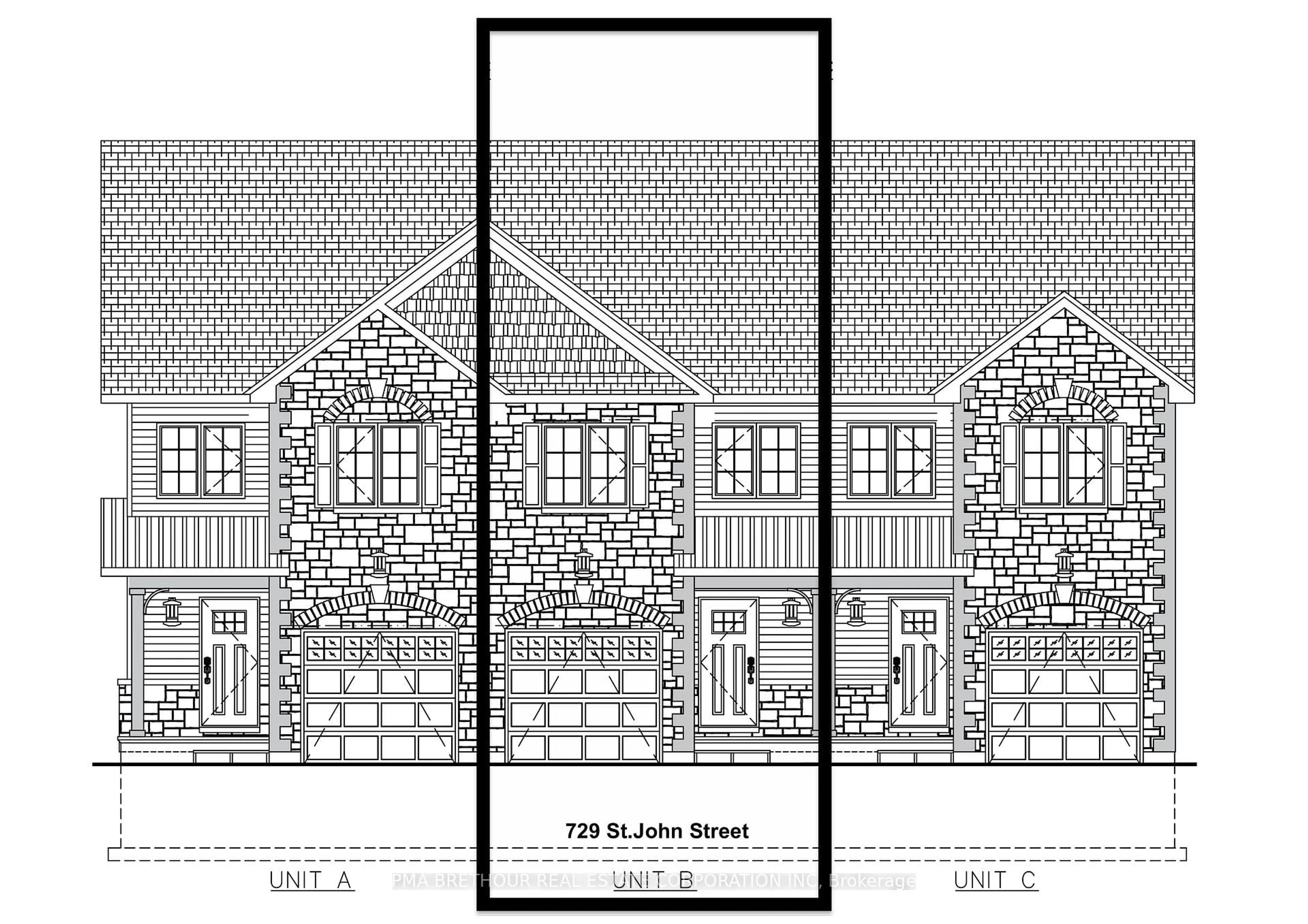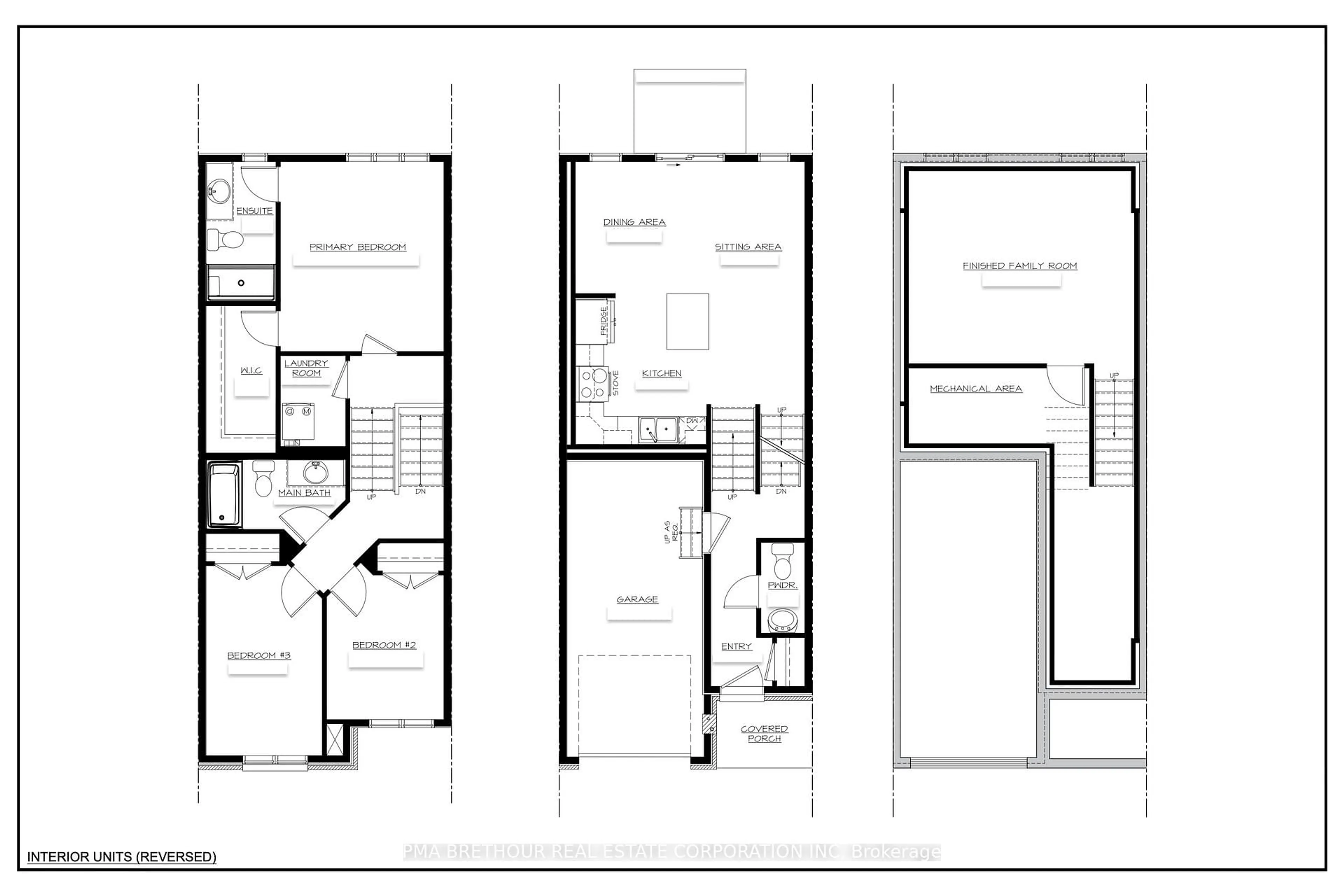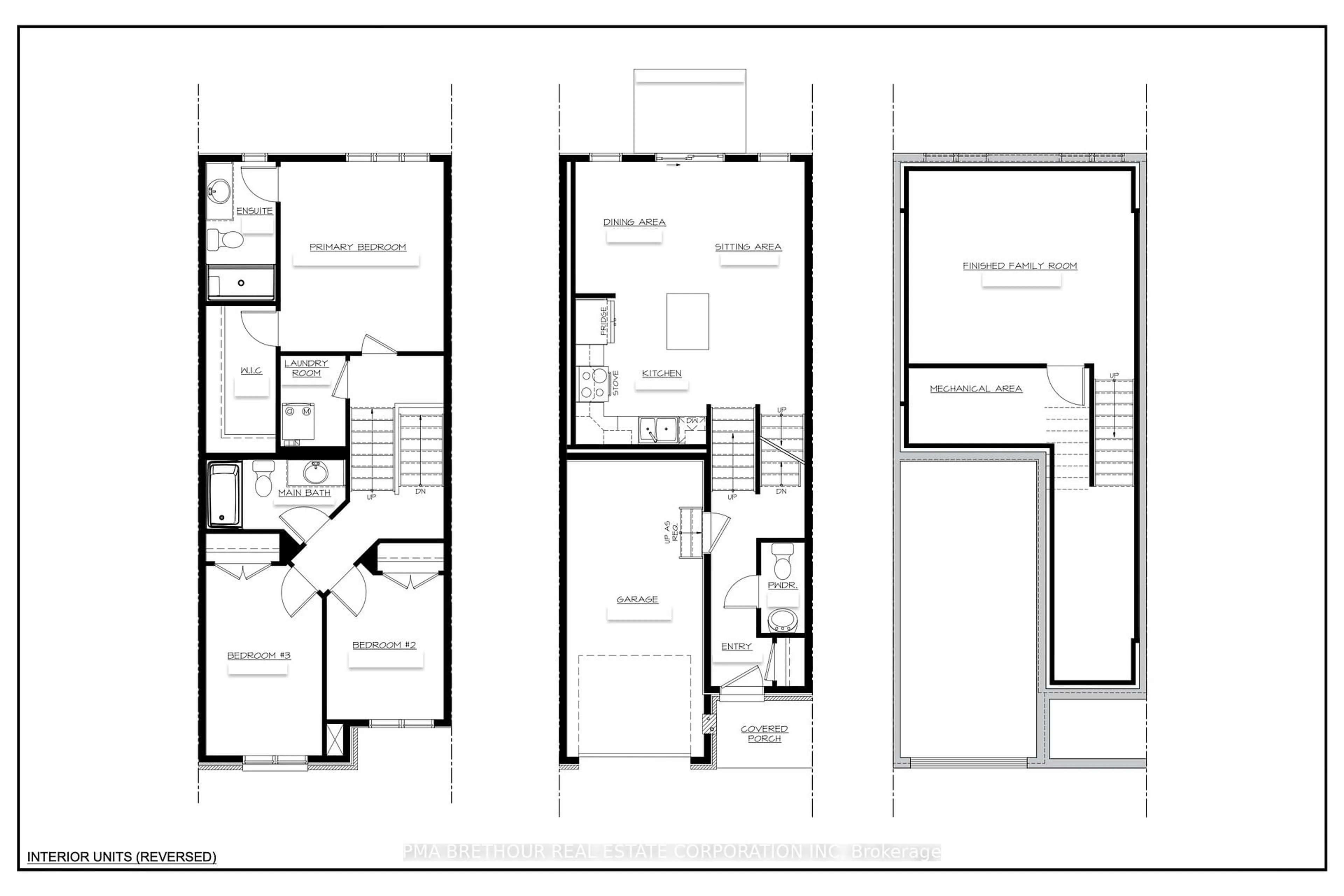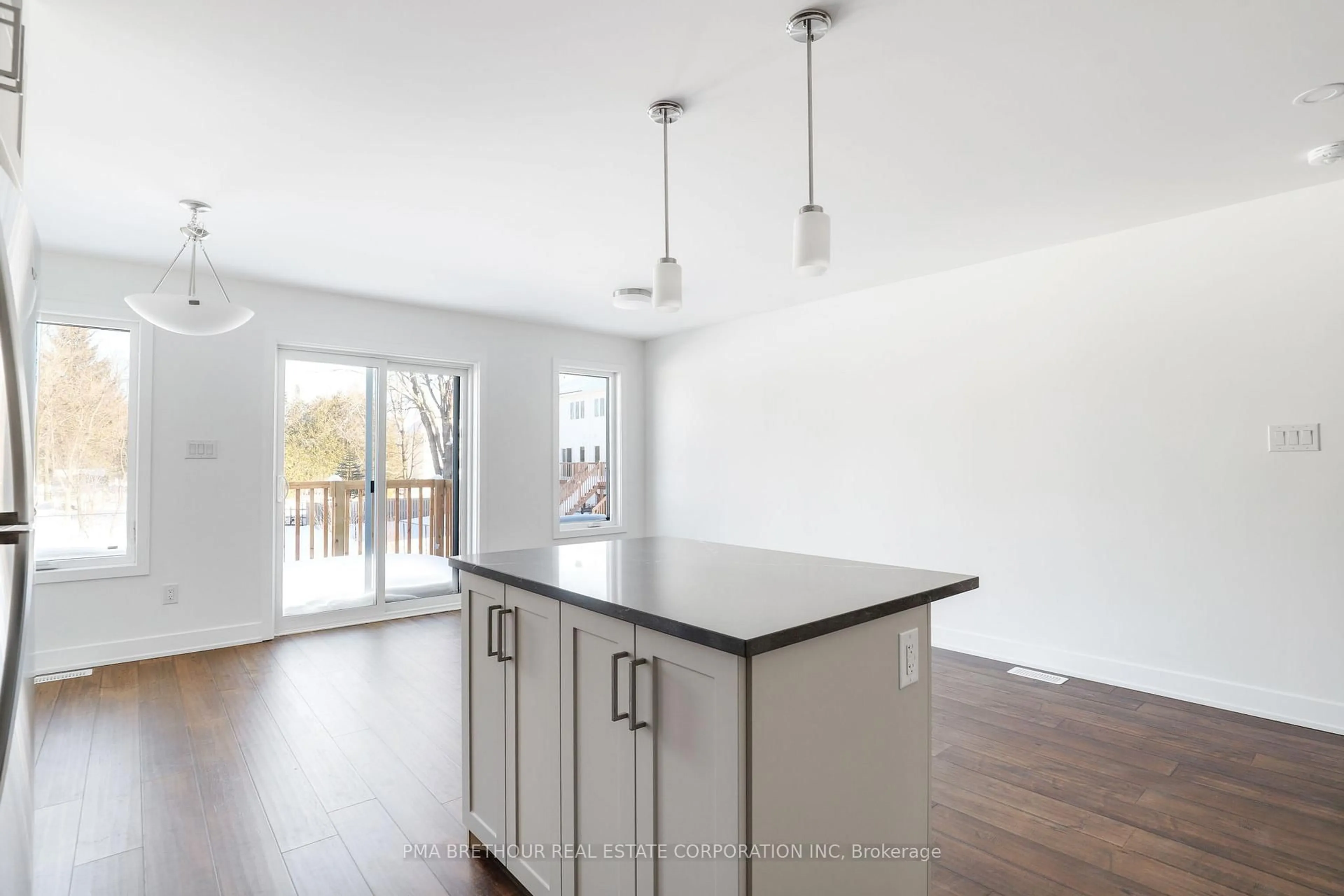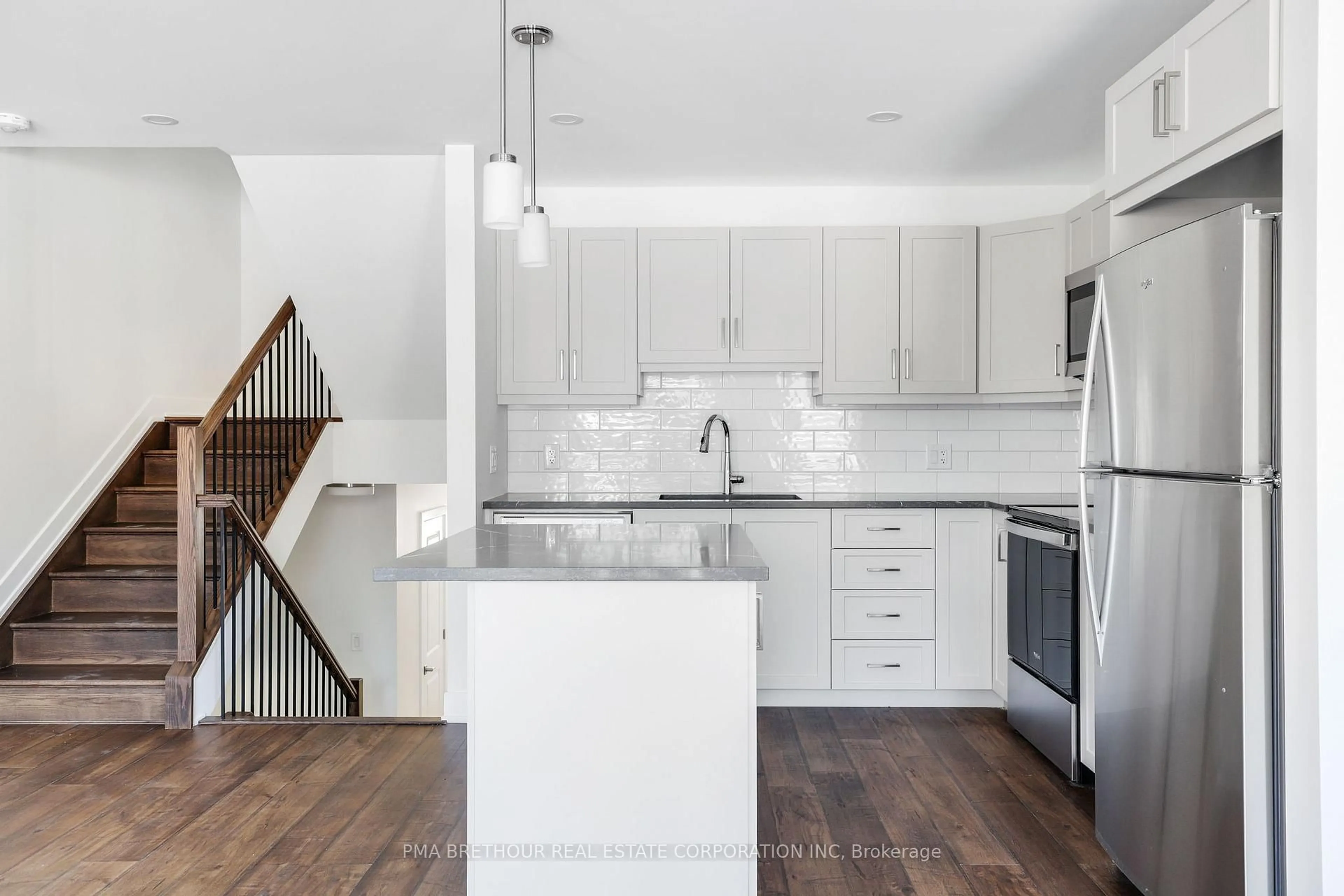729 St John St, Merrickville-Wolford, Ontario K0G 1N0
Contact us about this property
Highlights
Estimated valueThis is the price Wahi expects this property to sell for.
The calculation is powered by our Instant Home Value Estimate, which uses current market and property price trends to estimate your home’s value with a 90% accuracy rate.Not available
Price/Sqft$394/sqft
Monthly cost
Open Calculator
Description
The Wellington model by Park View Homes offers modern living in a thoughtfully designed townhome. The home is in the final stages of construction with anticipated move-in early 2026. The open-concept main floor features a bright living and dining area with large windows that bring in plenty of natural light. The chef-ready kitchen is finished with quartz countertops, a stylish backsplash, stainless steel appliances, a center island, and contemporary cabinetry that opens to a back deck.The second level includes two spacious bedrooms and a full bath, with a few additional steps leading to a private primary suite complete with a walk-in closet and upgraded ensuite featuring a custom tiled shower. Hardwood stairs add warmth and durability, while upper-level laundry provides everyday convenience. A finished basement family room offers additional versatile living space. Many beautiful upgrades have been added throughout this home. Backed by a Tarion warranty.
Property Details
Interior
Features
Main Floor
Kitchen
3.2 x 2.87Dining
2.87 x 2.489Sitting
5.28 x 2.489Exterior
Features
Parking
Garage spaces 1
Garage type Attached
Other parking spaces 1
Total parking spaces 2
Property History
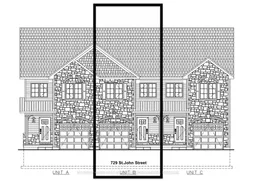 20
20
