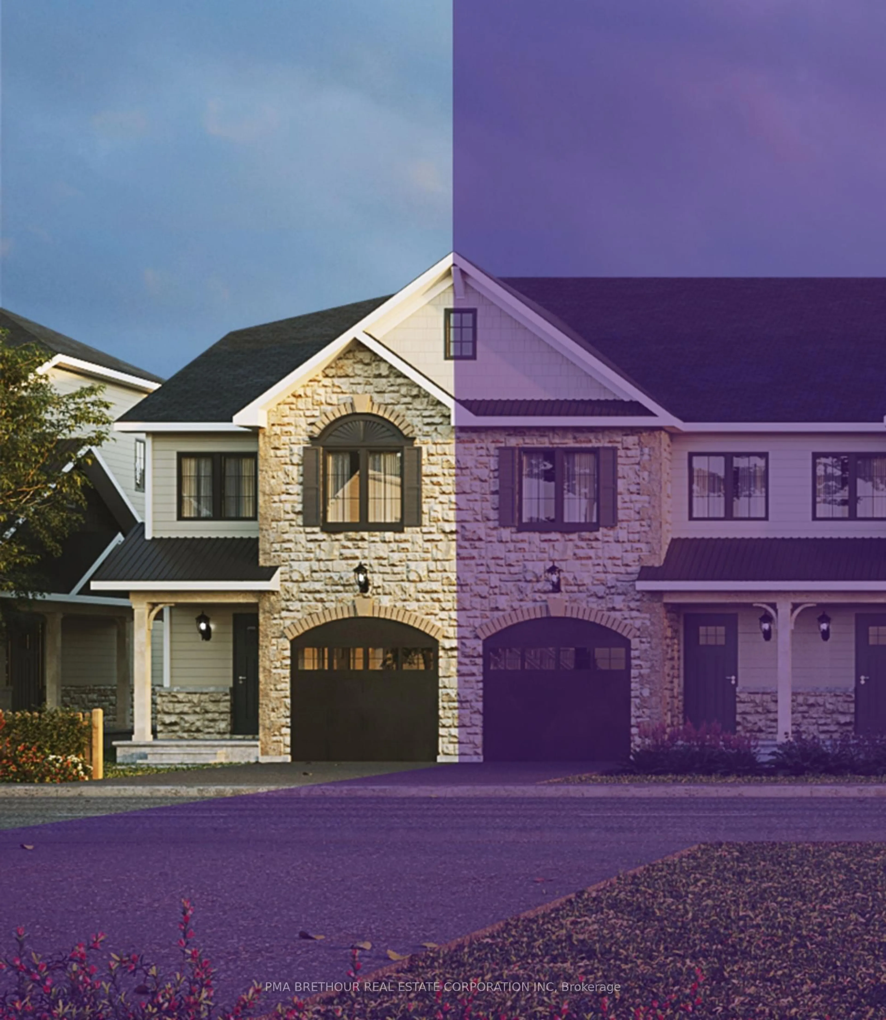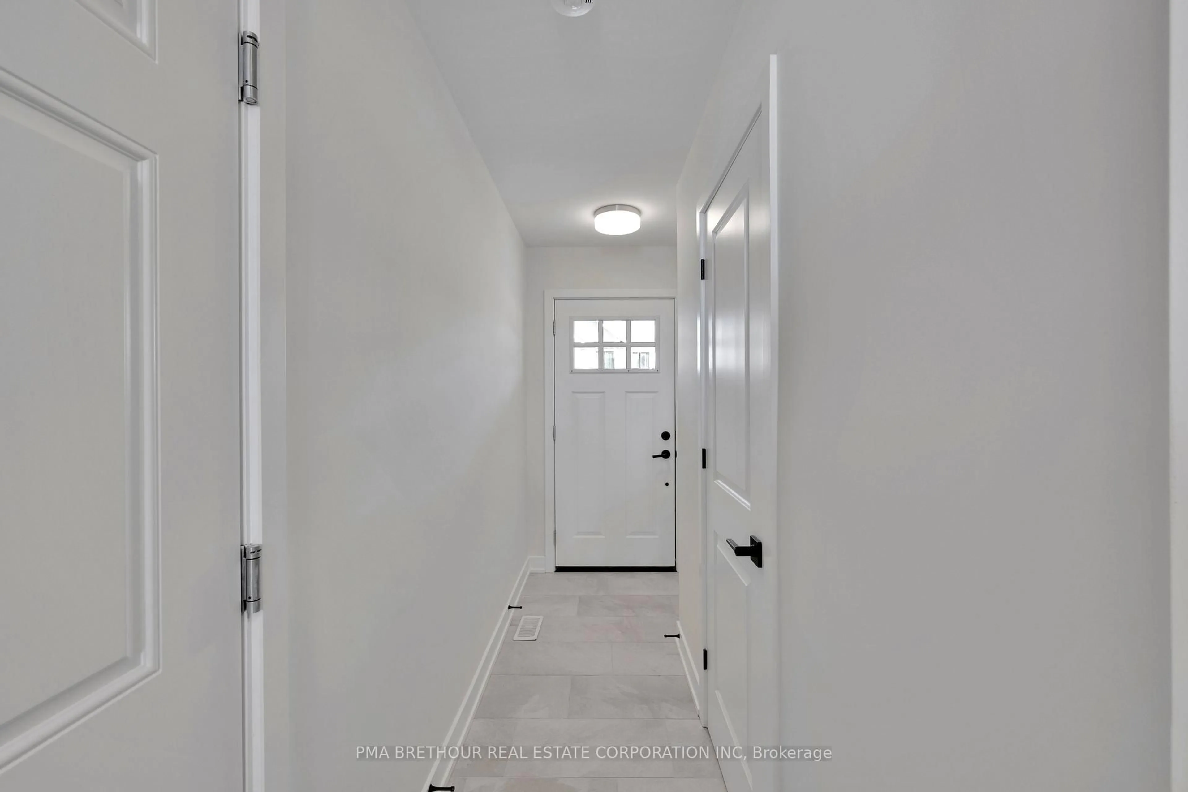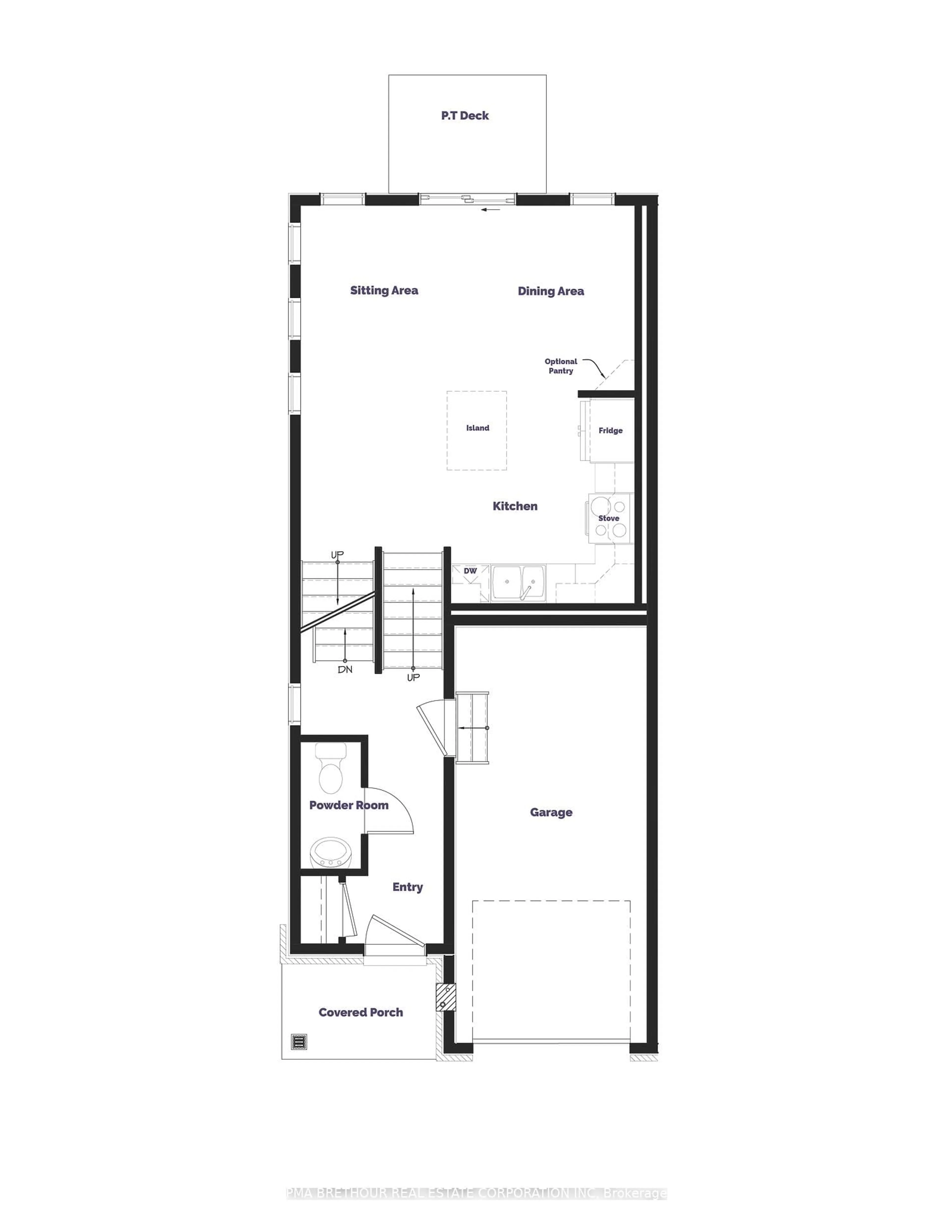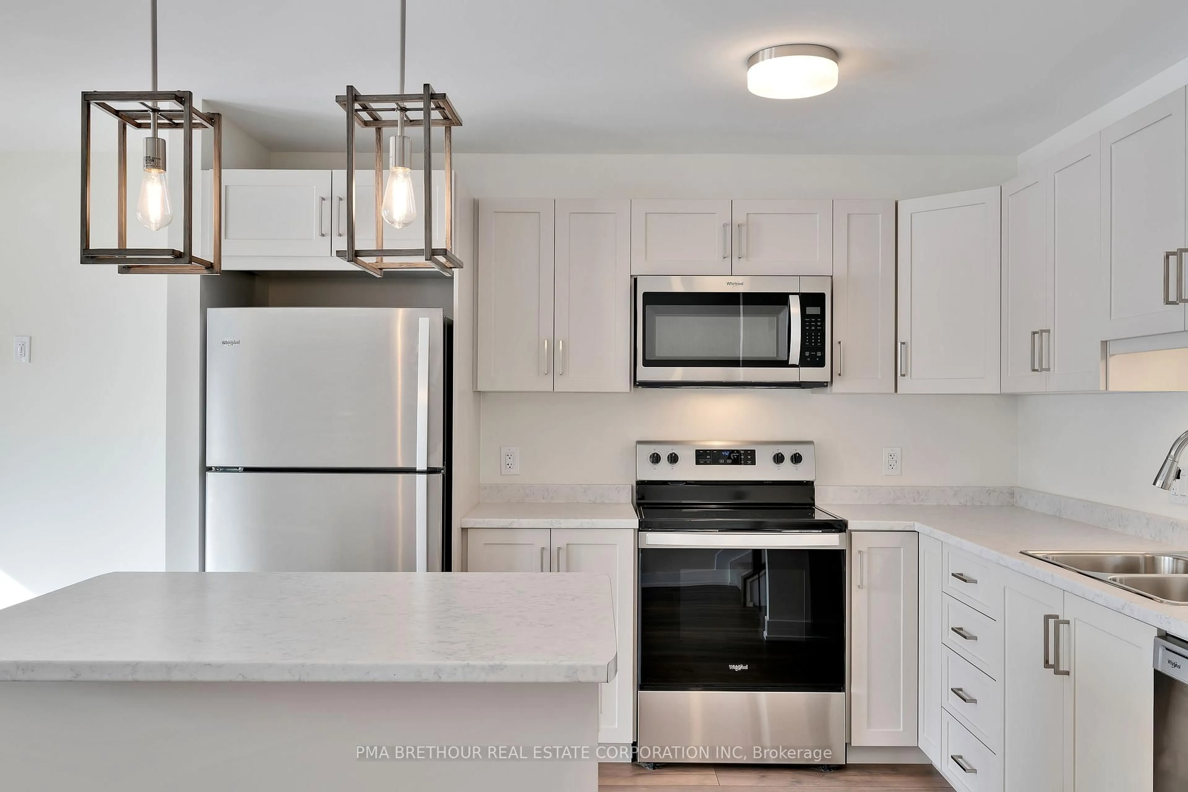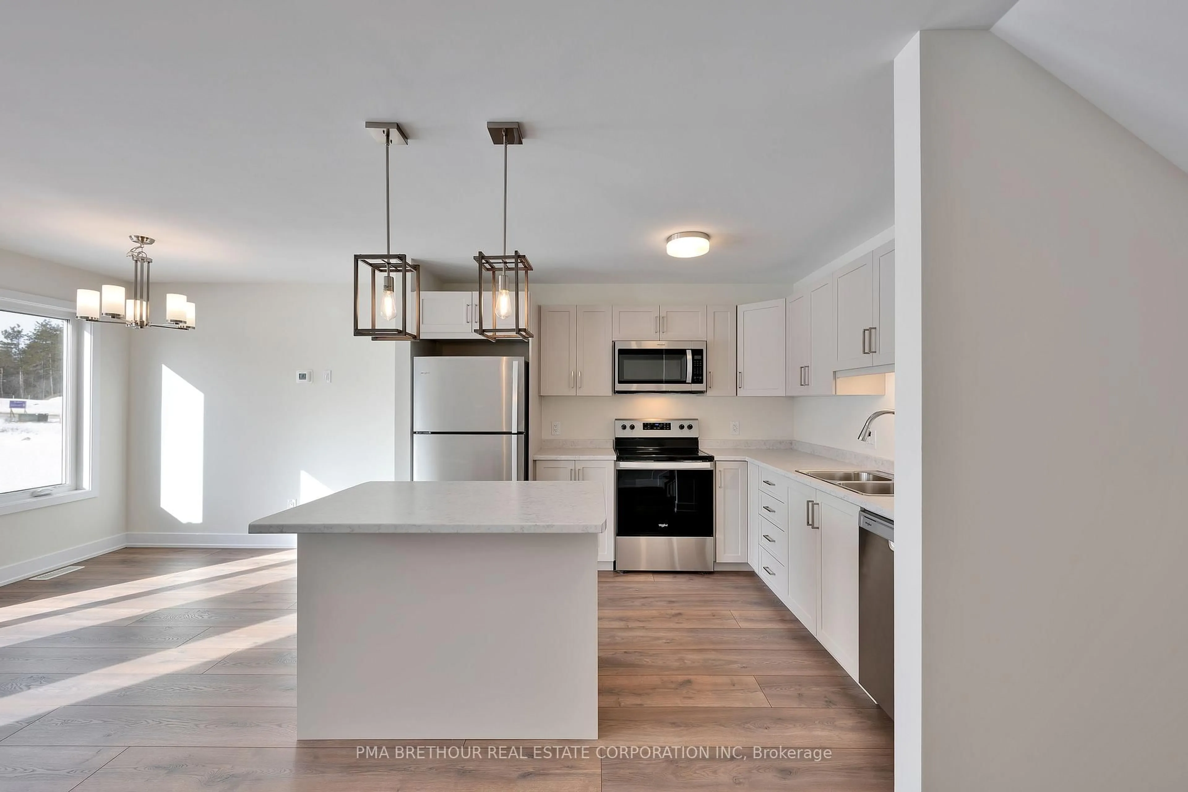720 St John St, Merrickville-Wolford, Ontario K0G 1N0
Contact us about this property
Highlights
Estimated valueThis is the price Wahi expects this property to sell for.
The calculation is powered by our Instant Home Value Estimate, which uses current market and property price trends to estimate your home’s value with a 90% accuracy rate.Not available
Price/Sqft$401/sqft
Monthly cost
Open Calculator
Description
Pre-construction To be built. Welcome to the Wellington Model end unit townhome by Park View Homes, offering 3 bedrooms and 2.5 bathrooms with anticipated completion in early 2026. With color selections still available, you can add your personal touch to create your dream home. The thoughtful open-concept design features a functional kitchen and bright living space, while the basement provides plenty of room for family gatherings or cozy movie nights. Built with quality and efficiency in mind, this ENERGY STAR-rated home ensures long-term comfort.Ideally located in the picturesque historic town of Merrickville, you will enjoy walking access to local shops, restaurants, schools, and the Rideau Canal. Photos are of the builders Wellington interior model home and are for illustrative purposes of quality only and may show upgrades not included. Actual finishes may vary. Builder rendering and floor plans are for left-side orientation; this home is for right-side orientation.The end unit offers additional side windows.
Property Details
Interior
Features
Main Floor
Kitchen
3.23 x 2.89Dining
2.89 x 2.47Sitting
5.3 x 2.49Exterior
Features
Parking
Garage spaces 1
Garage type Attached
Other parking spaces 1
Total parking spaces 2
Property History
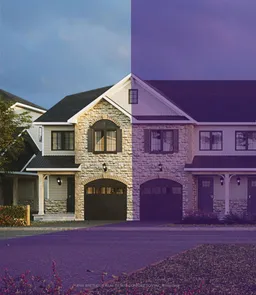 16
16
