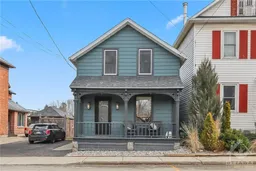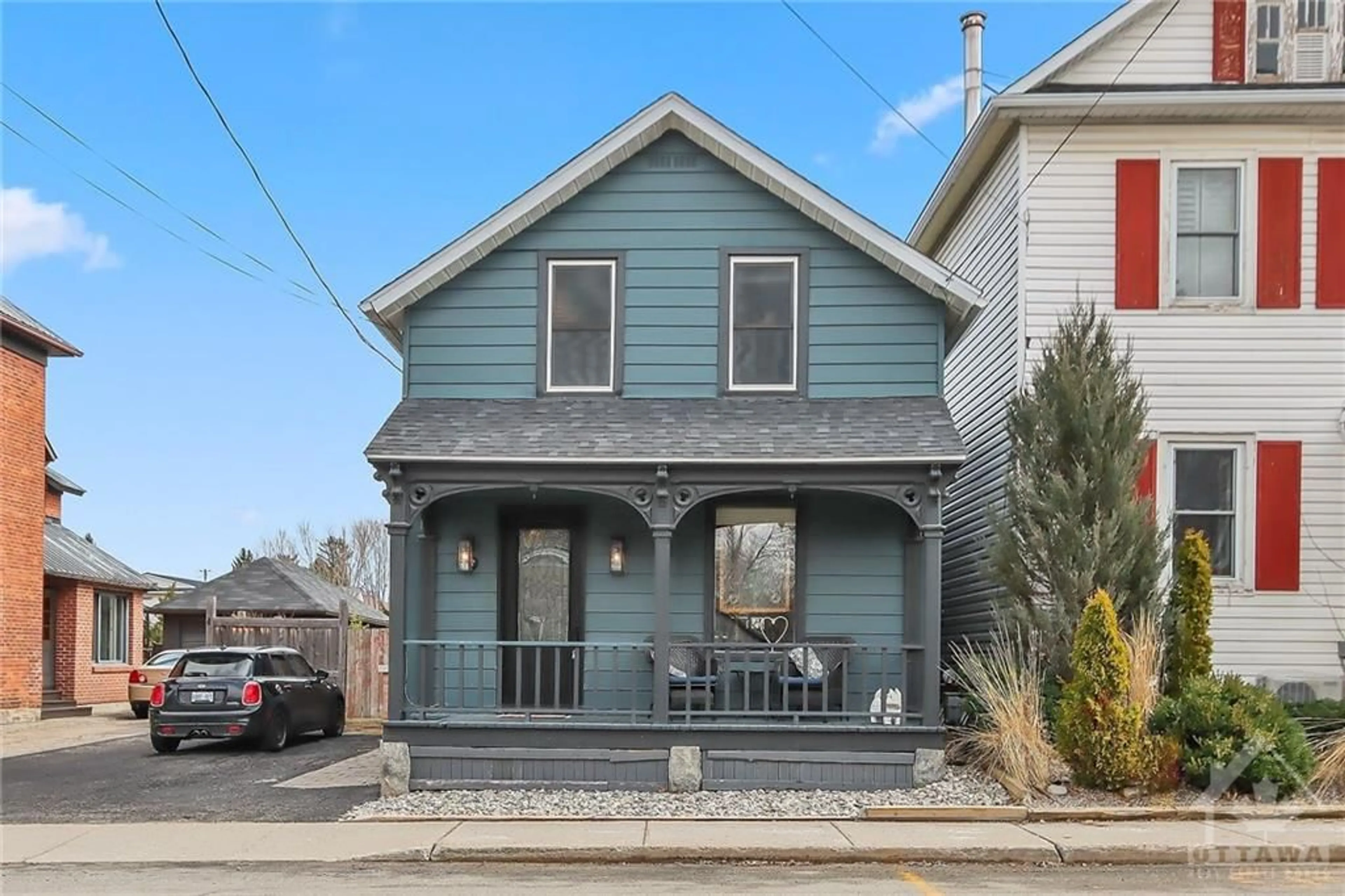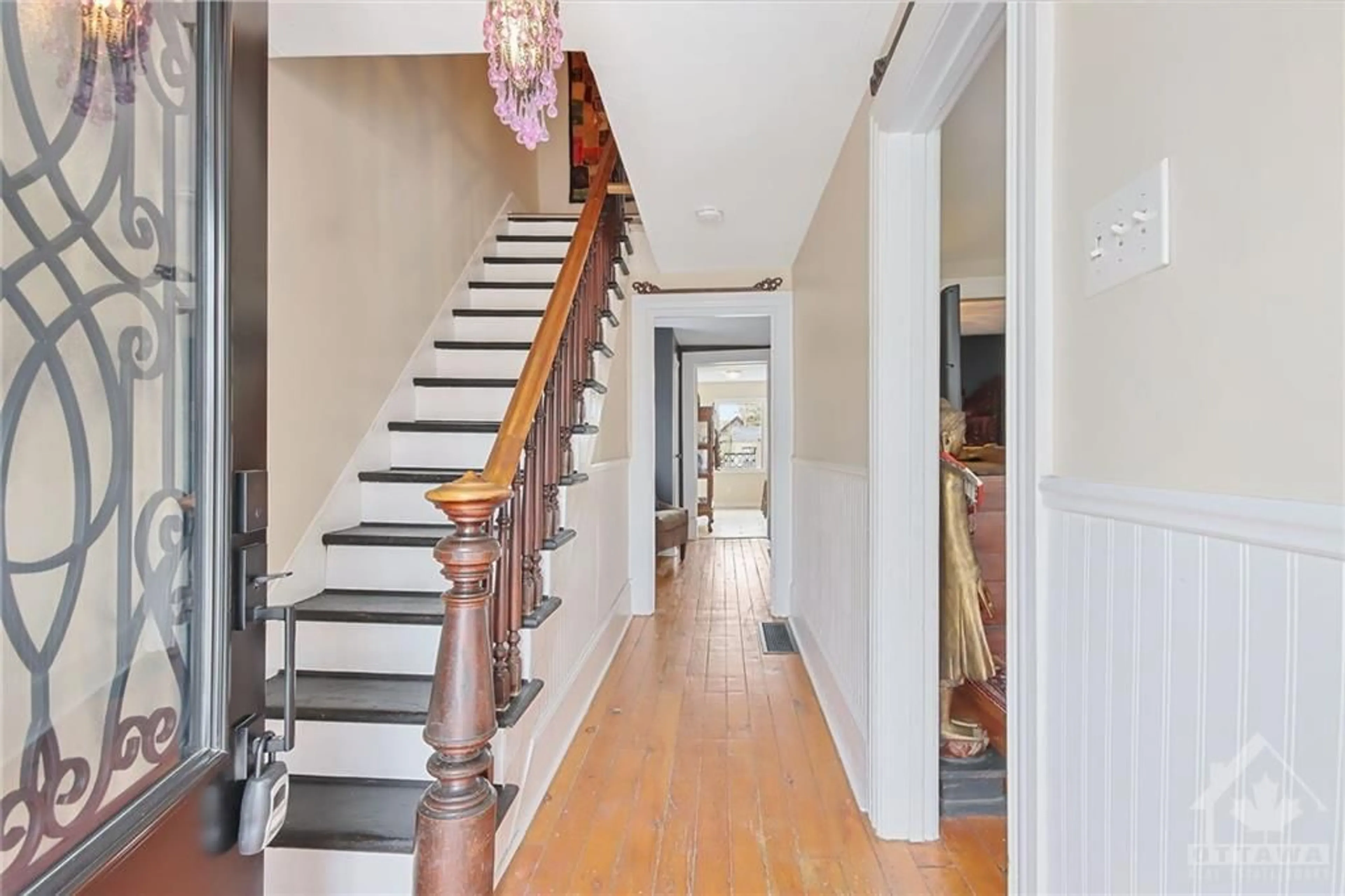517 ST LAWRENCE St, Merrickville, Ontario K0G 1N0
Contact us about this property
Highlights
Estimated ValueThis is the price Wahi expects this property to sell for.
The calculation is powered by our Instant Home Value Estimate, which uses current market and property price trends to estimate your home’s value with a 90% accuracy rate.$432,000*
Price/Sqft-
Days On Market34 days
Est. Mortgage$2,512/mth
Tax Amount (2024)$2,295/yr
Description
Turn of the century home on a spectacular lot walking distance to all the features in the village. Attractively renovated over the years this home offers a great layout with a separate living room & dining room, sizeable kitchen & powder room + laundry on the main floor. With a lovely modern kitchen over looking the wonderful garden. Second floor has a flexible layout - 3 bedrooms now used as a 2 bedroom + den. Hardwood & pine floors throughout plus wide baseboards & door casings. Main front hall with original staircase and spindles. The upper landing opens up to three bedrooms and a four-piece bath. Exterior includes a new patio and landscaped garden + 2 storage sheds & a fully fenced backyard. Recently resurfaced parking area. Recently painted exterior and porch. Updated plumbing and electrical. Basement insulated walls with a poured concrete slab for dry storage. Hot water tank, water softener, and furnace within the space. No rental fees! Hi-Speed internet available.
Property Details
Interior
Features
Main Floor
Living Rm
14'6" x 10'9"Dining Rm
16'0" x 10'11"Kitchen
13'11" x 12'11"Bath 2-Piece
6'5" x 6'5"Exterior
Features
Parking
Garage spaces -
Garage type -
Other parking spaces 2
Total parking spaces 2
Property History
 27
27



