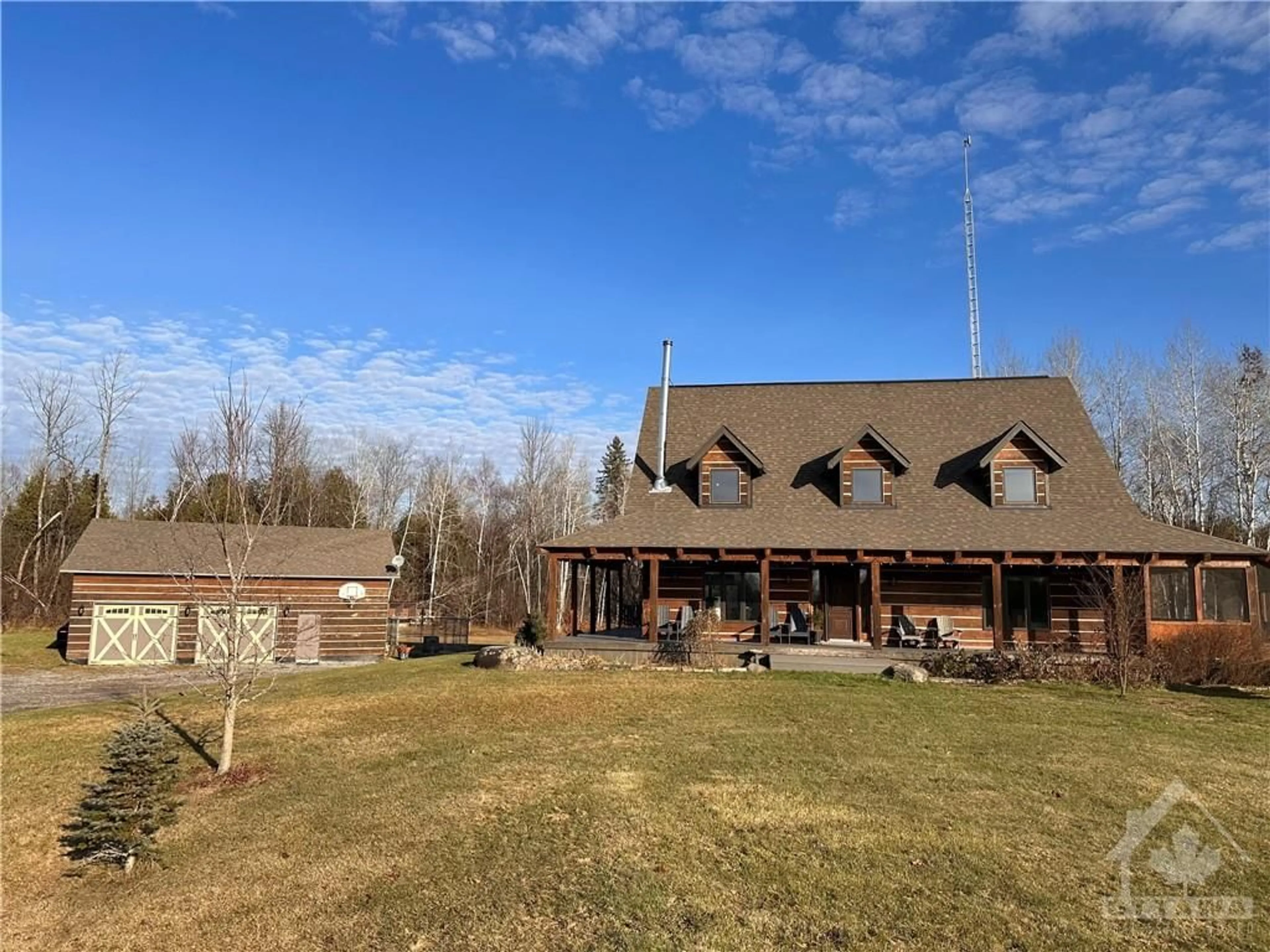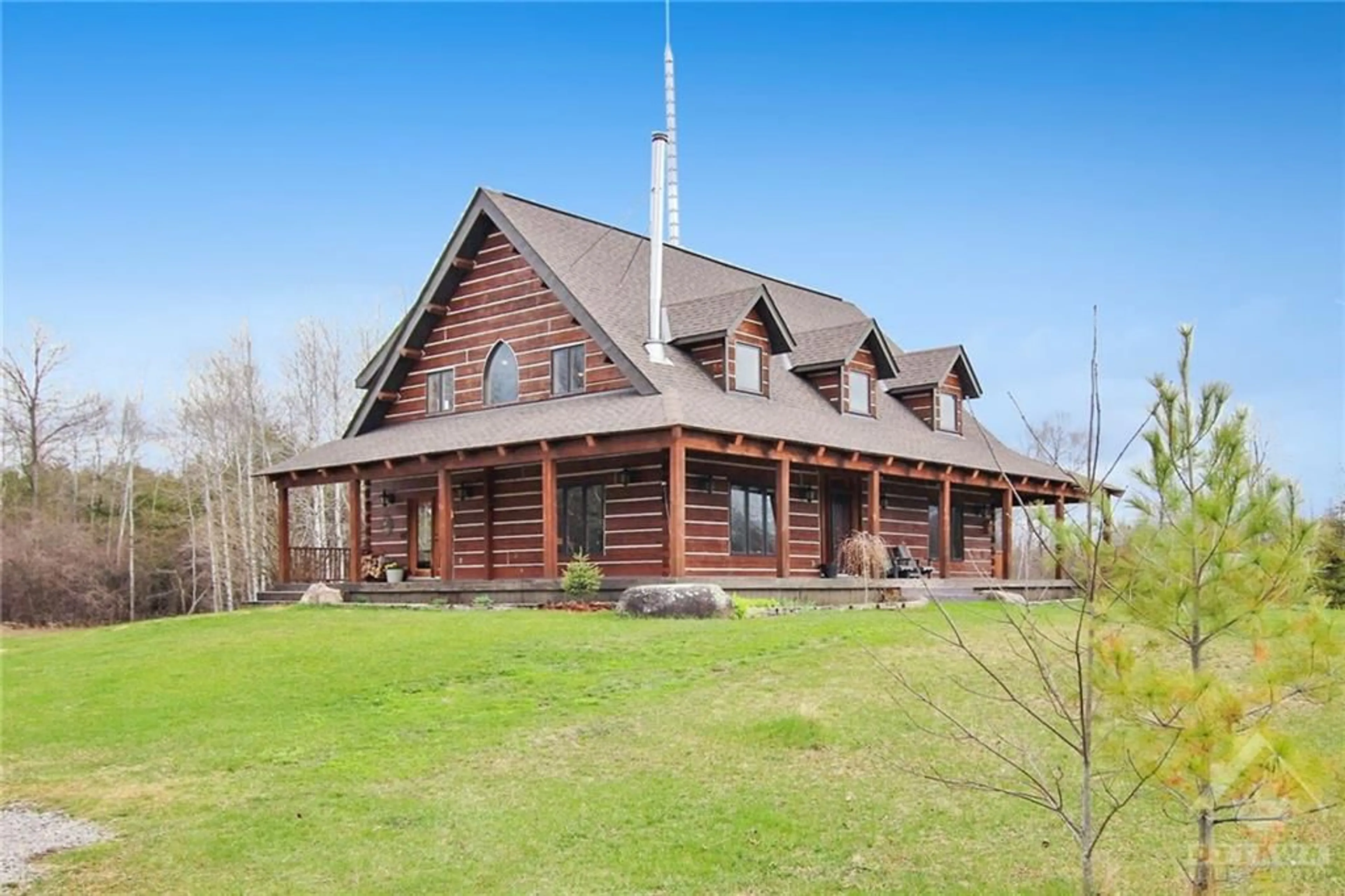453 SNOWDONS CORNERS Rd, Merrickville, Ontario K0G 1N0
Contact us about this property
Highlights
Estimated ValueThis is the price Wahi expects this property to sell for.
The calculation is powered by our Instant Home Value Estimate, which uses current market and property price trends to estimate your home’s value with a 90% accuracy rate.$1,194,000*
Price/Sqft-
Days On Market18 days
Est. Mortgage$6,395/mth
Tax Amount (2023)$5,800/yr
Description
Absolutely breathtaking!! This spectacular custom built log home is situated on 25 scenic acres w/walking trails only 10 min.south of Merrickville. Approx.4300 sq ft of fine living space & features incl.chef inspired kitchen w/loads of Maple cabinetry,granite counters,S.S appliances and huge center island open to superb livrm area with exposed log beams,open ceiling space,cozy wood fireplace & large windows.2 bedrms,full family bathrm complete w/granite topped vanity and tile floors.Stunning open riser staircase w/iron spindles provide access to 2nd level w/Primary bedrm retreat w/ultra lux.ensuite bathrm and large loft area.Finished L/L offers huge recrm,home theatre,full bathrm and laundry.Excellent hi-speed service! Efficient heat pump system inst.'19.Hydro equipped/part insulated 40x36 garage incl/120 sq' loft area AND 12'X36' insulated workshop/office!! 30x12' barn w/hydro/water + run in shed,paddocks.Wrap around porch incl.new hot tub...A definite must see for log home lovers!!!
Property Details
Interior
Features
Main Floor
Living Rm
21'0" x 18'0"Kitchen
14'6" x 14'0"Bedroom
13'0" x 11'6"Bedroom
12'6" x 11'6"Exterior
Parking
Garage spaces 2
Garage type -
Other parking spaces 8
Total parking spaces 10
Property History
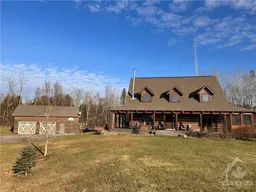 30
30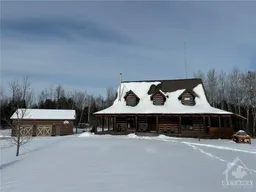 30
30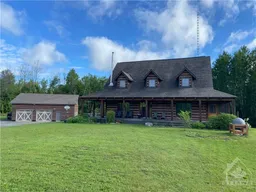 30
30
