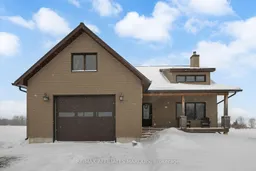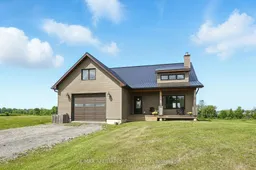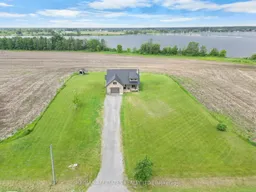Set on 16+ acres along the banks of the Rideau River, 315 Gemmell Road offers the kind of space, privacy, and flexibility that's becoming increasingly rare. This 2016-built bungalow blends modern comfort with a true rural lifestyle, ideal for those dreaming of a hobby farm, homestead, or peaceful retreat with room to grow. Inside, the open-concept living space is filled with natural light and anchored by a striking floor-to-ceiling wood-burning fireplace. The kitchen features stainless steel appliances and a central island, flowing seamlessly into the dining and living areas-perfect for everyday living or entertaining. The primary suite offers a walk-in closet, ensuite with soaker tub and double vanity, and private access to the covered back porch-an ideal spot to unwind and take in sunset views. Outside, the property truly shines. A dock at the water's edge provides access to over 2,600 feet of shoreline, while the some of the surrounding agriculturally zoned land is currently planted in a soy and corn rotation-well-suited for hobby farming, agricultural use, or future possibilities. An attached garage and an unfinished basement offer additional flexibility and storage. Located on a quiet, year-round maintained road just 15 minutes from Smiths Falls, this is a rare opportunity to enjoy waterfront living, usable land, and modern construction-all in one remarkable property.
Inclusions: Stove, Fridge, Microwave, Dishwasher, Dryer, HWT






