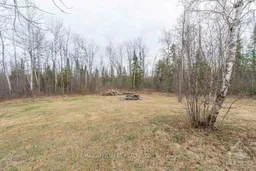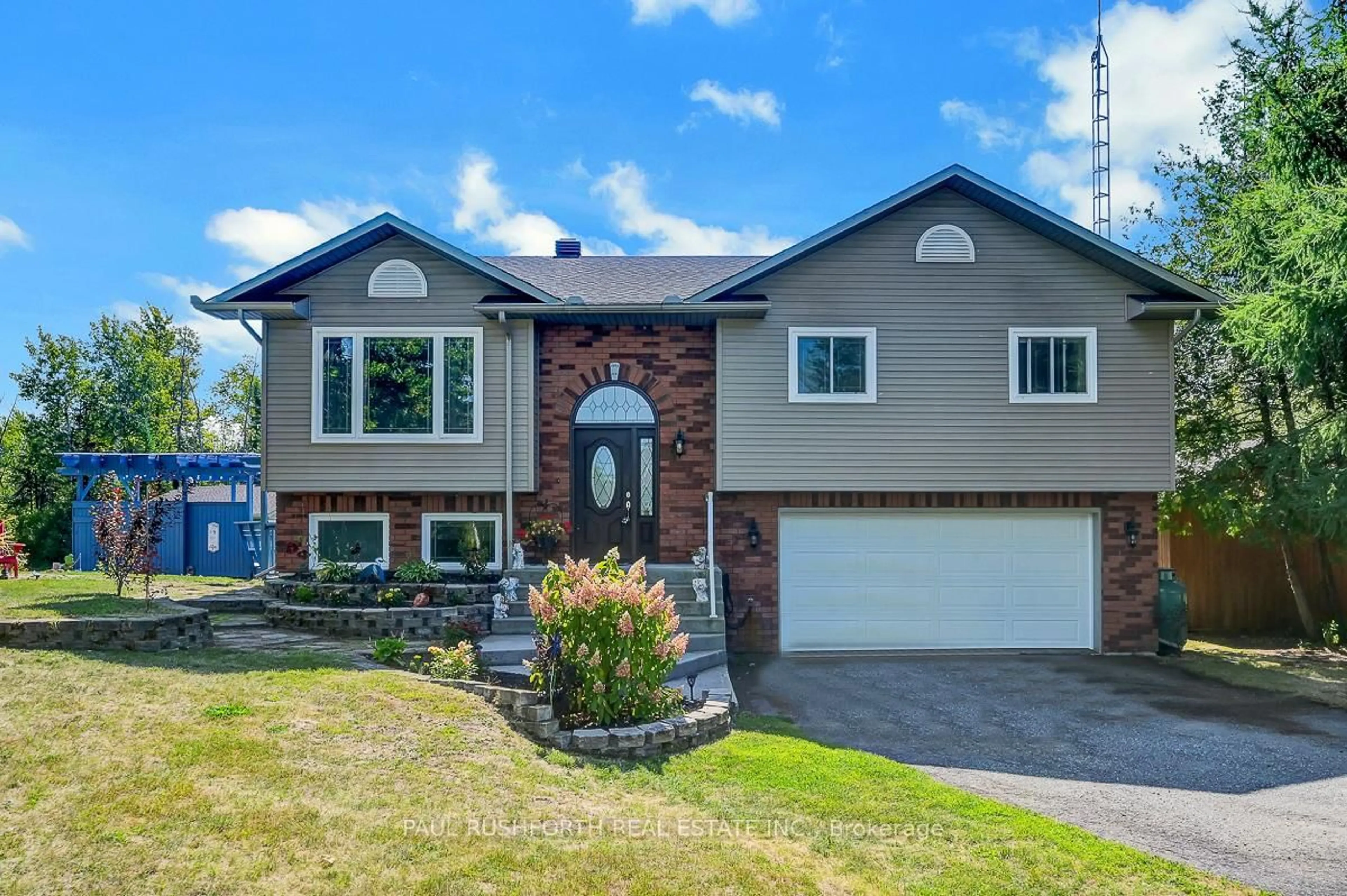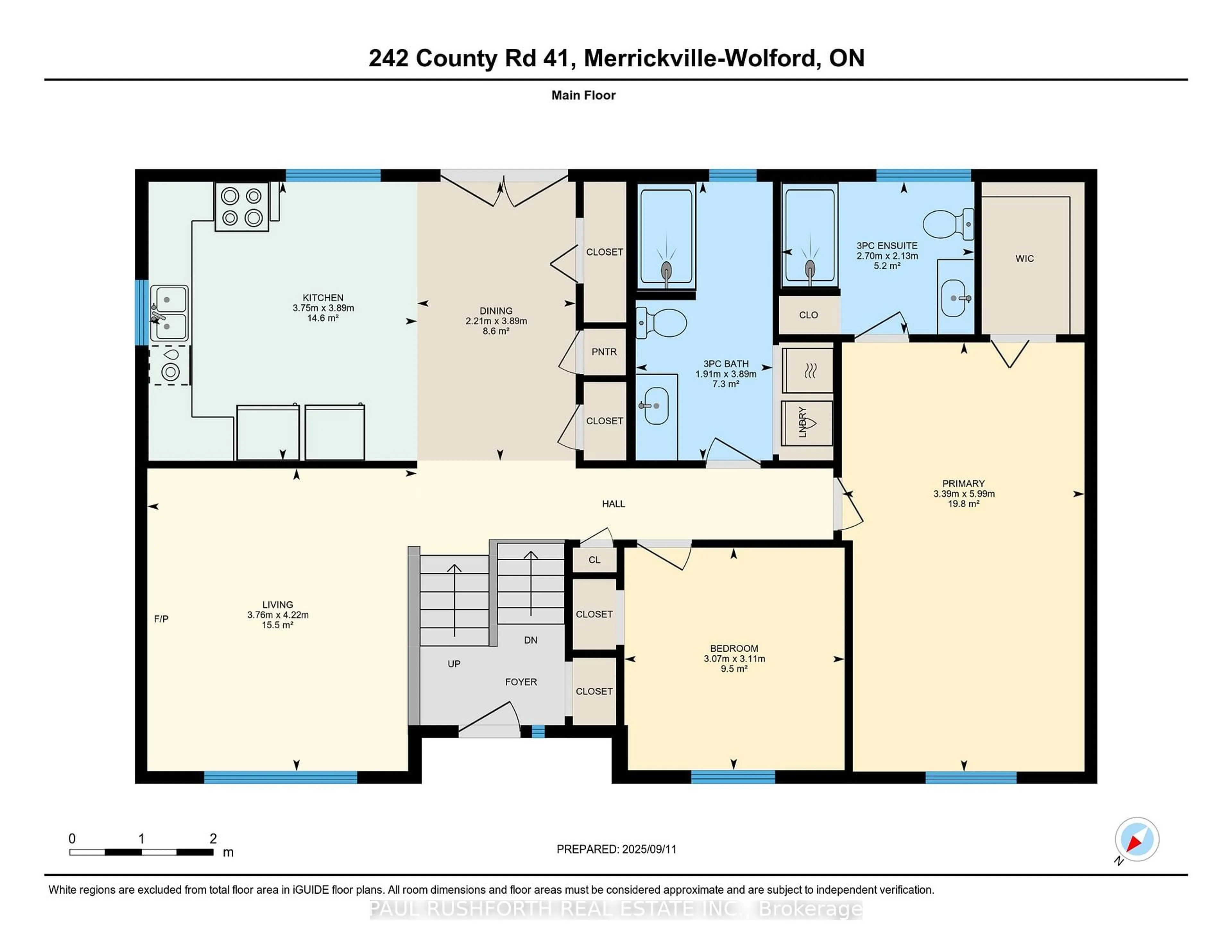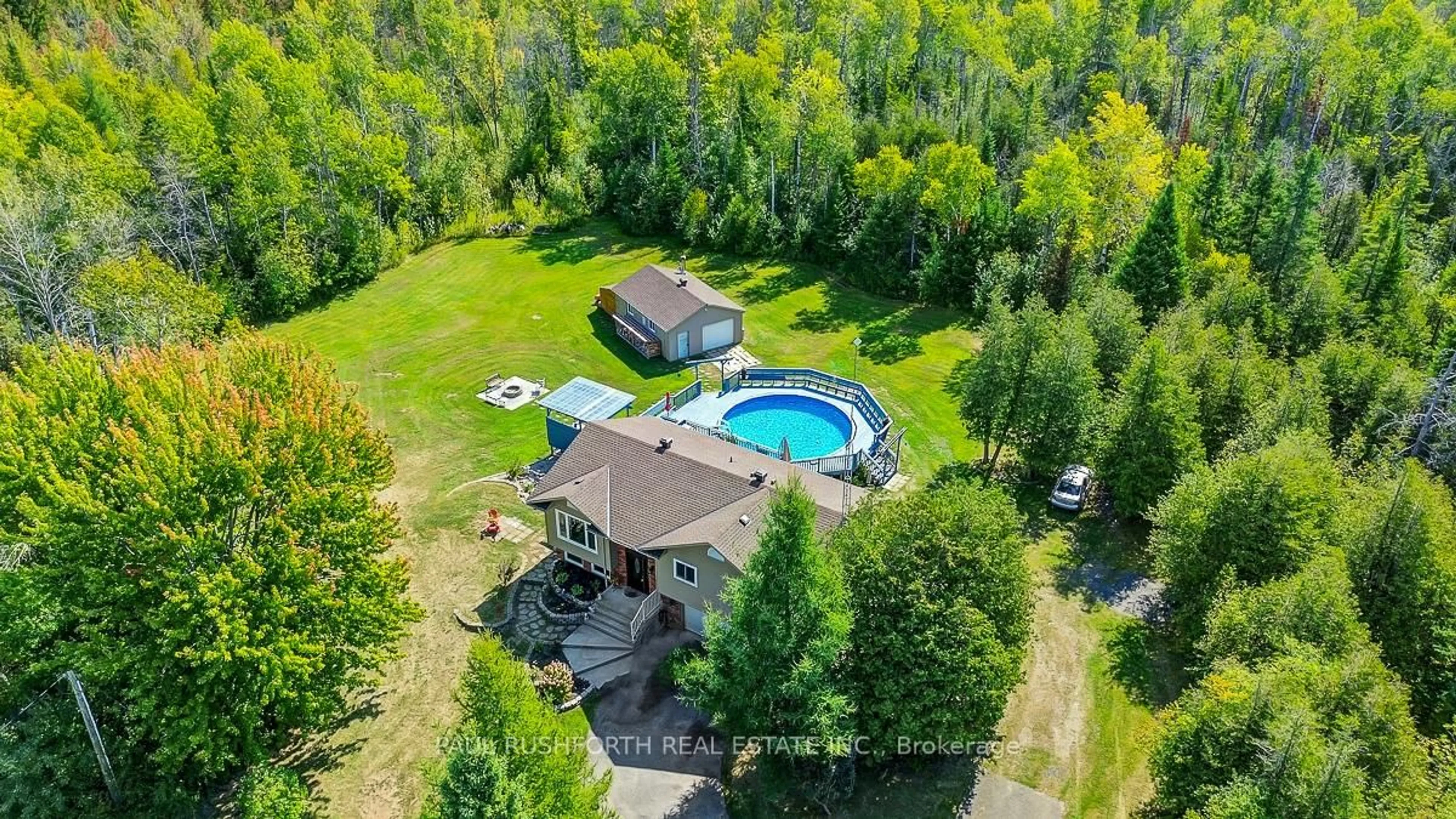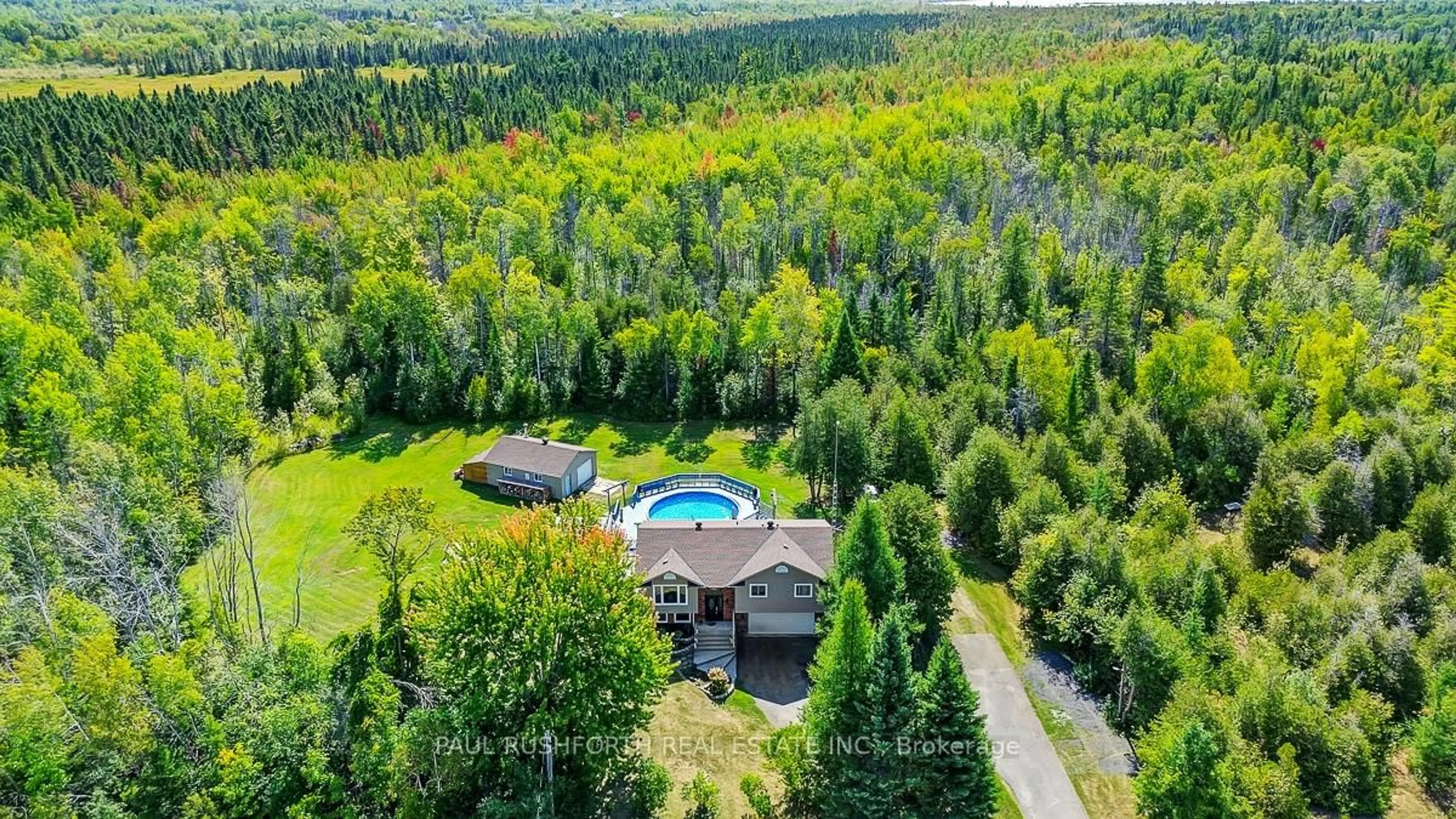242 County 41 Rd, Merrickville-Wolford, Ontario K0G 1N0
Contact us about this property
Highlights
Estimated valueThis is the price Wahi expects this property to sell for.
The calculation is powered by our Instant Home Value Estimate, which uses current market and property price trends to estimate your home’s value with a 90% accuracy rate.Not available
Price/Sqft$512/sqft
Monthly cost
Open Calculator
Description
Just outside the charming Town of Merrickville, this 2+1 bedroom, 3 bathroom home offers the perfect balance of country privacy and everyday convenience. Set on just under an acre, the property is designed for both relaxation and functionality, with plenty of room indoors and out. The private backyard is an entertainers dream, featuring oversized multi level cedar decks, an above ground pool, hot tub, and space for gardens. For those needing extra room for hobbies or storage, the property delivers: a very large wired detached workshop, a deep garage with inside entry and overhead doors at both the front and back, plus an additional shed. Inside, the home features a bright, expansive kitchen with two pantry closets and newer flooring. The efficiently designed floor plan provides easy flow through the living spaces. The lower level is fully finished, complete with a family room, bedroom, full bath with stand up shower, and walk out access to the yard. With the option to convert back to an in law suite, the home offers flexibility to suit your needs. Located less than 25 minutes from Brockville, Smiths Falls, and Kemptville, commuting is simple while still enjoying the quiet of country living. This property presents a wonderful opportunity to make a home your own, in a location that offers lifestyle, space, and convenience. Feature Sheet Attached.
Property Details
Interior
Features
Main Floor
Bathroom
2.13 x 2.73 Pc Ensuite
2nd Br
3.11 x 3.07Dining
3.89 x 3.75Kitchen
3.89 x 3.75Exterior
Features
Parking
Garage spaces 2
Garage type Attached
Other parking spaces 6
Total parking spaces 8
Property History
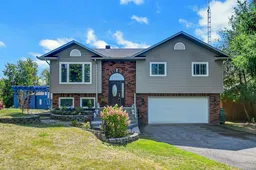 48
48