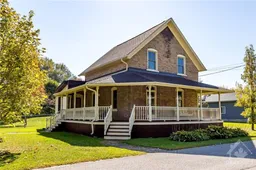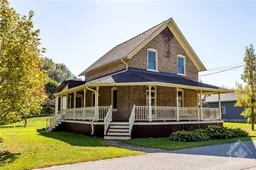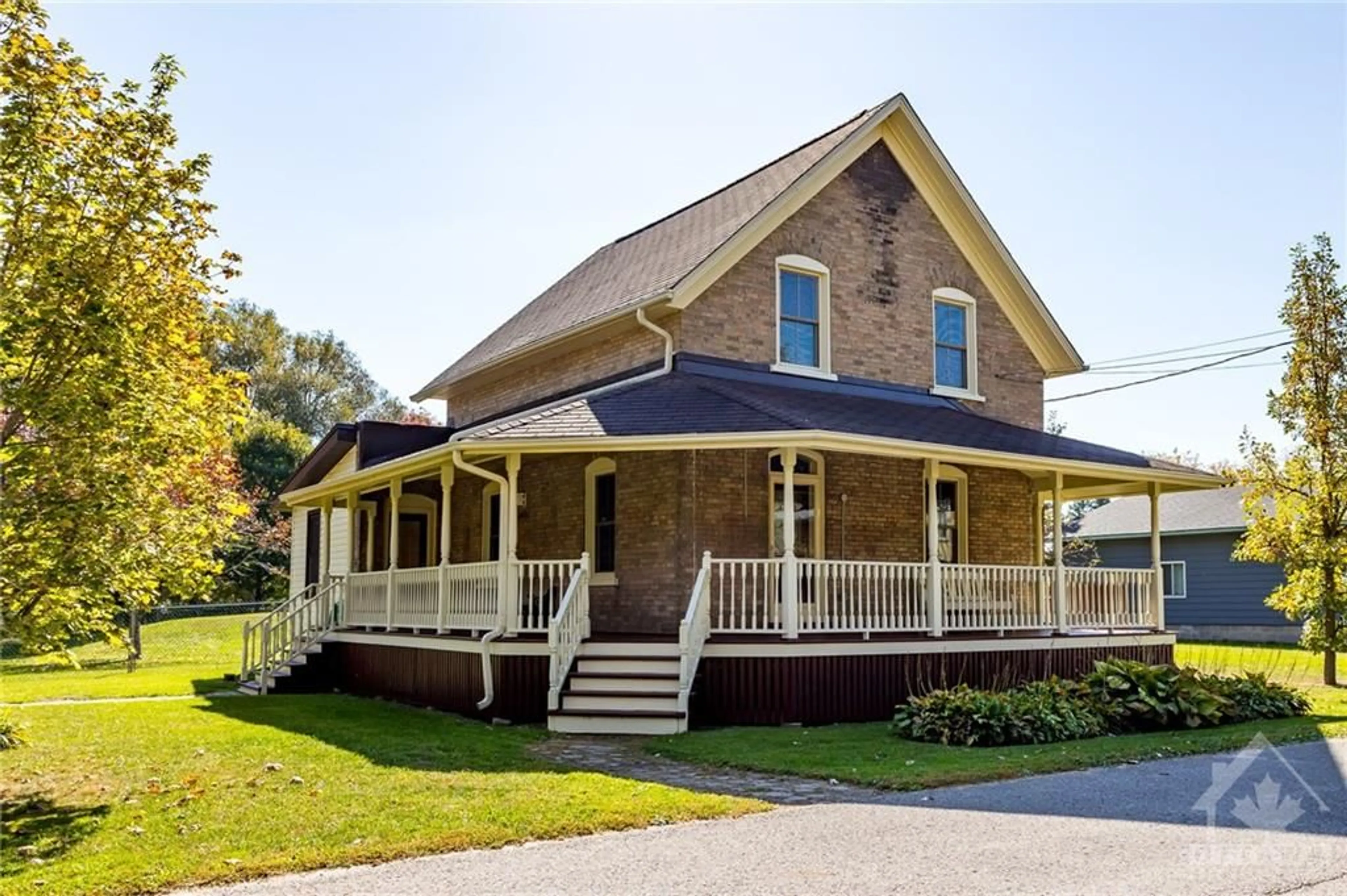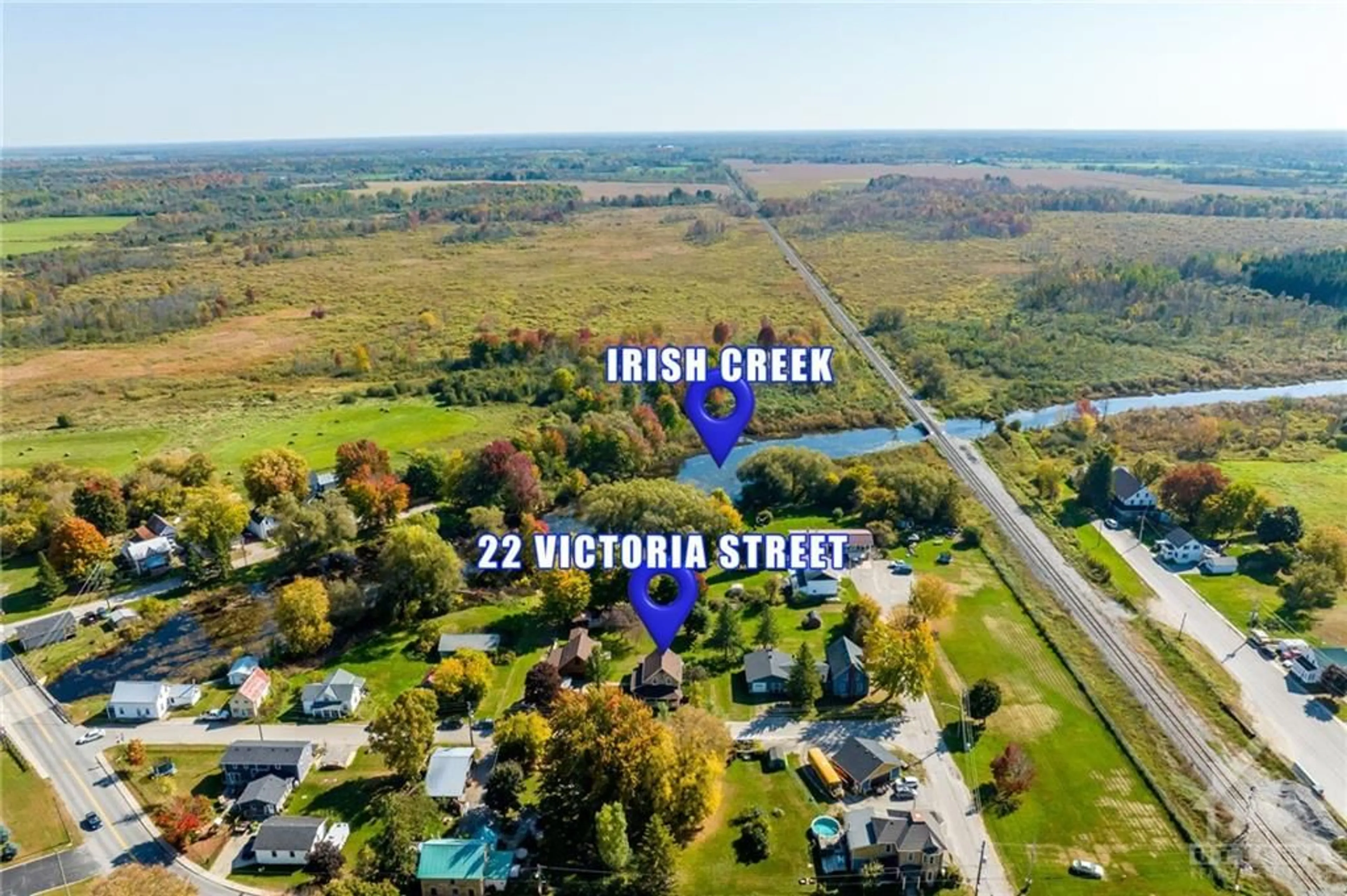22 VICTORIA St, Jasper, Ontario K0G 1G0
Contact us about this property
Highlights
Estimated ValueThis is the price Wahi expects this property to sell for.
The calculation is powered by our Instant Home Value Estimate, which uses current market and property price trends to estimate your home’s value with a 90% accuracy rate.$529,000*
Price/Sqft-
Days On Market29 days
Est. Mortgage$2,572/mth
Tax Amount (2023)$3,248/yr
Description
Welcome to 22 Victoria St. Jasper, a beautifully renovated 1½ story, 3 bedrm, 2 bathrm brick home located on a large lot in the quaint village of Jasper! This immaculate home defines grace & character, from the inviting front wrap-around-porch to the gracious foyer, to the dining rm w/ hardwood floors & the renovated kitchen w/fp! The kitchen features ample counter space, island, tiled backsplash & luxury vinyl plank flooring; the kitchen leads to a bright 2-pc bathrm/laundry rm w/ 2nd sink. The recent addition to this home makes it perfect for entertaining: a large living rm w/ an abundance of natural light & office area lead seamlessly to an exterior deck & patio area. 3 bedrms in the upper level feature original wood flooring & the primary bedrm has an entrance to bathrm w/a 2nd access door. Entertain on the rear deck, patio or in the screened-in gazebo;w/ an oversized board & batten 2 car garage/workshop w/loft, pool w/deck, storage shed & fencing, this property is sure to impress!
Property Details
Interior
Features
Main Floor
Foyer
11'6" x 8'4"Dining Rm
12'4" x 11'4"Living Rm
15'2" x 10'6"Kitchen
14'2" x 13'0"Exterior
Features
Parking
Garage spaces 2
Garage type -
Other parking spaces 4
Total parking spaces 6
Property History
 30
30 30
30



