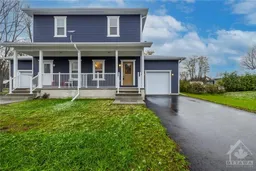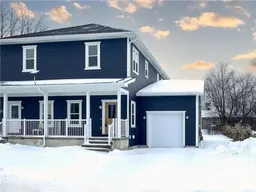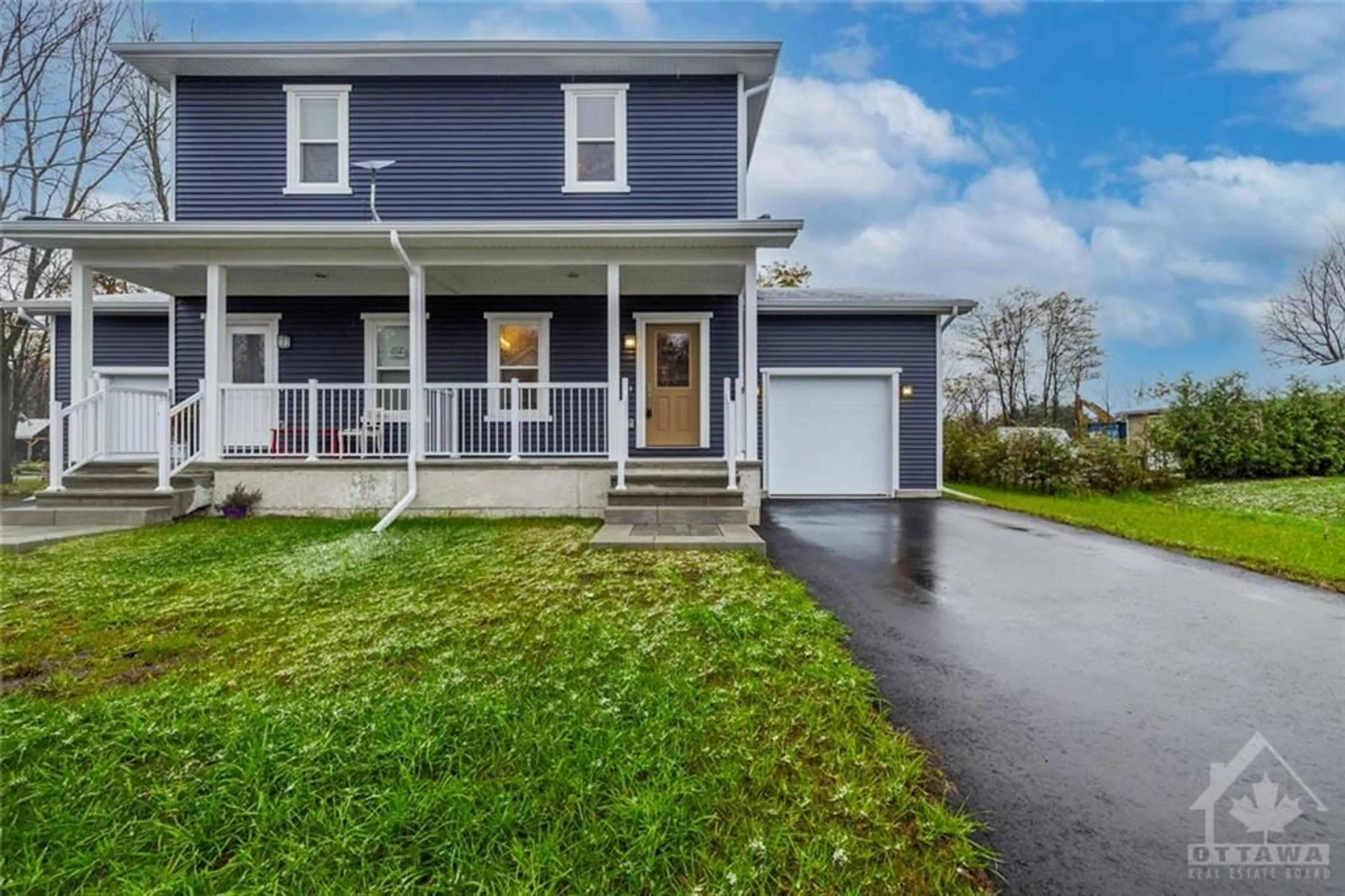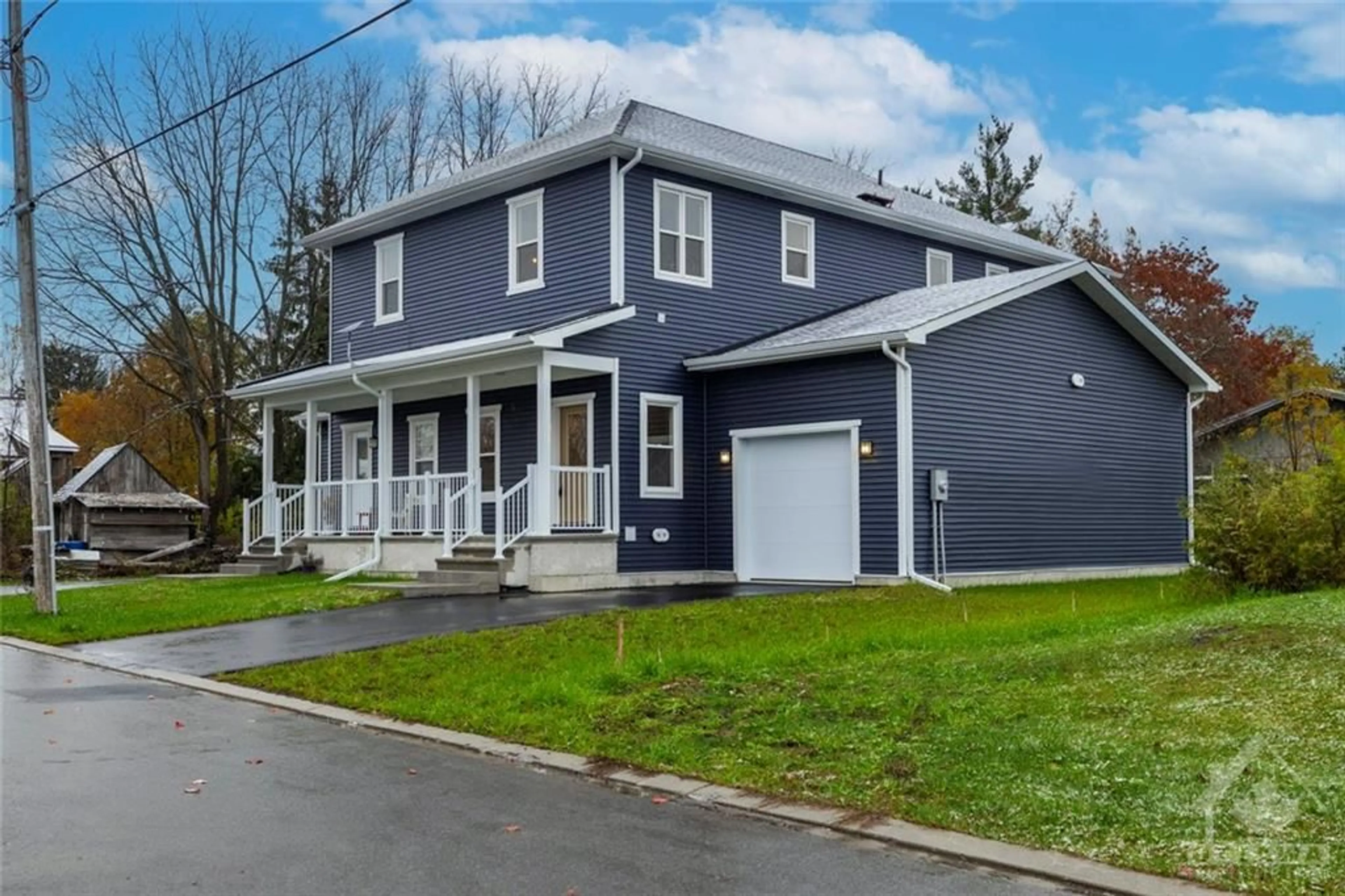216 DRUMMOND St, Merrickville, Ontario K0G 1N0
Contact us about this property
Highlights
Estimated ValueThis is the price Wahi expects this property to sell for.
The calculation is powered by our Instant Home Value Estimate, which uses current market and property price trends to estimate your home’s value with a 90% accuracy rate.$551,000*
Price/Sqft-
Days On Market16 days
Est. Mortgage$2,358/mth
Tax Amount (2022)$4,000/yr
Description
Step inside & discover a home that exudes warmth & grandeur. The property fts. 3 spacious bdrms, 2 full baths, & a convenient 1/2 bath on the main lvl. Thoughtfully designed to maximize space & functionality this home is perfect for those who appreciate an elegant & comfortable lifestyle. High-quality finishes are present throughout the home. Admire the rich texture of wide plank oak hardwood flooring, the smoothness of porcelain tiles in the wet areas, & the coziness of lush carpeting in the bedrooms. There's no shortage of storage options here w/a multitude of closets catering to all your organizational needs. This home is not only about aesthetics but also a superior location! Walking distance to essential amenities such as grocery stores, medical services, a veterinary clinic, as well as various shops & restaurants. Families will appreciate the proximity to local schools and expansive parks! An added bonus, it's move-in ready! 24hr Irrevocable on all offers as per form 244
Property Details
Interior
Features
2nd Floor
Bedroom
10'3" x 10'0"Bedroom
11'7" x 10'0"Full Bath
5'5" x 6'6"Primary Bedrm
13'10" x 10'5"Exterior
Features
Parking
Garage spaces 1
Garage type -
Other parking spaces 3
Total parking spaces 4
Property History
 30
30 30
30



