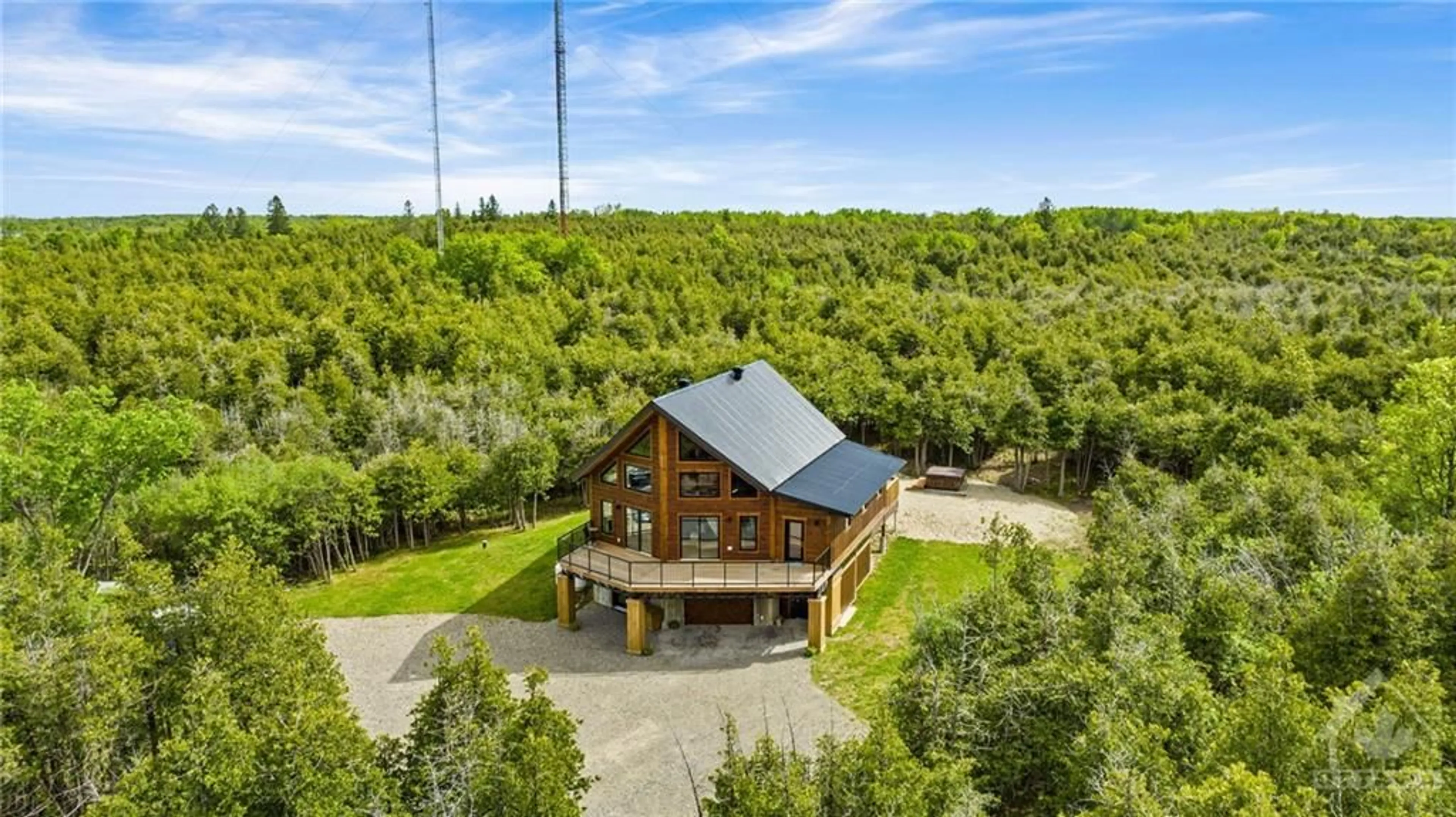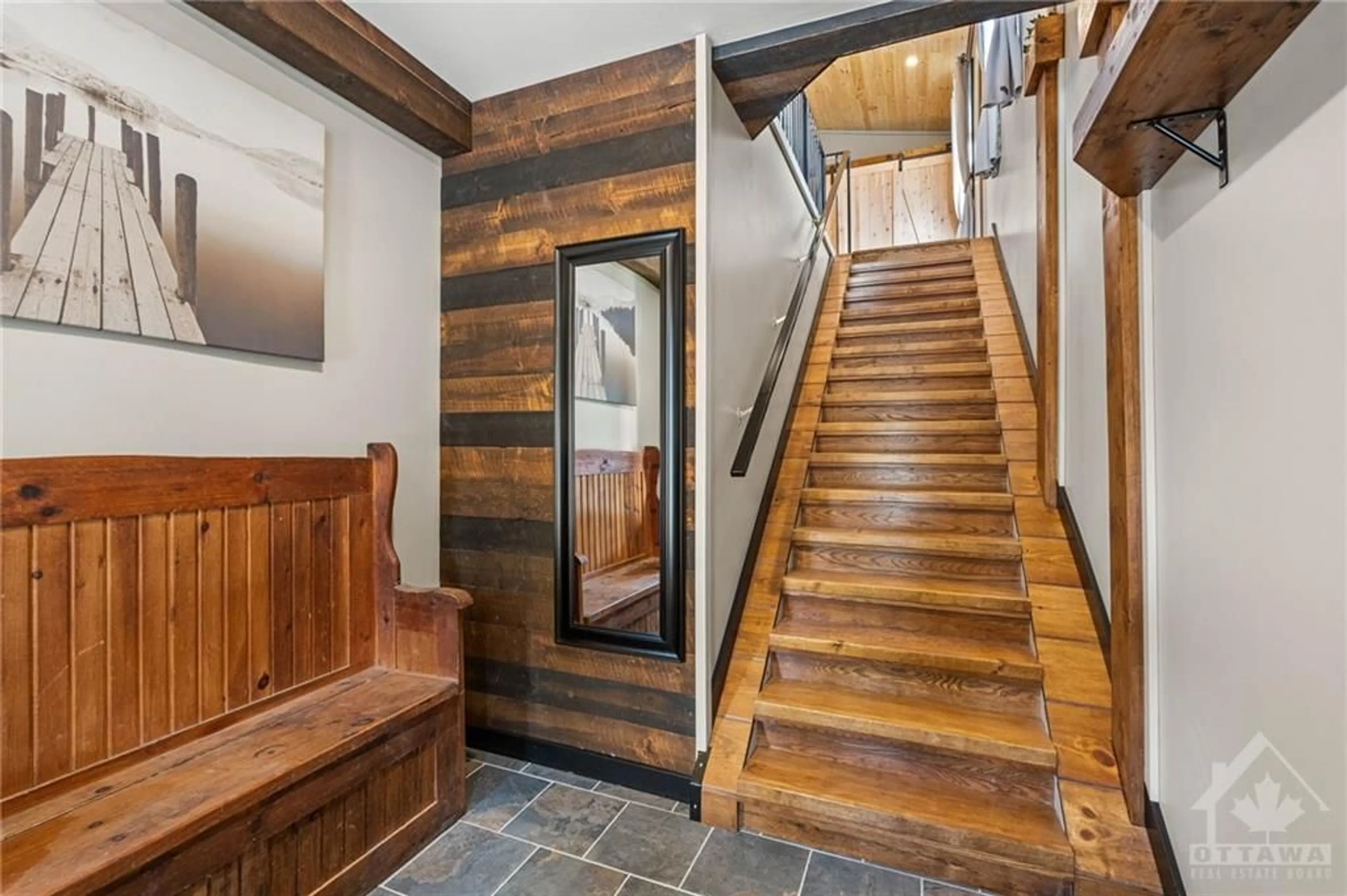176 COLLAR HILL Rd, Merrickville, Ontario K0G 1N0
Contact us about this property
Highlights
Estimated ValueThis is the price Wahi expects this property to sell for.
The calculation is powered by our Instant Home Value Estimate, which uses current market and property price trends to estimate your home’s value with a 90% accuracy rate.$882,000*
Price/Sqft-
Days On Market30 days
Est. Mortgage$4,294/mth
Tax Amount (2023)$5,437/yr
Description
This 2.36-acre custom-built home is a show-stopper! With floor-to-ceiling windows that cast beautiful light into the primary bedroom, living room, dining room, and kitchen. This 3 bdrm, 2 bath home also has a mezzanine/loft PLUS a large main-level flex room (to be finished) to match your hobbies & lifestyle. If you're looking for the privacy & serenity that rural living has to offer but don’t want to live miles away from restaurants and shops - this property is the one for you. A short walk to the heart of Merrickville Village stores, schools, and more! The large lot was partially cleared to expose a short laneway to an opening framed by mature trees. A cozy custom bunkie with a woodstove & s-curve flagstone path to a hot tub under the stars, these inclusions give the property a luxury spa-like feel. Engulf yourself in nature with spectacular views from 2 second-floor sprawling decks - located on the northeast and southwest sides of the home; never miss a sunrise or sunset again!
Property Details
Interior
Features
Main Floor
Foyer
8'0" x 7'10"Other
33'1" x 14'7"Other
33'1" x 14'3"Foyer
5'4" x 2'9"Exterior
Features
Parking
Garage spaces 2
Garage type -
Other parking spaces 10
Total parking spaces 12
Property History
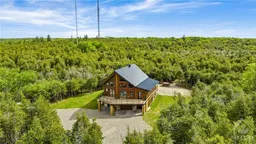 28
28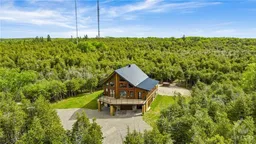 30
30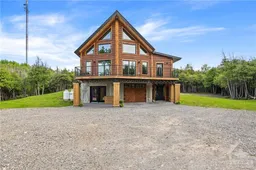 30
30
