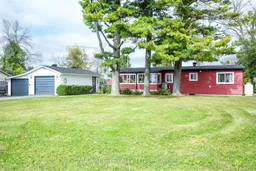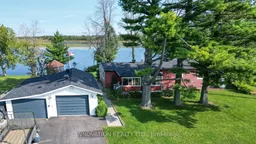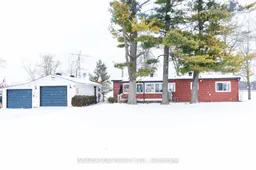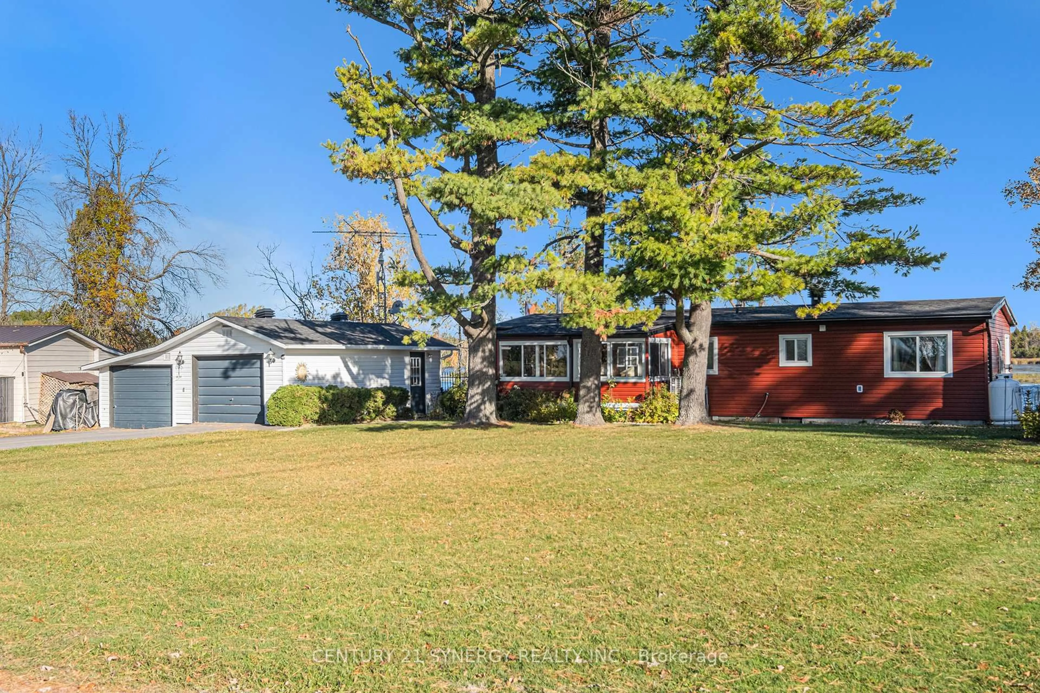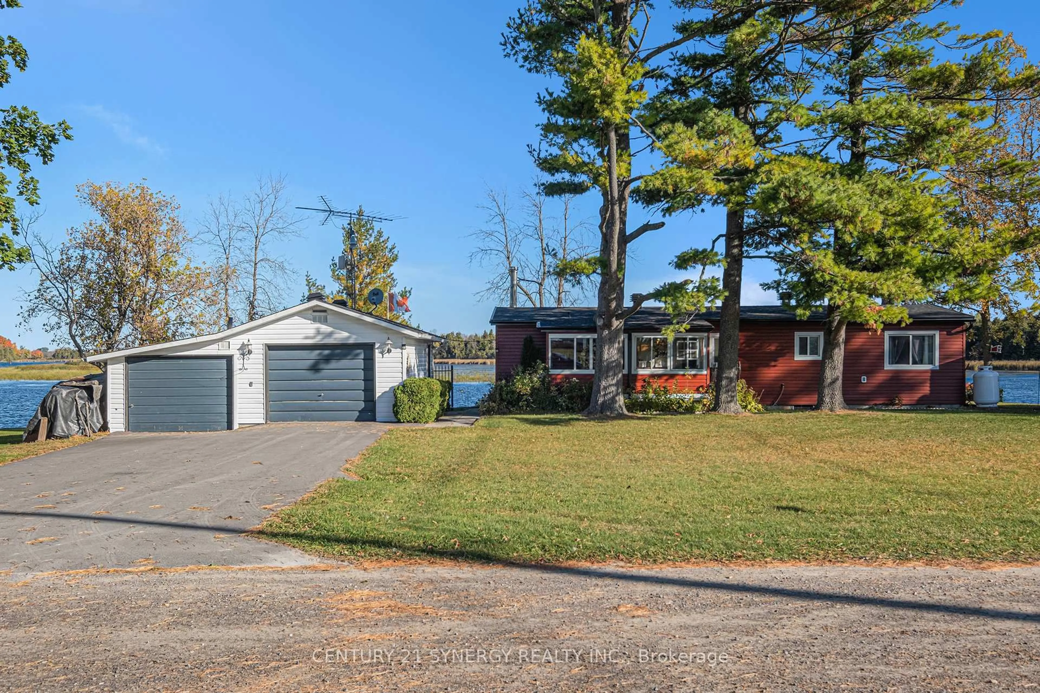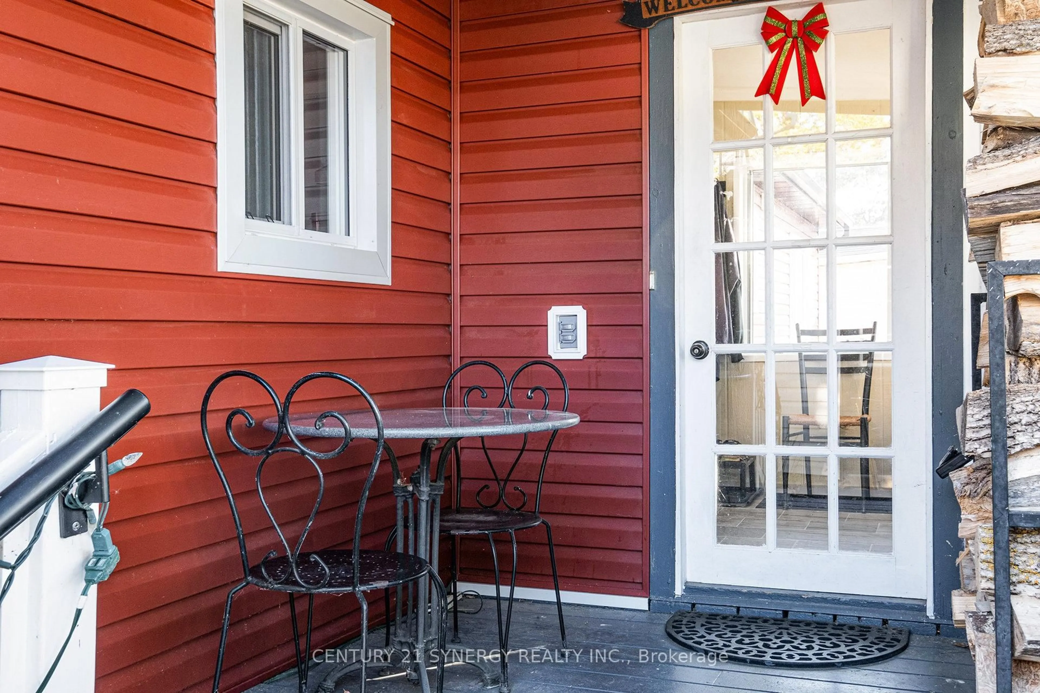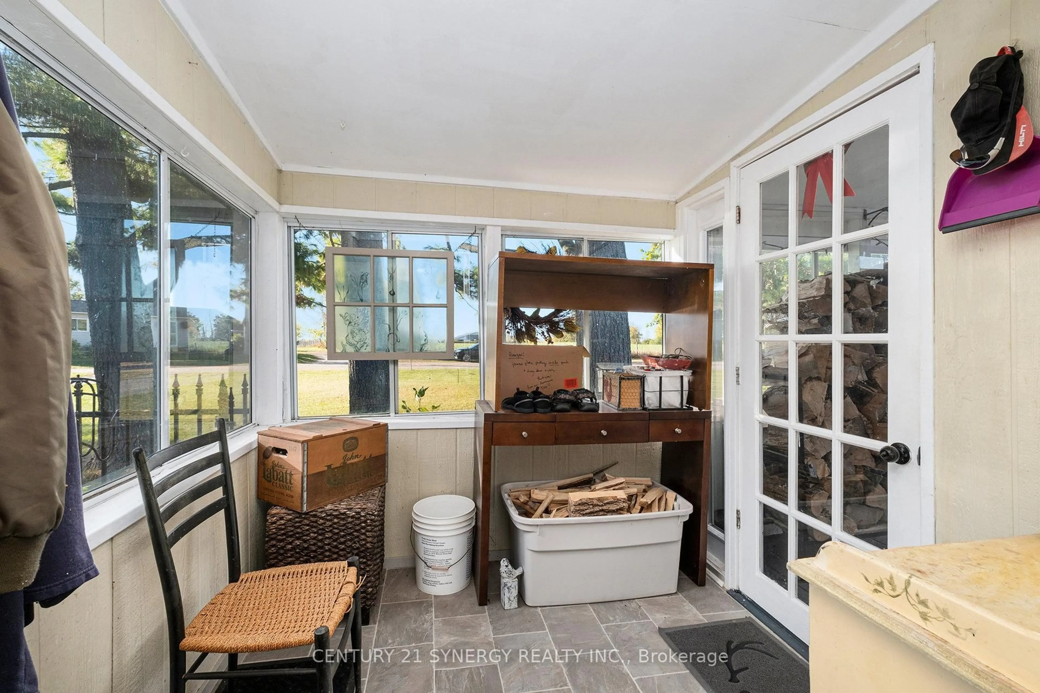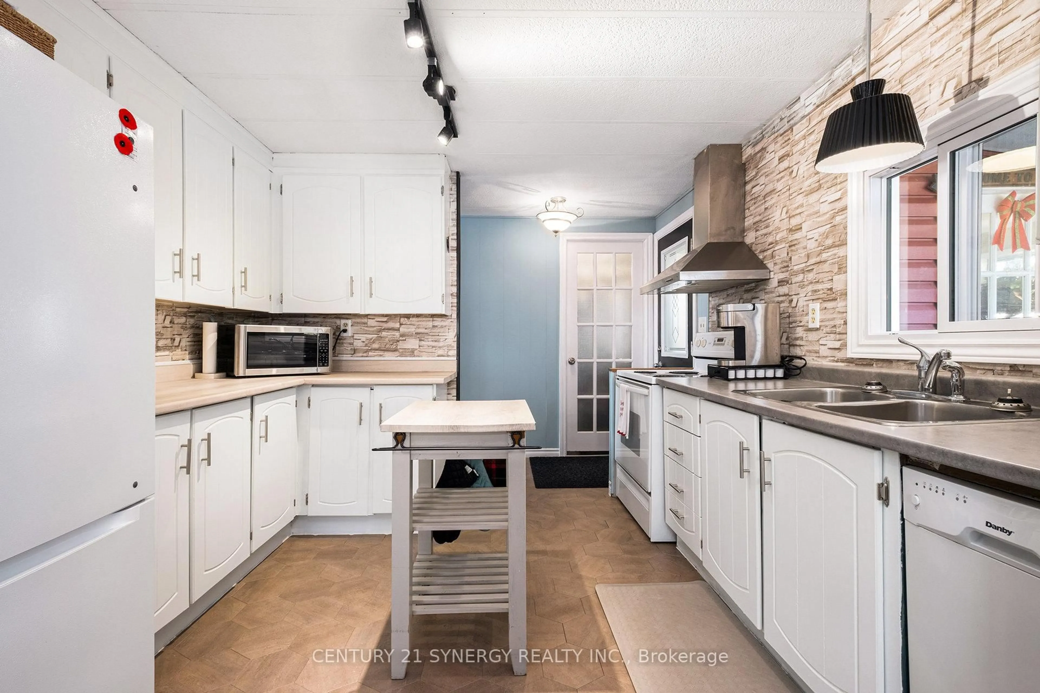134 Ogilvie Lane, Merrickville-Wolford, Ontario K0G 1G0
Contact us about this property
Highlights
Estimated valueThis is the price Wahi expects this property to sell for.
The calculation is powered by our Instant Home Value Estimate, which uses current market and property price trends to estimate your home’s value with a 90% accuracy rate.Not available
Price/Sqft$467/sqft
Monthly cost
Open Calculator
Description
OPEN HOUSE SAT DEC 6 12:30-1:30 pm. Don't miss out on the chance to own a stunning waterfront home on the Rideau Canal at an unbeatable price. This 3-bedroom home has been expertly renovated and is perfect for water and outdoor enthusiasts. Enjoy easy access to fishing, boating, and waterfront dining right at your doorstep. With park maintenance included, you can relax and enjoy the beauty of your surroundings stress-free. The energy-efficient features and low utility costs make this home even more attractive. Situated in a weed-free zone that gradually drops off from the shore, offering 8 feet of water depth consistently for 30 feet along the shore and 11 feet in the channel, a boat launch on-site adds to the convenience. The unique location on a point of land ensures a constant flow of moving water, making it perfect for swimming and other recreational activities. Experience breathtaking sunrises and sunsets, surrounded by large pine trees providing shade and soothing sounds. Enjoy the tranquillity of the water, with prevailing north winds keeping temperatures comfortable. Land lease fees included water, sewer, taxes, lawn cutting and snow removal. Currently, they are $531.00 monthly, with an annual increase to come in January to $547.18
Property Details
Interior
Features
Main Floor
Kitchen
3.2 x 2.8Living
6.45 x 3.2Primary
4.92 x 3.172nd Br
3.93 x 3.17Exterior
Parking
Garage spaces 2
Garage type Detached
Other parking spaces 4
Total parking spaces 6
Property History
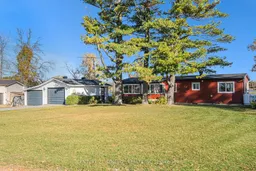 28
28