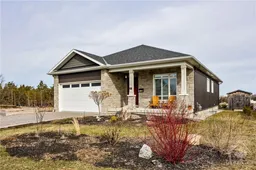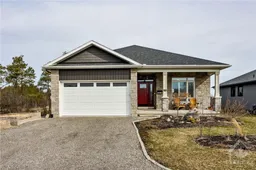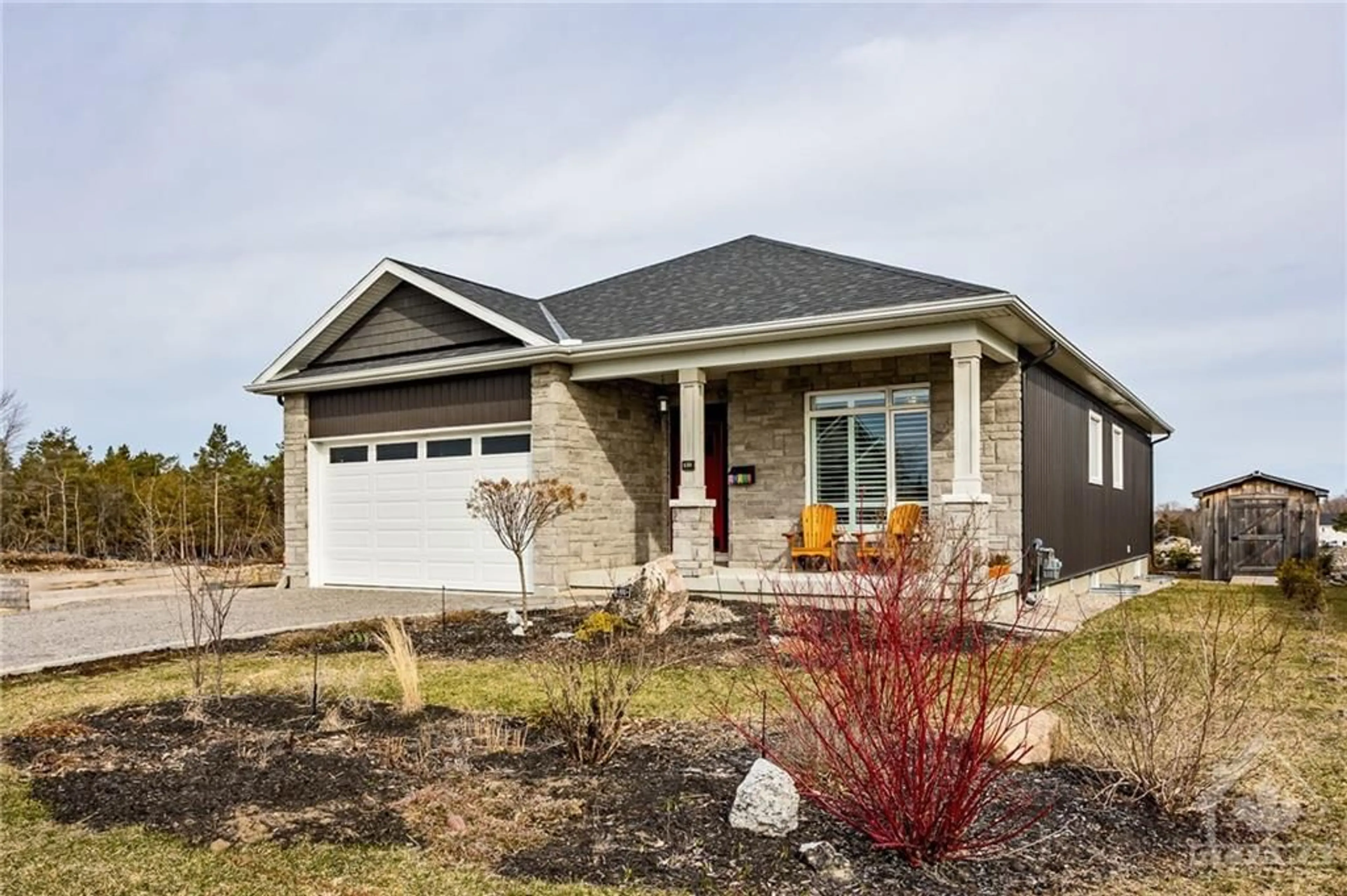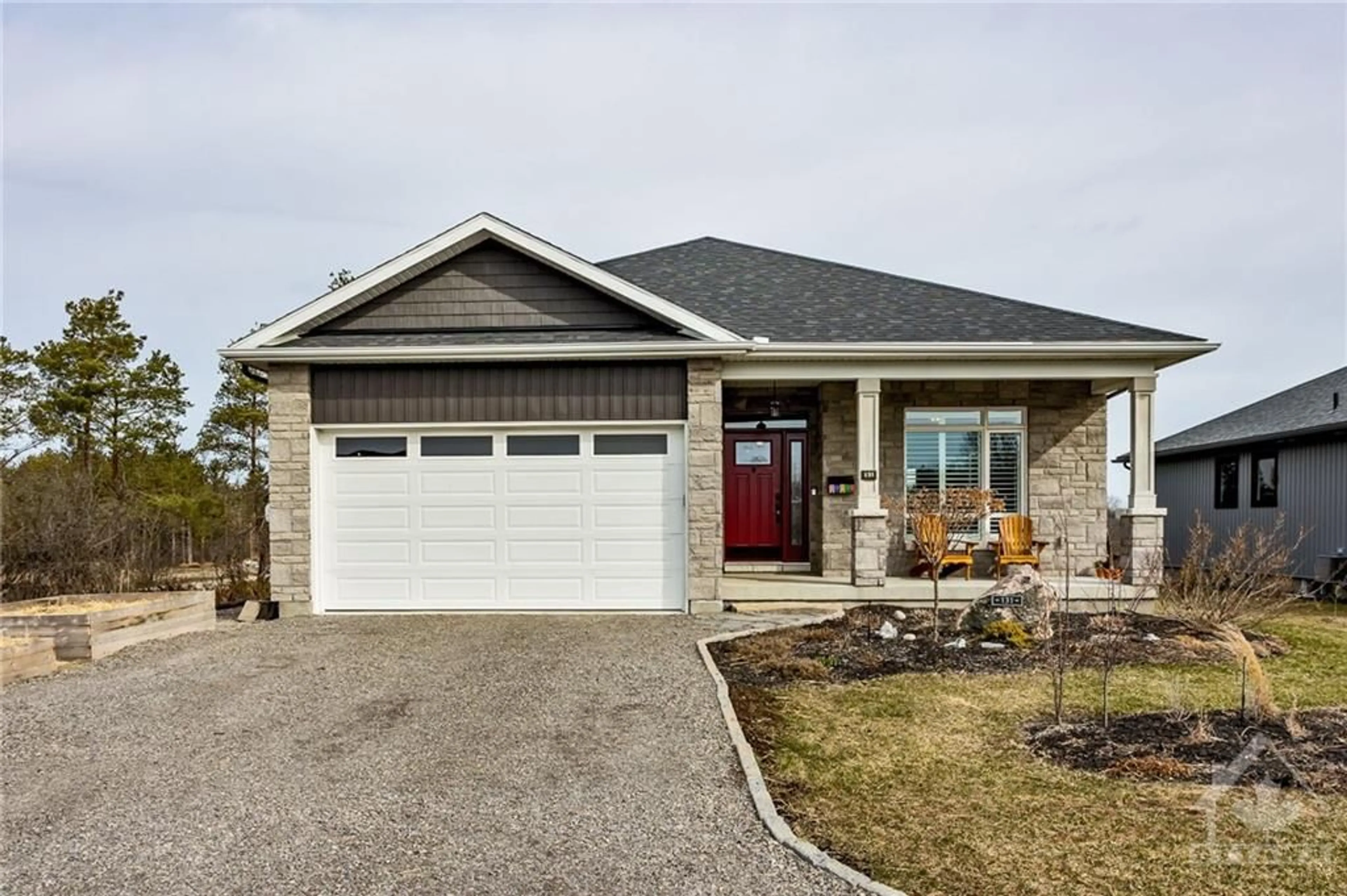131 SOPHIE Lane, Merrickville, Ontario K0G 1N0
Contact us about this property
Highlights
Estimated ValueThis is the price Wahi expects this property to sell for.
The calculation is powered by our Instant Home Value Estimate, which uses current market and property price trends to estimate your home’s value with a 90% accuracy rate.$732,000*
Price/Sqft-
Days On Market28 days
Est. Mortgage$3,285/mth
Tax Amount (2023)$5,673/yr
Description
131 Sophie Lane presents an incredible opportunity to own a high end Kausten, custom built, spacious bungalow in Merrickville! A short walk to village shops, restaurants & waterfront recreation, this exceptional 4 Bed/4Bath home features an expansive primary bedroom and another large bedroom on the main level, 'both' w/ radiant floor heated ensuites & large walk-in closets! The open concept living, dining, kitchen area w/ high ceilings is perfect for entertaining ... gas fireplace, built-in book shelves, & patio doors leading to a fabulous deck. The kitchen is stunning w/ quartz countertops, a large island w/seating, custom tiled backsplash, high-end pull out shelving & s/s appliances. Hardwood, laminate & ceramic flooring throughout; enjoy a fully finished lower level, w/ 2 bedrms, large family rm & 4-pc bathrm. Truly a remarkable home; laundry rm on main level, 2 car garage w/ inside entry, custom shed w/metal roof, professionally landscaped & so much more! Luxury & lifestyle await!
Property Details
Interior
Features
Main Floor
Kitchen
12'4" x 14'7"Dining Rm
10'3" x 12'1"Living Rm
11'4" x 15'0"Ensuite 3-Piece
12'0" x 6'1"Exterior
Features
Parking
Garage spaces 2
Garage type -
Other parking spaces 2
Total parking spaces 4
Property History
 30
30 30
30



