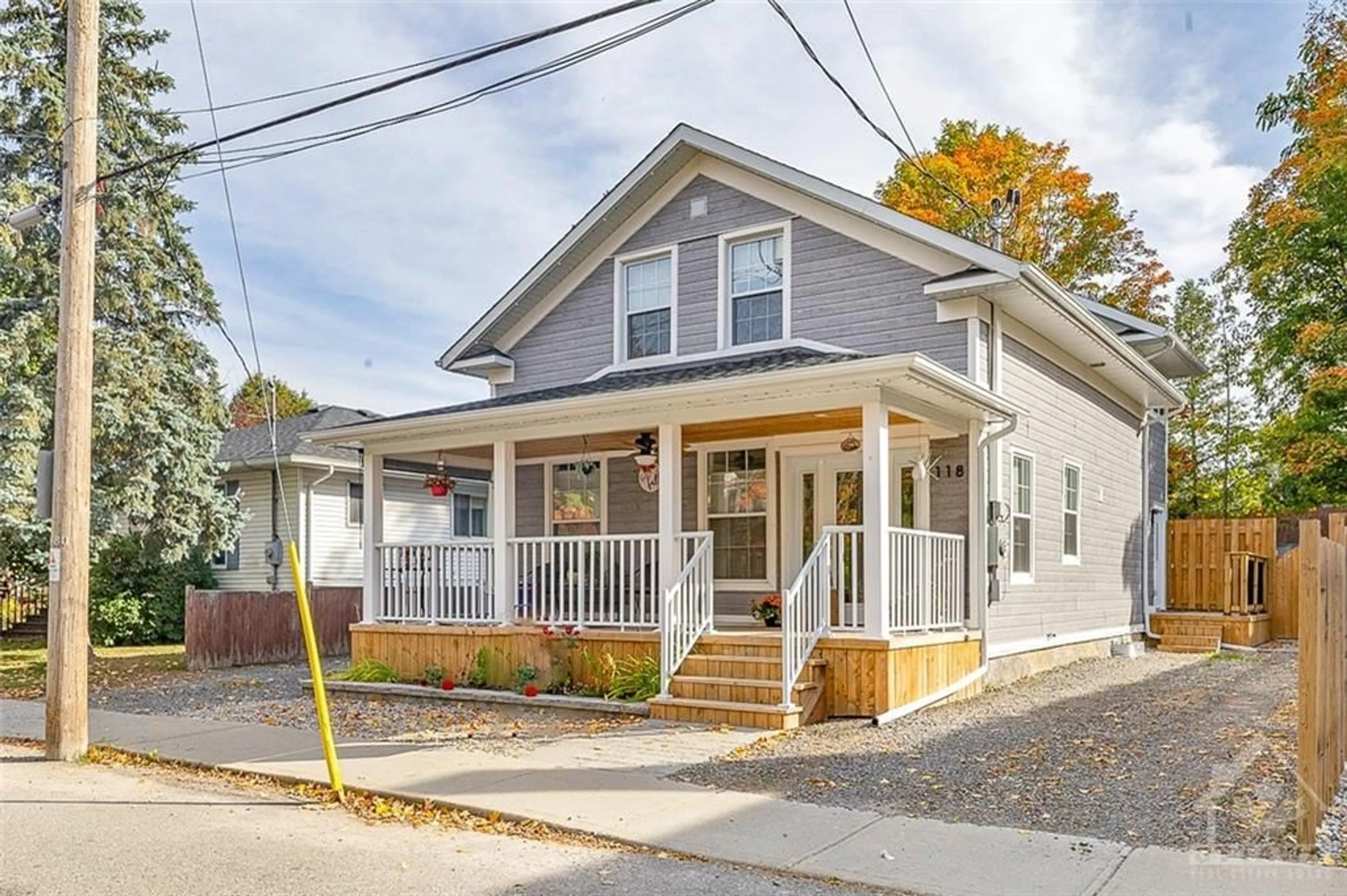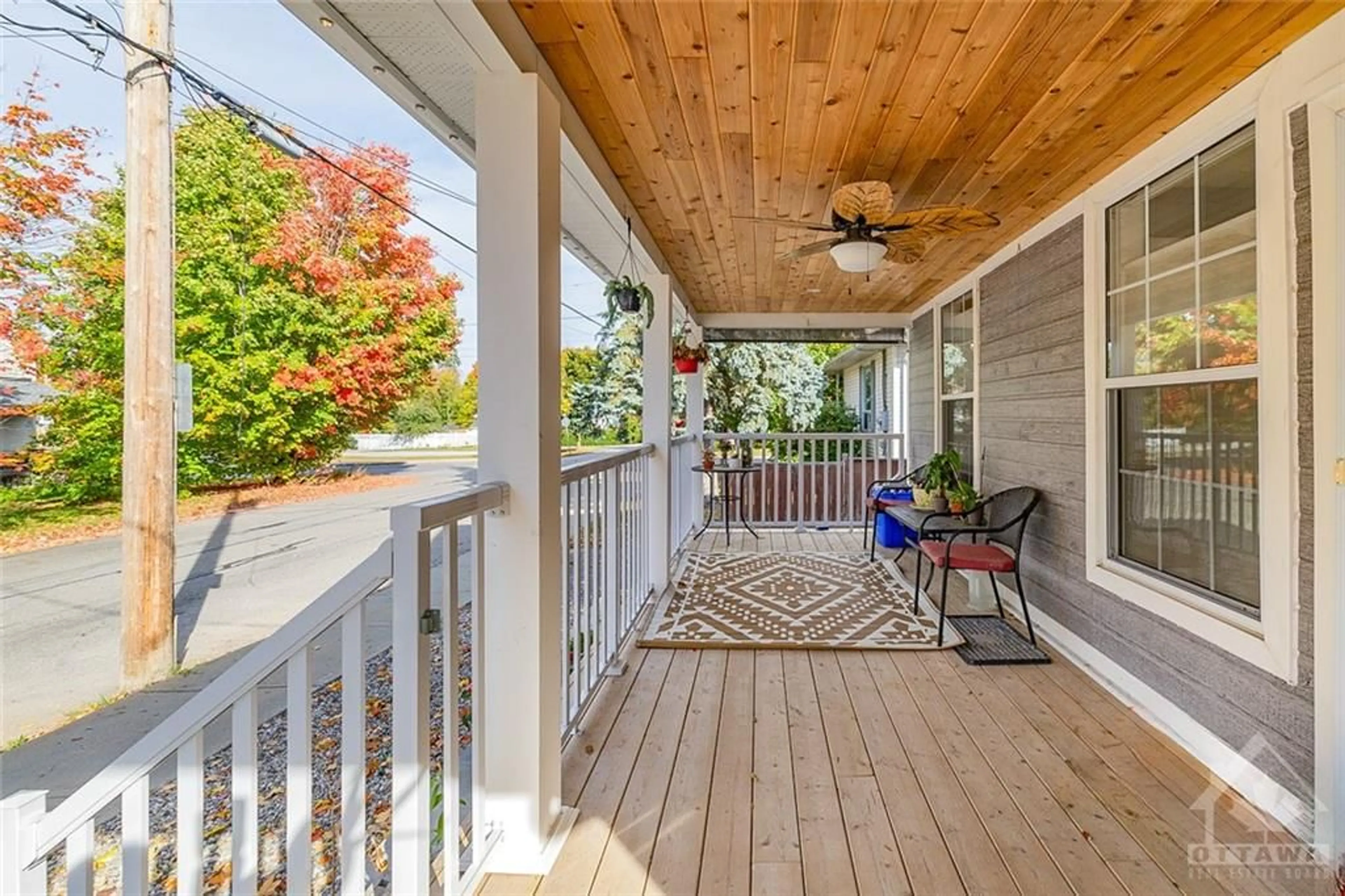118 BROCK St, Merrickville, Ontario K0G 1N0
Contact us about this property
Highlights
Estimated ValueThis is the price Wahi expects this property to sell for.
The calculation is powered by our Instant Home Value Estimate, which uses current market and property price trends to estimate your home’s value with a 90% accuracy rate.$541,000*
Price/Sqft-
Days On Market92 days
Est. Mortgage$3,049/mth
Tax Amount (2022)$3,181/yr
Description
This is an exceptional opportunity to acquire a professionally & completely renovated inside & out(21) legal duplex in the heart of Merrickville's bustling tourist area. This property offers an unparalleled live/work lifestyle or the chance to earn passive income. W/ its beautiful high end finishes & a completely separate unit for flexible living arrangements. The main lvl consists of a luxurious front porch & an open concept kitchen/living area. There is a spacious bdrm & a great flex space that could be den or a 2nd bedrm. The backyard is a fully fenced low maintenance dream! The 2nd lvl has its own separate entrance & driveway w/ a gorgeous flex space lined w/ windows! It fts. an open concept living & kitchen space, 2 bdrms & full bath. w/ it's prime location, you'll have constant foot traffic for a business w/ customers at your doorstep, or if you're after a smart investment, rent out 1 or both units for a reliable passive income. 24 hours irrevocable on all offers as per form 244
Property Details
Interior
Features
2nd Floor
Primary Bedrm
11'2" x 11'6"Full Bath
8'7" x 5'0"Bedroom
8'1" x 6'1"Loft
22'0" x 15'0"Exterior
Features
Parking
Garage spaces -
Garage type -
Other parking spaces 4
Total parking spaces 4
Property History
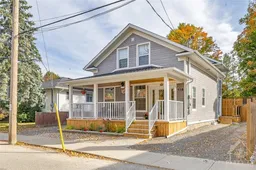 28
28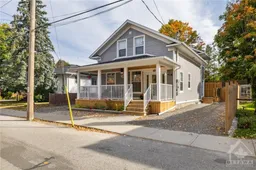 24
24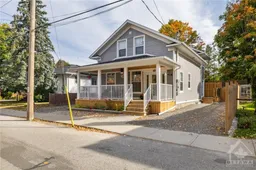 24
24
