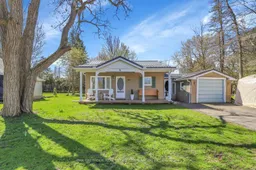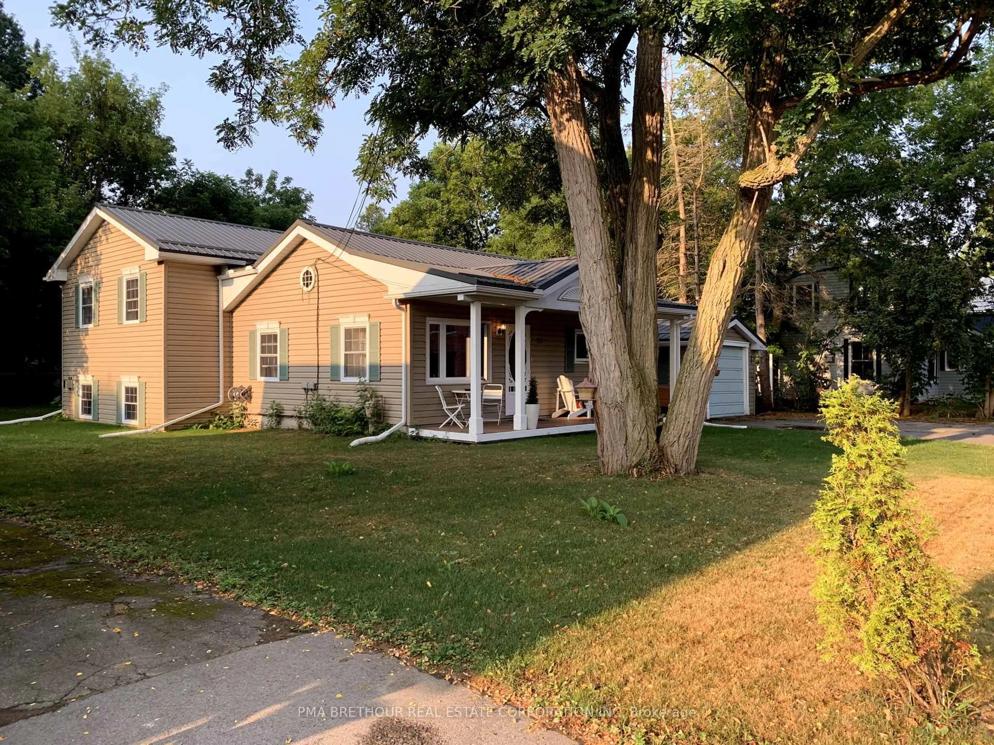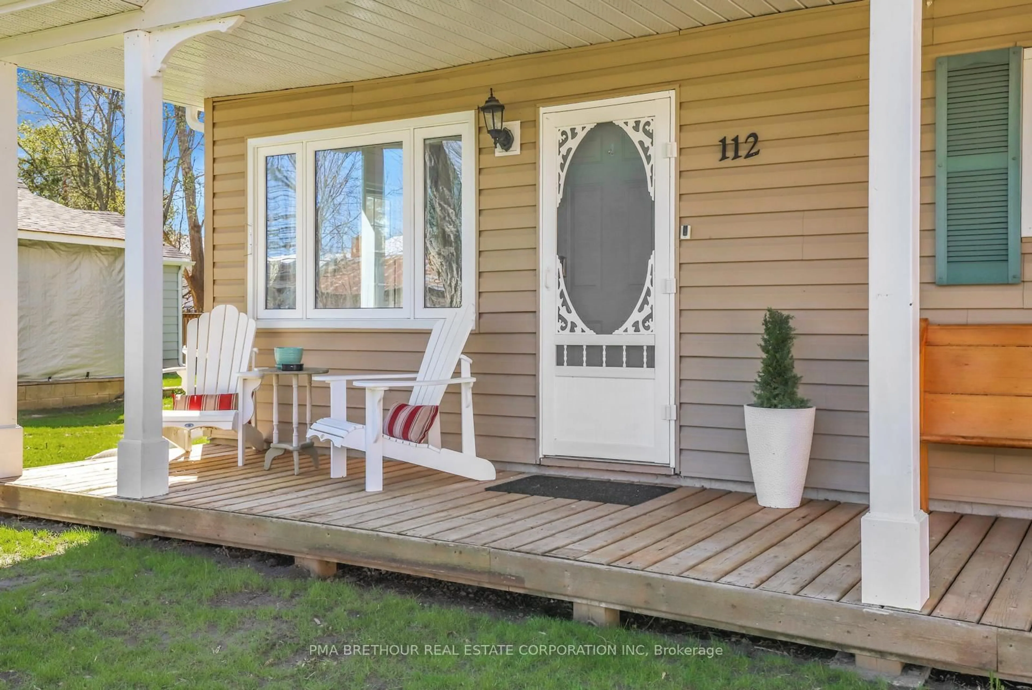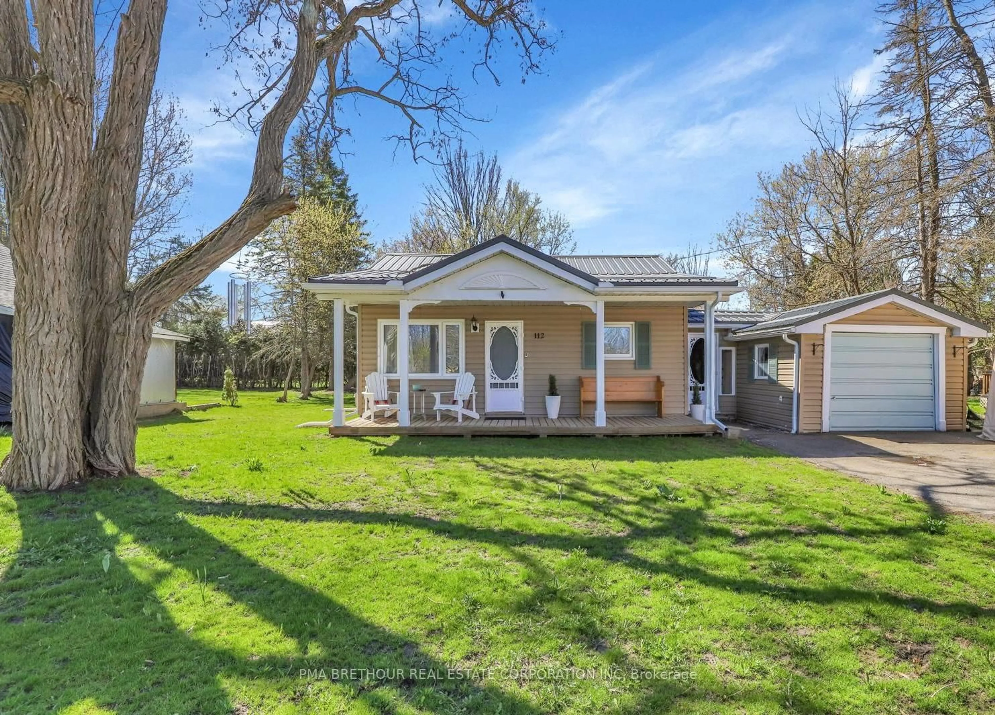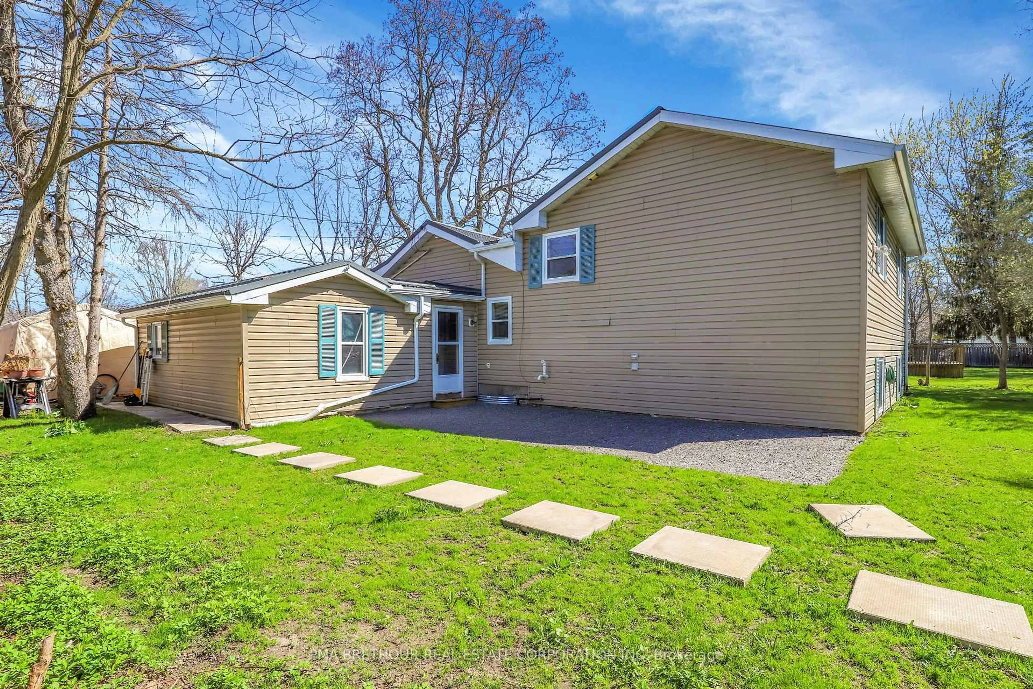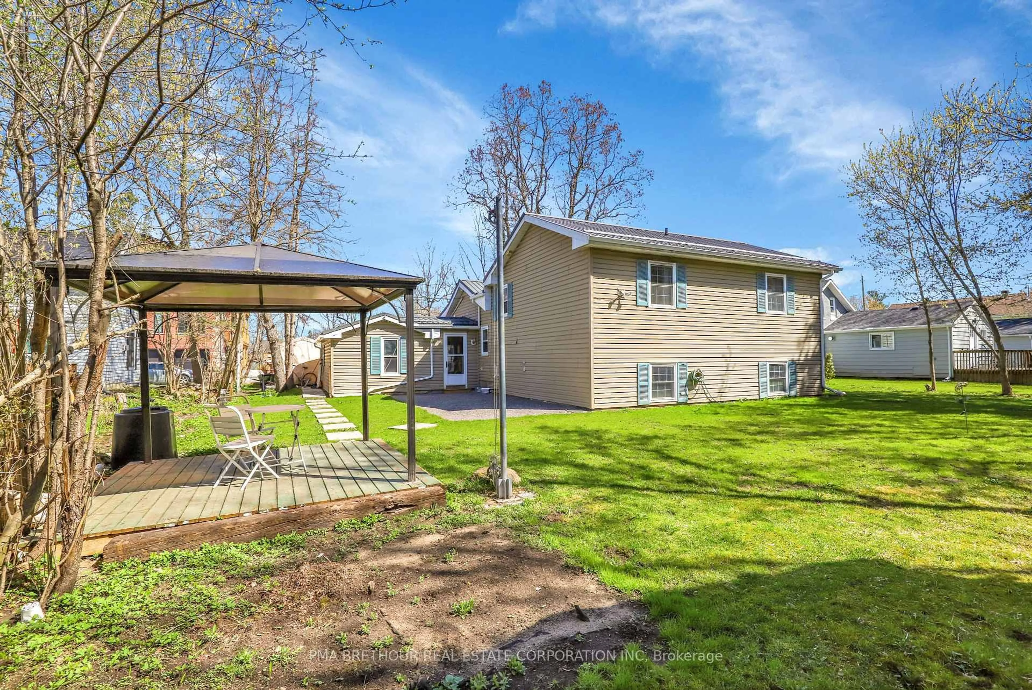112 Drummond St, Merrickville-Wolford, Ontario K0G 1N0
Contact us about this property
Highlights
Estimated valueThis is the price Wahi expects this property to sell for.
The calculation is powered by our Instant Home Value Estimate, which uses current market and property price trends to estimate your home’s value with a 90% accuracy rate.Not available
Price/Sqft$700/sqft
Monthly cost
Open Calculator
Description
Charming and beautifully maintained split-level detached home in the heart of Merrickville.This spacious 3-bedroom, 2.5-bath home is just steps from the artisan boutiques, restaurants, and historic charm of downtown Merrickville. Thoughtfully updated, it offers a lifestyle that combines comfort, convenience, and character. Enjoy a warm and inviting main level with a cozy sitting room, bright kitchen boasting ample storage, and a dining room perfect for hosting friends and family. Upstairs, three well-sized bedrooms include a primary suite with ensuite bath and walk-in closet. The finished lower level provides a bright, comfortable family room or media retreat, complete with laundry and additional storage. Relax on the covered front porch or unwind in the spacious backyard, then take a stroll to the Rideau Canal, local shops and cafés. With a flexible closing date, this home is ideal for families, downsizers, or remote workers seeking the charm of small-town living. Make this beautiful home yours and start enjoying village life at its best.
Property Details
Interior
Features
Lower Floor
Laundry
2.81 x 2.41Family
6.42 x 5.71Fireplace
Bathroom
1.49 x 1.752 Pc Bath
Exterior
Features
Parking
Garage spaces 1
Garage type Attached
Other parking spaces 3
Total parking spaces 4
Property History
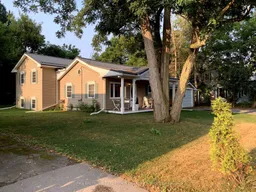 18
18